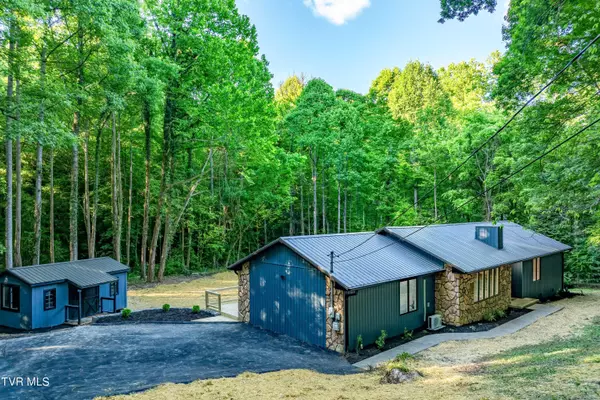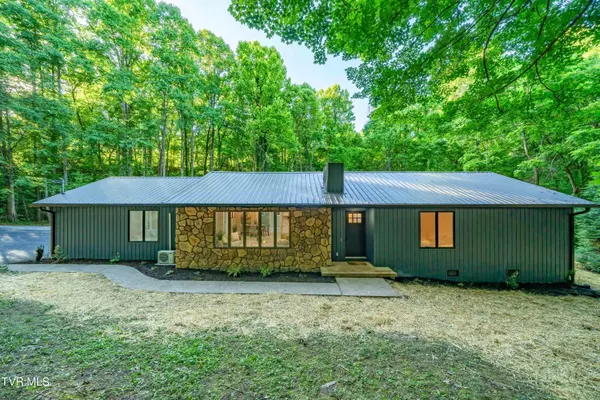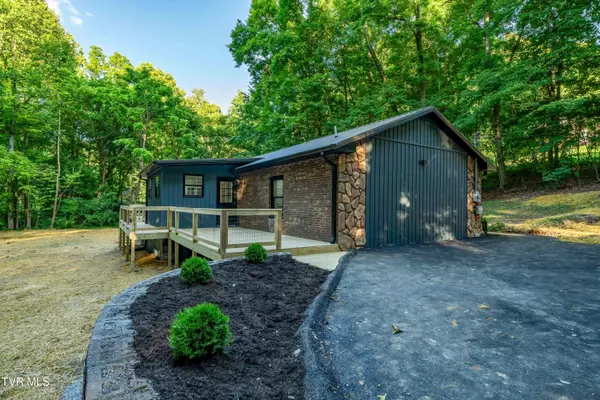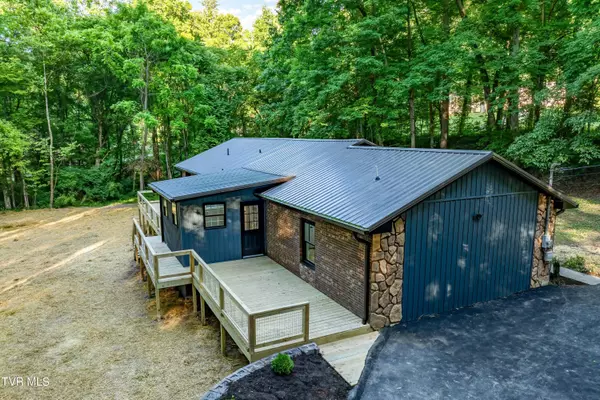$390,000
$399,985
2.5%For more information regarding the value of a property, please contact us for a free consultation.
1113 Shipley Ferry RD Kingsport, TN 37663
3 Beds
3 Baths
2,109 SqFt
Key Details
Sold Price $390,000
Property Type Single Family Home
Sub Type Single Family Residence
Listing Status Sold
Purchase Type For Sale
Square Footage 2,109 sqft
Price per Sqft $184
Subdivision Druid Hills
MLS Listing ID 9966997
Sold Date 07/30/24
Style Ranch
Bedrooms 3
Full Baths 3
HOA Y/N No
Total Fin. Sqft 2109
Originating Board Tennessee/Virginia Regional MLS
Year Built 1981
Lot Size 1.250 Acres
Acres 1.25
Lot Dimensions Per Deed
Property Description
Introducing a stunning 3-bedroom, 3-bathroom ranch-style home exuding Craftsman elegance. This beautiful home offers two primary options for master bedrooms and is situated on a spacious 1.25-acre lot, ensuring privacy with virtually no neighbors. Step inside to discover an inviting open floor plan with vaulted ceilings, showcasing gorgeous quartz countertops and fully tiled showers in all three bathrooms. The home also boasts a luxurious laundry room and a striking new floor-to-ceiling shiplap fireplace. On the exterior, the property features new board and batten siding and a spacious, newly constructed extra-large back deck, perfect for enjoying the serene, flat backyard and hosting summer barbecues with complete privacy.
Location
State TN
County Sullivan
Community Druid Hills
Area 1.25
Zoning R1
Direction From I-81 N, take exit 59 for TN-36 toward Kingsport/Johnson City. Turn right onto TN-36 S/Fort Henry Dr. Turn right at the 1st cross street onto W Shipley Ferry Rd.
Rooms
Other Rooms Outbuilding
Basement Crawl Space
Interior
Interior Features Kitchen/Dining Combo, Pantry, Remodeled
Heating Central, Heat Pump
Cooling Central Air, Heat Pump
Flooring Laminate, Tile, Vinyl, Other
Fireplaces Number 1
Fireplaces Type Insert, Living Room, Other
Fireplace Yes
Window Features Insulated Windows
Appliance Dishwasher, Electric Range, Microwave
Heat Source Central, Heat Pump
Laundry Electric Dryer Hookup, Washer Hookup
Exterior
Parking Features Asphalt, Gravel
Utilities Available Cable Available
Amenities Available Landscaping
View Mountain(s)
Roof Type Metal
Topography Level
Porch Back, Deck
Building
Entry Level One
Foundation Block
Sewer Septic Tank
Water Public
Architectural Style Ranch
Structure Type Brick,Vinyl Siding
New Construction No
Schools
Elementary Schools Miller Perry
Middle Schools Sullivan
High Schools West Ridge
Others
Senior Community No
Tax ID 106c B 039.00
Acceptable Financing Cash, Conventional, FHA, VA Loan
Listing Terms Cash, Conventional, FHA, VA Loan
Read Less
Want to know what your home might be worth? Contact us for a FREE valuation!

Our team is ready to help you sell your home for the highest possible price ASAP
Bought with Heather Halsey • Summit Properties






