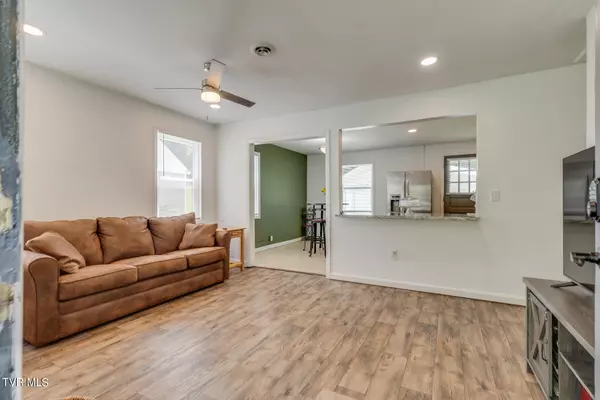$179,900
$182,000
1.2%For more information regarding the value of a property, please contact us for a free consultation.
424 Sequoyah DR Kingsport, TN 37660
3 Beds
1 Bath
975 SqFt
Key Details
Sold Price $179,900
Property Type Single Family Home
Sub Type Single Family Residence
Listing Status Sold
Purchase Type For Sale
Square Footage 975 sqft
Price per Sqft $184
Subdivision Cherokee Village
MLS Listing ID 9967602
Sold Date 07/30/24
Style Duplex
Bedrooms 3
Full Baths 1
HOA Y/N No
Total Fin. Sqft 975
Originating Board Tennessee/Virginia Regional MLS
Year Built 1943
Lot Size 8,276 Sqft
Acres 0.19
Lot Dimensions 45x182.5irr
Property Description
This charming home is ready for you! New metal roof and gutters. Replacement, tilt-in windows. Spacious eat in kitchen. Granite counters. New owner has installed extra kitchen cabinets, finished the garage, painted, installed washer/dryer and refrigerator. Tile in the kitchen and bath. Laminate in living space. Utilities are very economical. New carpet in bedrooms. New hot water heater. Attic storage. Detached garage. Manageable yard. Front porch for relaxing. And the location is primo as you can walk to downtown or the hospital. All information herein is deemed reliable but subject to buyer verification.
Location
State TN
County Sullivan
Community Cherokee Village
Area 0.19
Zoning R2
Direction Clinchfield to Sequoyah. Home on right. See sign.
Rooms
Ensuite Laundry Electric Dryer Hookup, Washer Hookup
Interior
Interior Features Primary Downstairs, Eat-in Kitchen, Granite Counters, Open Floorplan, Remodeled
Laundry Location Electric Dryer Hookup,Washer Hookup
Heating Forced Air, Natural Gas
Cooling Heat Pump
Flooring Carpet, Laminate, Tile
Window Features Double Pane Windows
Appliance Dryer, Electric Range, Microwave, Refrigerator, Washer
Heat Source Forced Air, Natural Gas
Laundry Electric Dryer Hookup, Washer Hookup
Exterior
Garage Detached, Garage Door Opener, Shared Driveway
Garage Spaces 2.0
Community Features Sidewalks, Curbs, Fitness Center
Utilities Available Electricity Connected, Natural Gas Connected, Sewer Connected, Water Connected, Cable Connected
Roof Type Metal
Topography Level
Porch Covered, Front Porch
Parking Type Detached, Garage Door Opener, Shared Driveway
Total Parking Spaces 2
Building
Foundation Slab
Sewer Public Sewer
Water Public
Architectural Style Duplex
Structure Type Brick,Vinyl Siding,Plaster
New Construction No
Schools
Elementary Schools Jackson
Middle Schools Sevier
High Schools Dobyns Bennett
Others
Senior Community No
Tax ID 046h L 007.00
Acceptable Financing Cash, Conventional, FHA, VA Loan
Listing Terms Cash, Conventional, FHA, VA Loan
Read Less
Want to know what your home might be worth? Contact us for a FREE valuation!

Our team is ready to help you sell your home for the highest possible price ASAP
Bought with Jenny Barbour • REMAX Rising JC






