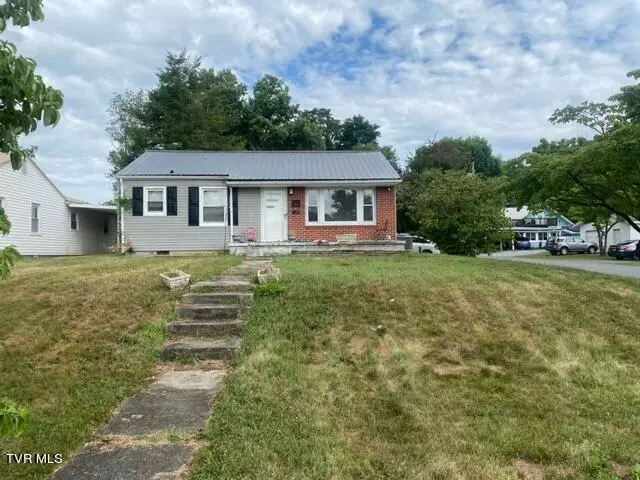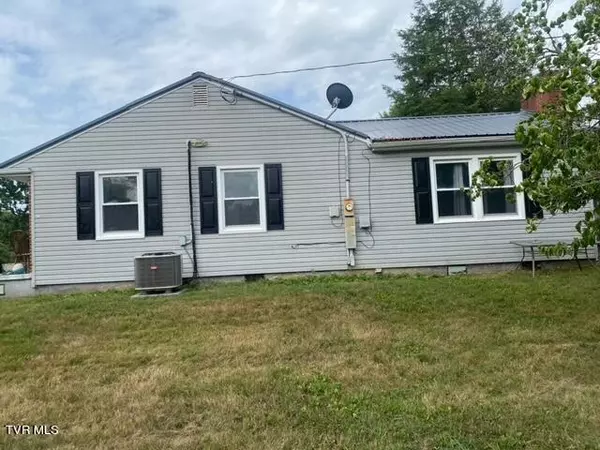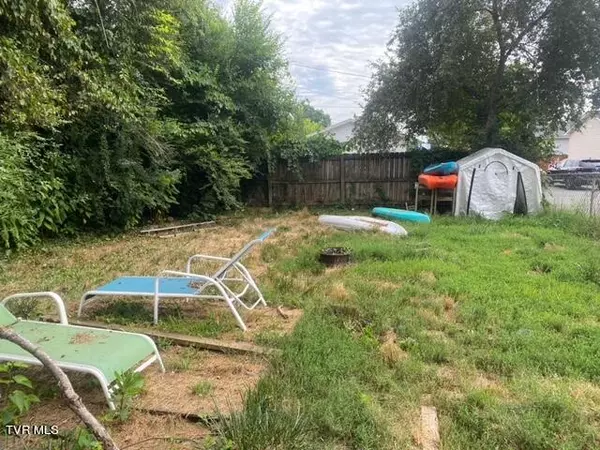$166,000
$165,000
0.6%For more information regarding the value of a property, please contact us for a free consultation.
1313 Holston Avenue AVE Johnson City, TN 37601
3 Beds
1 Bath
1,280 SqFt
Key Details
Sold Price $166,000
Property Type Single Family Home
Sub Type Single Family Residence
Listing Status Sold
Purchase Type For Sale
Square Footage 1,280 sqft
Price per Sqft $129
Subdivision Carnegie Land Co
MLS Listing ID 9968541
Sold Date 07/29/24
Style Cottage
Bedrooms 3
Full Baths 1
HOA Y/N No
Total Fin. Sqft 1280
Originating Board Tennessee/Virginia Regional MLS
Year Built 1953
Lot Size 4,356 Sqft
Acres 0.1
Lot Dimensions 50x140x50x140
Property Description
Nice starter home or rental property. This 3 bedroom 1 bath sits on a corner level lot. Large bonus room. Newer roof, how water heater, heat pump. Ready for its new owner to make it their own. New flooring throughout and freshly painted. Kitchen has tons of cabinet space. Off street parking. Located within walking distance to Splash Pad and 3 city parks. This one won't last long. Priced to sell at only $165,000. Call today for your showing.
Location
State TN
County Washington
Community Carnegie Land Co
Area 0.1
Zoning residential
Direction 1Turn Left on E. Oakland Avenue. Turn Left on E. Holston Avenue. Make a U-turn and property is on your right, on the corner. See sign
Rooms
Other Rooms Outbuilding
Interior
Interior Features Eat-in Kitchen, Laminate Counters
Heating Heat Pump
Cooling Heat Pump
Flooring Hardwood, Laminate, Vinyl
Equipment Satellite Dish
Window Features Double Pane Windows
Appliance Electric Range, Microwave, Refrigerator
Heat Source Heat Pump
Laundry Electric Dryer Hookup, Washer Hookup
Exterior
Parking Features Driveway, Gravel
Amenities Available Landscaping
Roof Type Metal
Topography Level
Porch Covered, Front Porch
Building
Entry Level One
Foundation Concrete Perimeter
Sewer Public Sewer
Water Public
Architectural Style Cottage
Structure Type Vinyl Siding
New Construction No
Schools
Elementary Schools Fairmont
Middle Schools Liberty Bell
High Schools Science Hill
Others
Senior Community No
Tax ID 046d E 001.00
Acceptable Financing Cash, Conventional
Listing Terms Cash, Conventional
Read Less
Want to know what your home might be worth? Contact us for a FREE valuation!

Our team is ready to help you sell your home for the highest possible price ASAP
Bought with Dan Bickley • Premier One Realty, LLC





