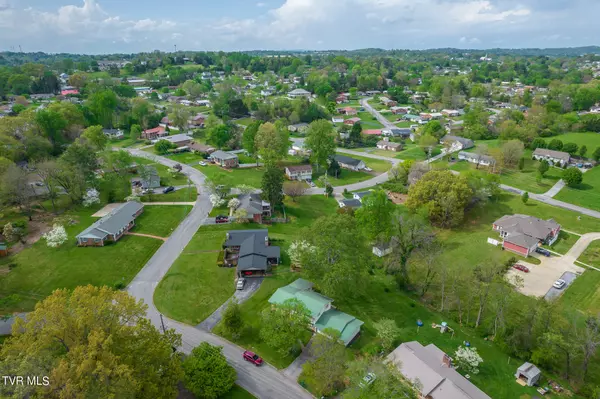$247,500
$275,000
10.0%For more information regarding the value of a property, please contact us for a free consultation.
115 Rainbow CIR Greeneville, TN 37743
3 Beds
2 Baths
1,839 SqFt
Key Details
Sold Price $247,500
Property Type Single Family Home
Sub Type Single Family Residence
Listing Status Sold
Purchase Type For Sale
Square Footage 1,839 sqft
Price per Sqft $134
Subdivision Edgemont
MLS Listing ID 9965020
Sold Date 07/26/24
Style Ranch,Traditional
Bedrooms 3
Full Baths 1
Half Baths 1
HOA Y/N No
Total Fin. Sqft 1839
Originating Board Tennessee/Virginia Regional MLS
Year Built 1968
Lot Size 0.410 Acres
Acres 0.41
Lot Dimensions 93.75X153.1
Property Description
Lovely Tri-level in Greeneville City Limits. As you enter the home to the right you'll find an office or flex space with beautiful built-ins. On this level you'll also find a half bath, laundry area, garage and an additional storage area. Three bedrooms and a full bath, make up the upper level while a kitchen with cozy breakfast nook, large den and living room are on the main level.
Roomy backyard ready for entertainment.
Seller would like to retain beige curtains in living room and have some cuttings from her irises in the front flower bed.
Buyer or buyers agent to verify all facts.
Motivated Seller.
Location
State TN
County Greene
Community Edgemont
Area 0.41
Zoning R1
Direction Edgemont to Wayfair to Rainbow, home on left.
Interior
Interior Features Kitchen/Dining Combo, Laminate Counters
Heating Heat Pump
Cooling Heat Pump
Flooring Carpet, Ceramic Tile, Hardwood, Parquet
Window Features Single Pane Windows
Appliance Dishwasher, Electric Range, Refrigerator
Heat Source Heat Pump
Laundry Electric Dryer Hookup, Washer Hookup
Exterior
Parking Features Asphalt, Garage Door Opener
Garage Spaces 2.0
Amenities Available Landscaping
Roof Type Metal
Topography Level, Sloped
Porch Front Porch, Rear Patio
Total Parking Spaces 2
Building
Entry Level Tri-Level
Foundation Block
Sewer Public Sewer
Water Public
Architectural Style Ranch, Traditional
Structure Type Brick
New Construction No
Schools
Elementary Schools Eastview
Middle Schools Greeneville
High Schools Greeneville
Others
Senior Community No
Tax ID 099o B 023.00
Acceptable Financing Cash, Conventional, FHA
Listing Terms Cash, Conventional, FHA
Read Less
Want to know what your home might be worth? Contact us for a FREE valuation!

Our team is ready to help you sell your home for the highest possible price ASAP
Bought with Rebecca Rideout • Property Advisors





