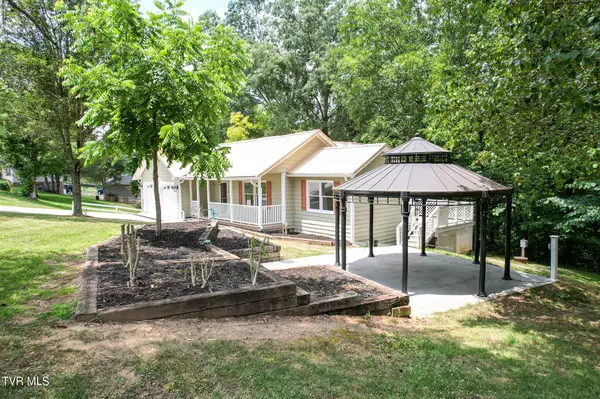$279,900
$279,900
For more information regarding the value of a property, please contact us for a free consultation.
105 Eastview LN Bulls Gap, TN 37711
3 Beds
2 Baths
1,551 SqFt
Key Details
Sold Price $279,900
Property Type Single Family Home
Sub Type Single Family Residence
Listing Status Sold
Purchase Type For Sale
Square Footage 1,551 sqft
Price per Sqft $180
Subdivision Shadowland Hills
MLS Listing ID 9967769
Sold Date 07/25/24
Style Ranch
Bedrooms 3
Full Baths 2
HOA Y/N No
Total Fin. Sqft 1551
Originating Board Tennessee/Virginia Regional MLS
Year Built 1988
Lot Dimensions 100 X 298.52 IRR
Property Sub-Type Single Family Residence
Property Description
Here is a three bedroom two bath home in a fantastic neighborhood. You will love entertaining friends under your large pergola. This home has been renovated with new flooring throughout, paint, updated fixtures and more. The spacious kitchen offers granite countertops, custom backsplash and main level laundry. You will find a formal dining room just off the kitchen and living room. Large master bedroom with full bath boasting walk in tiles shower and double vanity. Two more bedrooms and full bath all on main level. Put your hot tub on the private back deck taking in the peace and quiet of nature. Full unfinished basement for workshop and storage. Convenient garage for lawn equipment. Extra large main level double garage. See how much this property offers! Priced to move.
Location
State TN
County Hawkins
Community Shadowland Hills
Zoning R
Direction At caution light in Bulls Gap turn onto Hwy 66. Go approx 1 mile and turn left o to Easy St then right onto Eastview Lane. Home on left.
Rooms
Other Rooms Gazebo
Basement Unfinished, Walk-Out Access, Workshop
Interior
Interior Features Granite Counters, Pantry, Remodeled
Heating Heat Pump
Cooling Heat Pump
Flooring Laminate
Window Features Double Pane Windows
Appliance Dishwasher, Electric Range, Refrigerator
Heat Source Heat Pump
Laundry Electric Dryer Hookup, Washer Hookup
Exterior
Exterior Feature Other, See Remarks
Parking Features Concrete
Garage Spaces 3.0
Roof Type Metal
Topography Sloped, Wooded
Porch Porch, Rear Porch, Side Porch
Total Parking Spaces 3
Building
Entry Level One
Sewer Public Sewer
Water Public
Architectural Style Ranch
Structure Type Wood Siding,Other
New Construction No
Schools
Elementary Schools Bulls Gap Elem
Middle Schools Bulls Gap
High Schools Cherokee
Others
Senior Community No
Tax ID 161b A 011.00
Acceptable Financing Cash, Conventional, FHA, THDA, USDA Loan, VA Loan
Listing Terms Cash, Conventional, FHA, THDA, USDA Loan, VA Loan
Read Less
Want to know what your home might be worth? Contact us for a FREE valuation!

Our team is ready to help you sell your home for the highest possible price ASAP
Bought with Non Member • Non Member





