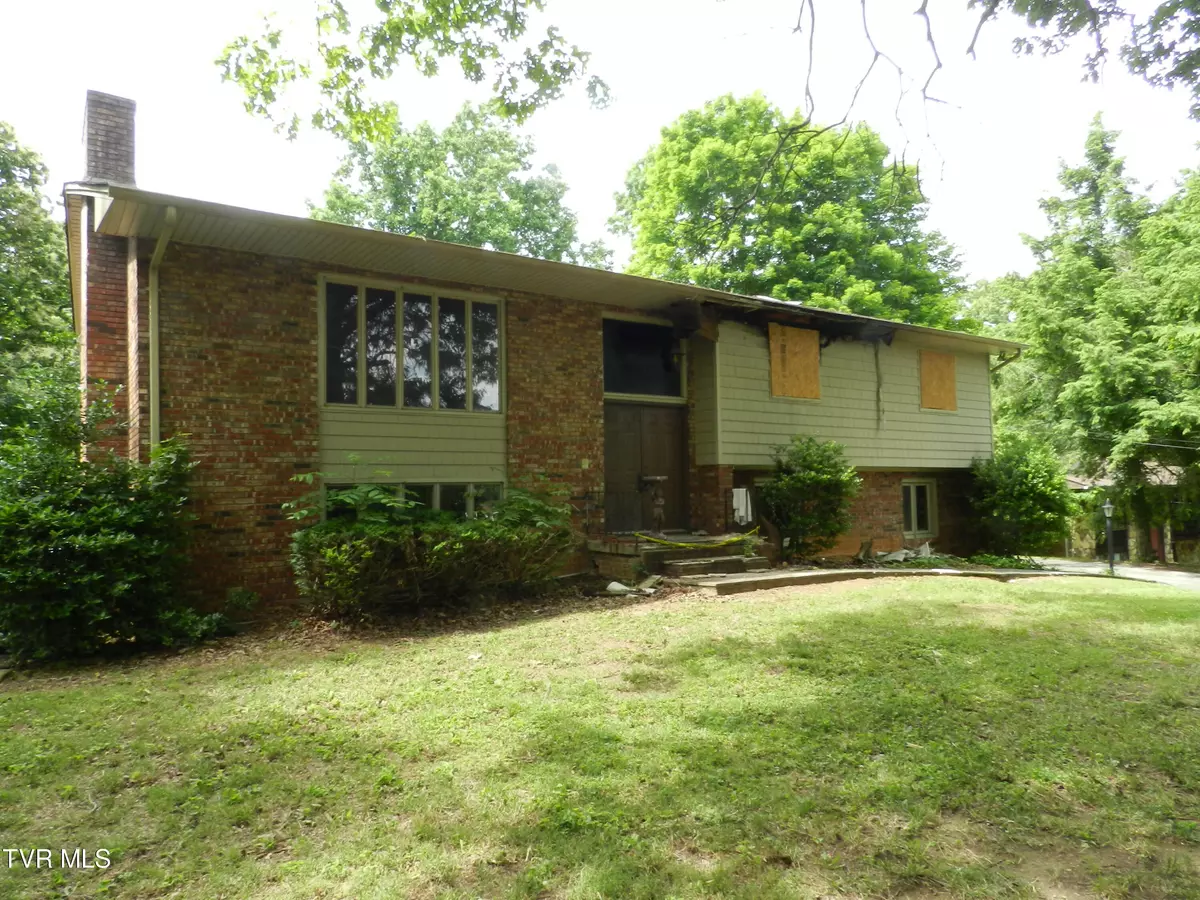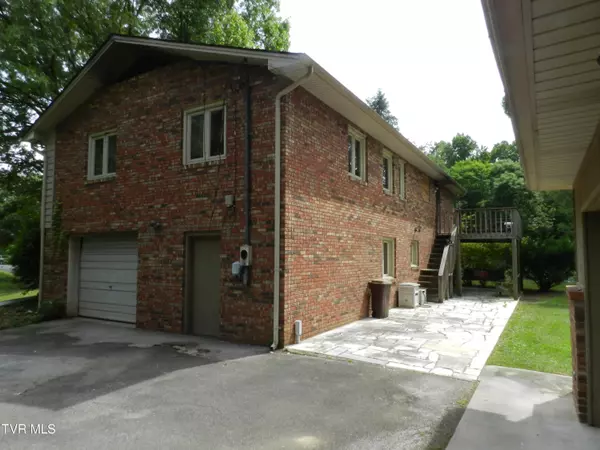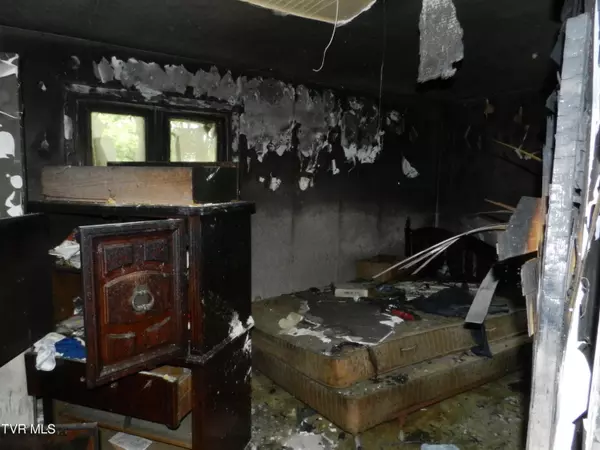$110,000
$110,000
For more information regarding the value of a property, please contact us for a free consultation.
203 Windmere PL Kingsport, TN 37664
3 Beds
3 Baths
2,129 SqFt
Key Details
Sold Price $110,000
Property Type Single Family Home
Sub Type Single Family Residence
Listing Status Sold
Purchase Type For Sale
Square Footage 2,129 sqft
Price per Sqft $51
Subdivision Windmere Place
MLS Listing ID 9966859
Sold Date 07/24/24
Style Split Foyer
Bedrooms 3
Full Baths 2
Half Baths 1
HOA Y/N No
Total Fin. Sqft 2129
Originating Board Tennessee/Virginia Regional MLS
Year Built 1968
Lot Size 0.480 Acres
Acres 0.48
Lot Dimensions 110x187
Property Description
CAUTION! PLEASE READ ALL OF THE REMARKS! This home has suffered smoke, fire and water damage, but no structural damage that is visible. The house and property is being sold strictly in it's ''AS-IS Condition.''
This property has the potential of being a very nice property once restored. AGENTS and POTENTIAL BUYERS SHOULD ENTER AT YOUR OWN RICK!
Location
State TN
County Sullivan
Community Windmere Place
Area 0.48
Zoning RES
Direction John B. Dennis Hwy to Moreland Drive then left into Windmere Sudbivision to right on Windmere Place. Follow Street until it horseshoes back to the left and property will be on the right at 203 Windmere Pl.
Interior
Interior Features Entrance Foyer, Kitchen/Dining Combo
Heating Heat Pump
Cooling Heat Pump
Flooring Ceramic Tile, Other, See Remarks
Fireplaces Number 1
Fireplaces Type Basement, Brick, Den
Fireplace Yes
Window Features Double Pane Windows
Appliance See Remarks
Heat Source Heat Pump
Laundry Electric Dryer Hookup, Washer Hookup
Exterior
Parking Features Asphalt, Detached
Garage Spaces 3.0
Roof Type Shingle
Topography Level, Sloped
Porch Back, Deck
Total Parking Spaces 3
Building
Foundation Block
Sewer Septic Tank
Water Public
Architectural Style Split Foyer
Structure Type Brick,Frame,See Remarks
New Construction No
Schools
Elementary Schools Rock Springs
Middle Schools Sullivan Heights Middle
High Schools West Ridge
Others
Senior Community No
Tax ID 076k B 021.00
Acceptable Financing Cash
Listing Terms Cash
Read Less
Want to know what your home might be worth? Contact us for a FREE valuation!

Our team is ready to help you sell your home for the highest possible price ASAP
Bought with Manuel Steffey • Town & Country Realty - Downtown






