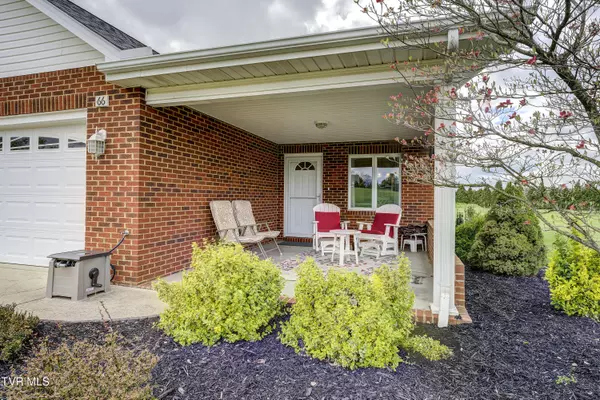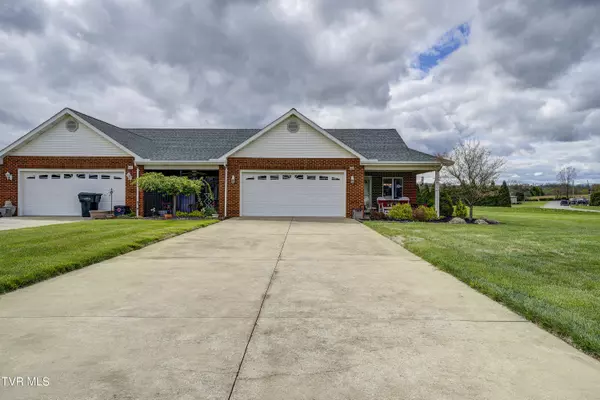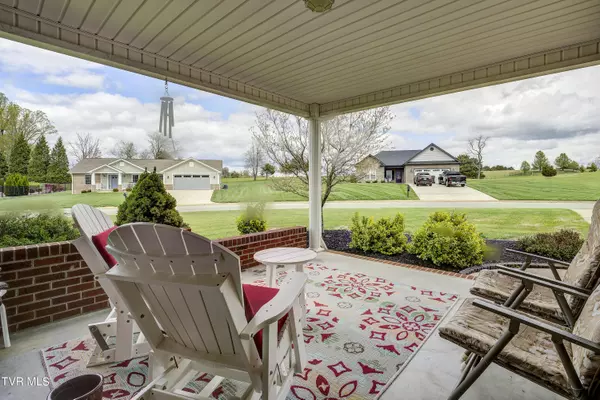$271,000
$284,900
4.9%For more information regarding the value of a property, please contact us for a free consultation.
66 Clear Mountain TRL #66 Greeneville, TN 37745
2 Beds
2 Baths
1,390 SqFt
Key Details
Sold Price $271,000
Property Type Condo
Sub Type Condominium
Listing Status Sold
Purchase Type For Sale
Square Footage 1,390 sqft
Price per Sqft $194
Subdivision Morgan Farm
MLS Listing ID 9965555
Sold Date 07/15/24
Style Duplex,PUD
Bedrooms 2
Full Baths 2
HOA Fees $100/mo
HOA Y/N Yes
Total Fin. Sqft 1390
Originating Board Tennessee/Virginia Regional MLS
Year Built 2007
Property Description
There are homes and there are homes that offer one level living that should be cherished. You will cherish 66 Clear Mountain Trail because it has been exceptionally maintained and sits in a fabulous country setting, yet minutes away from all that Greeneville has to offer.
Once you enter you might just want to sit down with a glass of iced tea as you soak in the cozy living area, and well laid out kitchen with plenty of cabinets. Once you make your way to the back, you will encounter a large bedroom and then the spacious primary bedroom with ensuite with walk-in shower. Take your iced tea out the private outdoor retreat off the primary bedroom and relax as you don't have to worry over the new roof and water heater. You also don't have to worry about cutting the grass or maintaining the yard so why would you not want to make this your cherished new home. (Current owners added some bushes to back area that HOA approved but must be maintained by future owner).
All information deemed reliable but to be verified by buyer/buyer agent.
Agents see private remarks.
Location
State TN
County Greene
Community Morgan Farm
Zoning Residential
Direction From Jonesborough take 11E into Greeneville and make a right onto Morgan Rd (right past Walmart). Make a right onto Garden Meadow Rd and a left onto Clear Mountain Trail. House is on the left. Condo is the one to the right as you face the unit.
Rooms
Ensuite Laundry Electric Dryer Hookup, Washer Hookup
Interior
Interior Features Primary Downstairs, Pantry
Laundry Location Electric Dryer Hookup,Washer Hookup
Heating Central, Heat Pump
Cooling Ceiling Fan(s), Central Air, Heat Pump
Flooring Carpet, Hardwood, Tile
Window Features Double Pane Windows
Appliance Electric Range, Refrigerator
Heat Source Central, Heat Pump
Laundry Electric Dryer Hookup, Washer Hookup
Exterior
Garage Driveway, Attached, Concrete, Garage Door Opener
Garage Spaces 2.0
Amenities Available Landscaping
View Mountain(s)
Roof Type Shingle
Topography Level
Porch Back, Covered, Front Patio, Rear Patio
Parking Type Driveway, Attached, Concrete, Garage Door Opener
Total Parking Spaces 2
Building
Entry Level One
Foundation Slab
Sewer Public Sewer
Water Public
Architectural Style Duplex, PUD
Structure Type Brick
New Construction No
Schools
Elementary Schools Tusculum View
Middle Schools Greeneville
High Schools Greeneville
Others
Senior Community No
Tax ID 088g A 009.00
Acceptable Financing Cash, Conventional, See Remarks
Listing Terms Cash, Conventional, See Remarks
Read Less
Want to know what your home might be worth? Contact us for a FREE valuation!

Our team is ready to help you sell your home for the highest possible price ASAP
Bought with Linda Woodby • Coldwell Banker Security Real Estate






