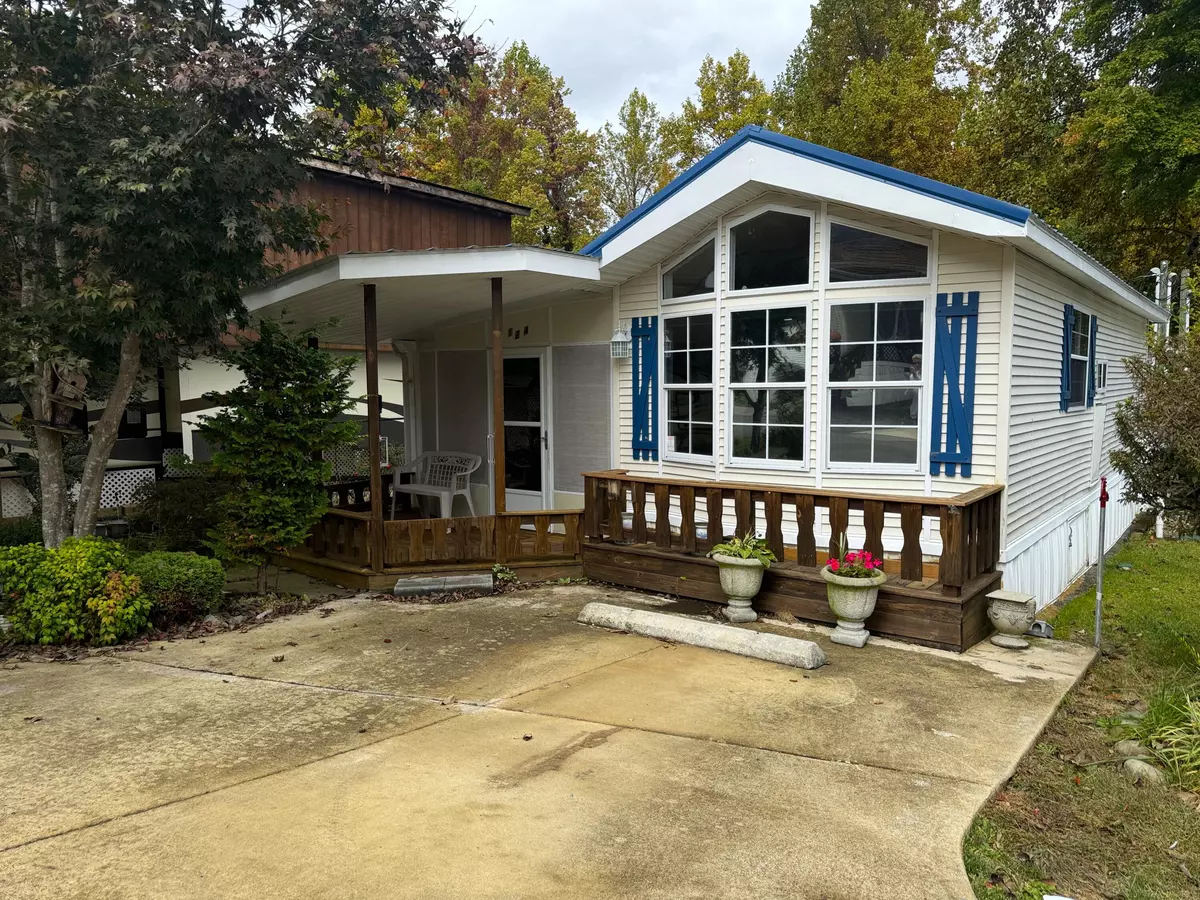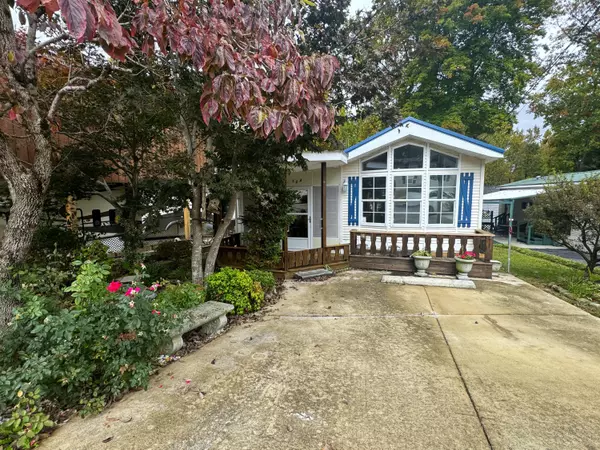$110,000
$124,000
11.3%For more information regarding the value of a property, please contact us for a free consultation.
5355 East Parkway, Lot 124 Cosby, TN 37722
2 Beds
1 Bath
508 SqFt
Key Details
Sold Price $110,000
Property Type Single Family Home
Sub Type Single Family Residence
Listing Status Sold
Purchase Type For Sale
Square Footage 508 sqft
Price per Sqft $216
Subdivision Not Listed
MLS Listing ID 9958893
Sold Date 07/15/24
Style See Remarks
Bedrooms 2
Full Baths 1
HOA Fees $18/ann
HOA Y/N Yes
Total Fin. Sqft 508
Originating Board Tennessee/Virginia Regional MLS
Year Built 1997
Lot Size 2,178 Sqft
Acres 0.05
Lot Dimensions 34.64x60
Property Sub-Type Single Family Residence
Property Description
1997 Park Model Home with finished 10x10 addition. 508 sq ft of living space. In a Gated Community just 15mins to Gatlinburg. This home has 2 bedrooms and 1 bath, a full kitchen with all appliances and a living room. It has ample cabinet space. ALL NEW Flooring throughout. No carpeting. Bathroom boasts a skylight. Prefect place to get away in the Smokies, or Your permanent home. The community offers a rec center, swimming pool, shuffleboard, horseshoes, playground, tennis court and patio area. HOA covers high speed Internet, cable TV, water, sewer, trash and lawn care. If you want a nice affordable place in the Smokies in a gated community, this is it. 10-15mins to Gatlinburg/ 20-25mins to Pigeon Forge. Restrictions say no rentals whatsoever. House is WINTERIZE. Do Not use the toilet or try to turn on the water.
Location
State TN
County Sevier
Community Not Listed
Area 0.05
Zoning R-1
Direction Newport/I-40 take Cosby Hwy South into Hwy 321. In 5.5mi make a R onto Wilton Sprs, L to stay on Hwy 321, In 6.8mi a R to stay onto Hwy 321. (Just passed the new DG) in 3.7mi make a R into Adventure Out @ Gatlinburg. After the gate stay straight. After you pass the Rec, then a L, Prop. on R
Rooms
Other Rooms Shed(s)
Basement Crawl Space
Interior
Interior Features Eat-in Kitchen
Heating Heat Pump
Cooling Ceiling Fan(s), Central Air, Heat Pump
Flooring Vinyl
Fireplaces Type Other
Fireplace Yes
Window Features Double Pane Windows,Single Pane Windows
Appliance Electric Range, Refrigerator
Heat Source Heat Pump
Laundry Electric Dryer Hookup, Washer Hookup
Exterior
Parking Features Driveway, Concrete
Pool Community, In Ground
Community Features Gated
Utilities Available Cable Connected
Roof Type Metal
Topography Level, Rolling Slope
Porch Covered, Front Porch
Building
Entry Level One
Foundation Pillar/Post/Pier
Sewer Public Sewer
Water Public
Architectural Style See Remarks
Structure Type Vinyl Siding
New Construction No
Schools
Elementary Schools Out Of Area
Middle Schools Out Of Area
High Schools Out Of Area
Others
Senior Community No
Tax ID 100n B 014.00
Acceptable Financing Cash
Listing Terms Cash
Read Less
Want to know what your home might be worth? Contact us for a FREE valuation!

Our team is ready to help you sell your home for the highest possible price ASAP
Bought with Non Member • Non Member





