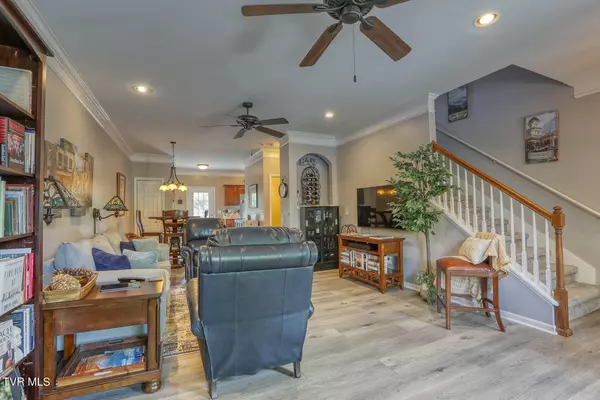$299,500
$299,500
For more information regarding the value of a property, please contact us for a free consultation.
1709 Cherokee RD #301 Johnson City, TN 37604
2 Beds
3 Baths
1,640 SqFt
Key Details
Sold Price $299,500
Property Type Condo
Sub Type Condominium
Listing Status Sold
Purchase Type For Sale
Square Footage 1,640 sqft
Price per Sqft $182
Subdivision Maple Leaf Court
MLS Listing ID 9966570
Sold Date 07/03/24
Style Traditional
Bedrooms 2
Full Baths 2
Half Baths 1
HOA Fees $170/mo
HOA Y/N Yes
Total Fin. Sqft 1640
Originating Board Tennessee/Virginia Regional MLS
Year Built 2007
Lot Dimensions 19.28 x 41.30
Property Description
Don't Forget your Checkbook !
This Condo has it all, too many features to mention.
Over 2400 Sq Ft Total.
Enjoy the fantastic mountain views our area has to offer from this luxury condo. This is a one owner end unit offering 2 bedrooms and 2 1/2 baths. The main level contains an open floor plan with 9ft ceilings, detailed moldings, great room and dining area with hardwood floors, half bath, fully equipped kitchen with cherry stained cabinets, stainless appliances, pantry, ceramic tile and deck access that has been restored to like new. On the second level you will find that each bedroom is very spacious, both have a private bath and plenty of closet space. The full unfinished basement has a one car garage with plenty of additional space to have a workshop or finish to add more square footage. Conveniently located in south Johnson City near ETSU, the Medical Center and the VA. This unit comes with 4 parking spots. This is a very quiet community as there are only 10 units in the complex. The HOA is purchasing the green space on both side of the property, great for playing with your kids or walking your pet.
Some of the information in this listing may have been obtained from a 3rd party and/or tax records and must be verified before assuming accuracy. Buyer(s) must verify all information.
Location
State TN
County Washington
Community Maple Leaf Court
Zoning RS
Direction From I-26, take the University Parkway exit. Left off ramp towards ETSU. Left on Cherokee Rd. Maple Leaf condos on left. Sign
Rooms
Basement Concrete, Garage Door, Unfinished, Walk-Out Access, Workshop
Primary Bedroom Level Second
Ensuite Laundry Electric Dryer Hookup, Washer Hookup
Interior
Interior Features Laminate Counters, Open Floorplan, Pantry, Walk-In Closet(s)
Laundry Location Electric Dryer Hookup,Washer Hookup
Heating Heat Pump
Cooling Central Air, Heat Pump
Flooring Carpet, Ceramic Tile, Hardwood
Window Features Insulated Windows
Appliance Convection Oven, Dishwasher, Disposal, Electric Range, Microwave, Refrigerator
Heat Source Heat Pump
Laundry Electric Dryer Hookup, Washer Hookup
Exterior
Garage Asphalt
Garage Spaces 1.0
Community Features Sidewalks
Utilities Available Cable Available
Amenities Available Landscaping
View Mountain(s)
Roof Type Shingle
Topography Level
Porch Back, Deck
Parking Type Asphalt
Total Parking Spaces 1
Building
Entry Level Two
Foundation Block
Sewer Public Sewer
Water Public
Architectural Style Traditional
Structure Type Brick
New Construction No
Schools
Elementary Schools Cherokee
Middle Schools Indian Trail
High Schools Science Hill
Others
Senior Community No
Tax ID 062b G 001.07
Acceptable Financing Cash, Conventional
Listing Terms Cash, Conventional
Read Less
Want to know what your home might be worth? Contact us for a FREE valuation!

Our team is ready to help you sell your home for the highest possible price ASAP
Bought with Lemy Hutson • Berkshire Hathaway Greg Cox Real Estate






