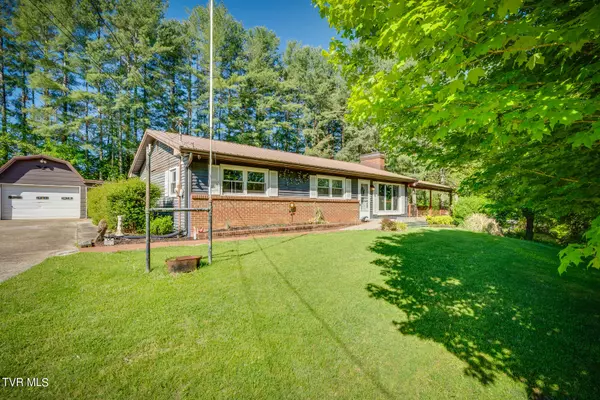$300,000
$294,900
1.7%For more information regarding the value of a property, please contact us for a free consultation.
315 Nadine AVE Greeneville, TN 37743
3 Beds
2 Baths
2,384 SqFt
Key Details
Sold Price $300,000
Property Type Single Family Home
Sub Type Single Family Residence
Listing Status Sold
Purchase Type For Sale
Square Footage 2,384 sqft
Price per Sqft $125
Subdivision Mt View Terrace
MLS Listing ID 9965350
Sold Date 06/28/24
Style Ranch
Bedrooms 3
Full Baths 2
HOA Y/N No
Total Fin. Sqft 2384
Originating Board Tennessee/Virginia Regional MLS
Year Built 1971
Lot Size 0.520 Acres
Acres 0.52
Lot Dimensions 150'x150'
Property Description
This alluring ranch-style home boasts three spacious bedrooms, two full bathrooms, full eat in kitchen
which leads to the expansive covered porch, a large entertaining area downstairs that can be used as a
fourth bedroom, three-car detached garage with a workshop and two-car carport. Nestled on a spacious
half-acre lot, the property offers ample outdoor space with a country feel but, within minutes from City
limits! Walking in the front door is the living room. Through the living room is the eat in kitchen which leads to the massive
outdoor covered deck. The three bedrooms and two full baths are to the left of the living room.
Between the kitchen and living room there's a door leading to the downstairs where you will find
laundry with a sink, (this could easily be another kitchen area), another wood burning fireplace,
entertaining area/bedroom and a craft room. The entrance from the two- car carport is downstairs.
Many updates and upgrades within the last 2 years such as new appliances, new electrical and plumbing
throughout, large living room windows, showers, gutters, down spouts, chimney flashing and cap, the
list goes on.
One of the most inviting features of the home is the expansive outdoor covered porch, featuring
cathedral ceilings with ceiling fans. Whether it's enjoying a serene morning coffee or entertaining, this
tranquil space provides the ideal setting for both relaxation and entertainment. When you are not
enjoying the covered porch, you can snuggle up in the cozy living room in front of the brick woodburning
fireplace.
The two separate driveways provides ample space for parking your RV, camper or boat. The fenced
backyard ensures privacy and security. For those who appreciate the tranquility of nature, the
surrounding outdoors offer a peaceful retreat, many mature exotic trees and landscaping throughout
the property, allowing residents to unwind and enjoy their ''HOME''
All information is to be verified by Buyer
Location
State TN
County Greene
Community Mt View Terrace
Area 0.52
Zoning A-1
Direction I-81S take exit 36 to Andrew Johnson Hwy. Left on W Summer St . Right on Hwy 70. Right on Cicero Ave. Left on Nadine Ave. House in on the left.
Rooms
Basement Block, Concrete, Exterior Entry, Finished, Full, Heated, Partially Finished, Plumbed, Walk-Out Access
Primary Bedroom Level First
Interior
Interior Features Eat-in Kitchen
Heating Central, Electric, Fireplace(s), Wood, Electric
Cooling Ceiling Fan(s), Heat Pump
Flooring Carpet, Hardwood, Plank, Tile
Fireplaces Number 2
Fireplaces Type Primary Bedroom, Basement, Brick, Kitchen, Living Room, Recreation Room
Fireplace Yes
Window Features Insulated Windows
Appliance Electric Range, Refrigerator, Washer
Heat Source Central, Electric, Fireplace(s), Wood
Laundry Electric Dryer Hookup, Washer Hookup
Exterior
Exterior Feature Balcony, Outdoor Fireplace
Garage RV Access/Parking, Deeded, Driveway, Concrete, Garage Door Opener
Garage Spaces 3.0
Carport Spaces 2
Community Features Golf, Fitness Center
Utilities Available Cable Available
Amenities Available Landscaping
View Mountain(s)
Roof Type Metal
Topography Level, Sloped
Porch Covered, Deck, Rear Patio, Side Porch
Total Parking Spaces 3
Building
Entry Level Two
Sewer Septic Tank
Water Public
Architectural Style Ranch
Structure Type Brick,Vinyl Siding
New Construction No
Schools
Elementary Schools Camp Creek
Middle Schools South Greene
High Schools South Greene
Others
Senior Community No
Tax ID 122h A 005.00
Acceptable Financing Cash, Conventional, FHA, THDA, USDA Loan, VA Loan
Listing Terms Cash, Conventional, FHA, THDA, USDA Loan, VA Loan
Read Less
Want to know what your home might be worth? Contact us for a FREE valuation!

Our team is ready to help you sell your home for the highest possible price ASAP
Bought with Steven Harbison • Greeneville Real Estate & Auction Team






