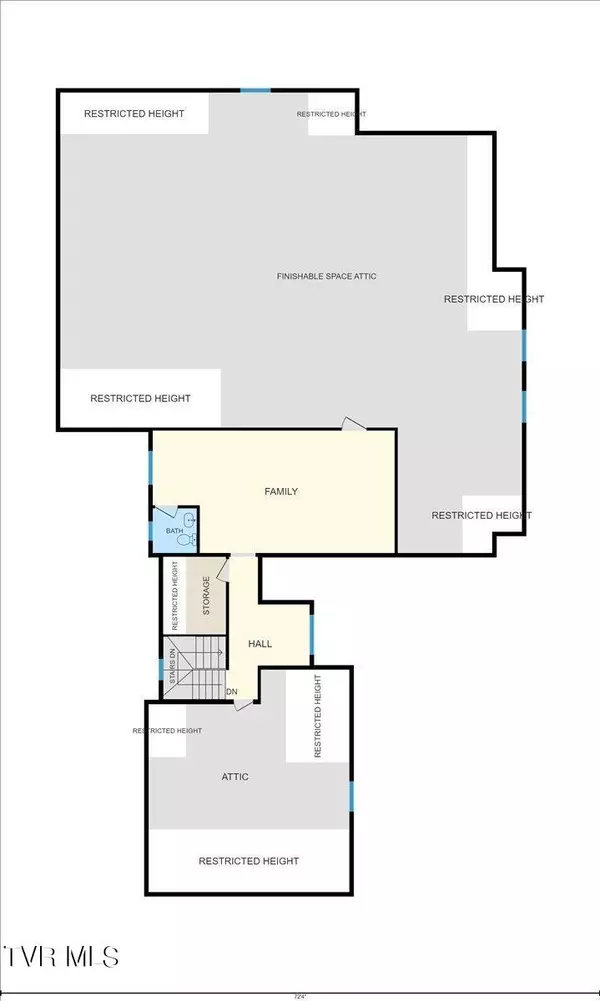$829,000
$950,000
12.7%For more information regarding the value of a property, please contact us for a free consultation.
2499 Duncans Retreat DR Johnson City, TN 37601
3 Beds
3 Baths
3,868 SqFt
Key Details
Sold Price $829,000
Property Type Single Family Home
Sub Type Single Family Residence
Listing Status Sold
Purchase Type For Sale
Square Footage 3,868 sqft
Price per Sqft $214
Subdivision Duncan'S Retreat
MLS Listing ID 9965812
Sold Date 07/02/24
Style Craftsman
Bedrooms 3
Full Baths 2
Half Baths 1
HOA Fees $16/ann
HOA Y/N Yes
Total Fin. Sqft 3868
Year Built 2022
Lot Size 8.270 Acres
Acres 8.27
Lot Dimensions See Acres
Property Sub-Type Single Family Residence
Source Tennessee/Virginia Regional MLS
Property Description
Welcome to your secluded oasis at 2499 Duncan's Retreat Dr! This stunning property is nestled on an expansive 8-acre lot, surrounded by lush greenery and partially wooded areas that offer peace and tranquility.
Located in the sought-after Duncan's Retreat development, this home is just minutes away from Winged Deer Park and Boone Lake, providing endless opportunities for outdoor adventures. You'll also be close to Johnson City's finest dining, shopping, and medical facilities, ensuring convenience at your fingertips.
The Seller's attention to every detail is apparent as soon as you enter the door. Architectural interest is found in every room from custom window frames, wide baseboards, wainscoting in the dining room, bead-board in the laundry room and vaulted ceiling.
The primary bedroom is a true retreat, boasting walk-in closets, a spacious primary bath with a luxurious cast iron soaking tub, dual vanities, and a tile walk-in shower. Adjacent to the primary suite is a cozy library, perfect for unwinding with a good book after a long day.
On the main level, you'll find an office/gym or 4th bedroom, offering flexibility to suit your needs. Upstairs, a large den and sitting area provide additional living space for relaxation and entertainment.
The kitchen is a chef's dream, featuring quartz countertops, high-end KitchenAid appliances, custom cabinets by renowned designer Gregory Paolini, and the option to convert the electric range to natural gas. The open layout seamlessly connects the kitchen to the dining space and den, creating an ideal setting for gatherings and everyday living.
With its picturesque surroundings and close proximity to Lake Ridge Elementary and Indian Ridge Middle School, this home offers the perfect blend of tranquility and convenience. Don't miss your chance to experience luxury living in this hidden gem.
Some information obtained from 3rd parties. Buyer and Buyer's agent to confirm. Buyer to confirm square footag
Location
State TN
County Washington
Community Duncan'S Retreat
Area 8.27
Zoning R2B
Direction N Roan St to Bristol Hwy. Left onto Carroll Creek Rd from Bristol Hwy and left onto Duncans Retreat Dr. See sign.
Rooms
Basement Crawl Space
Interior
Interior Features Primary Downstairs, Eat-in Kitchen, Entrance Foyer, Kitchen Island, Kitchen/Dining Combo, Open Floorplan, Pantry, Security System, Soaking Tub, Utility Sink, Walk-In Closet(s)
Heating Central, Natural Gas
Cooling Central Air, Heat Pump
Flooring Carpet, Ceramic Tile, Hardwood
Fireplaces Number 1
Fireplaces Type Gas Log, Living Room, See Remarks
Fireplace Yes
Window Features Double Pane Windows
Appliance Dishwasher, Electric Range, Refrigerator
Heat Source Central, Natural Gas
Laundry Electric Dryer Hookup, Washer Hookup
Exterior
Parking Features Driveway, Attached, Concrete, Garage Door Opener
Roof Type Shingle
Topography Part Wooded, Rolling Slope
Porch Front Porch, Rear Porch, Screened
Building
Entry Level Two
Sewer Public Sewer
Water Public
Architectural Style Craftsman
Structure Type Brick,HardiPlank Type
New Construction No
Schools
Elementary Schools Lake Ridge
Middle Schools Indian Trail
High Schools Science Hill
Others
Senior Community No
Tax ID 022i D 029.00
Acceptable Financing Cash, Conventional
Listing Terms Cash, Conventional
Read Less
Want to know what your home might be worth? Contact us for a FREE valuation!

Our team is ready to help you sell your home for the highest possible price ASAP
Bought with Brad Workman • REMAX Checkmate, Inc. Realtors





