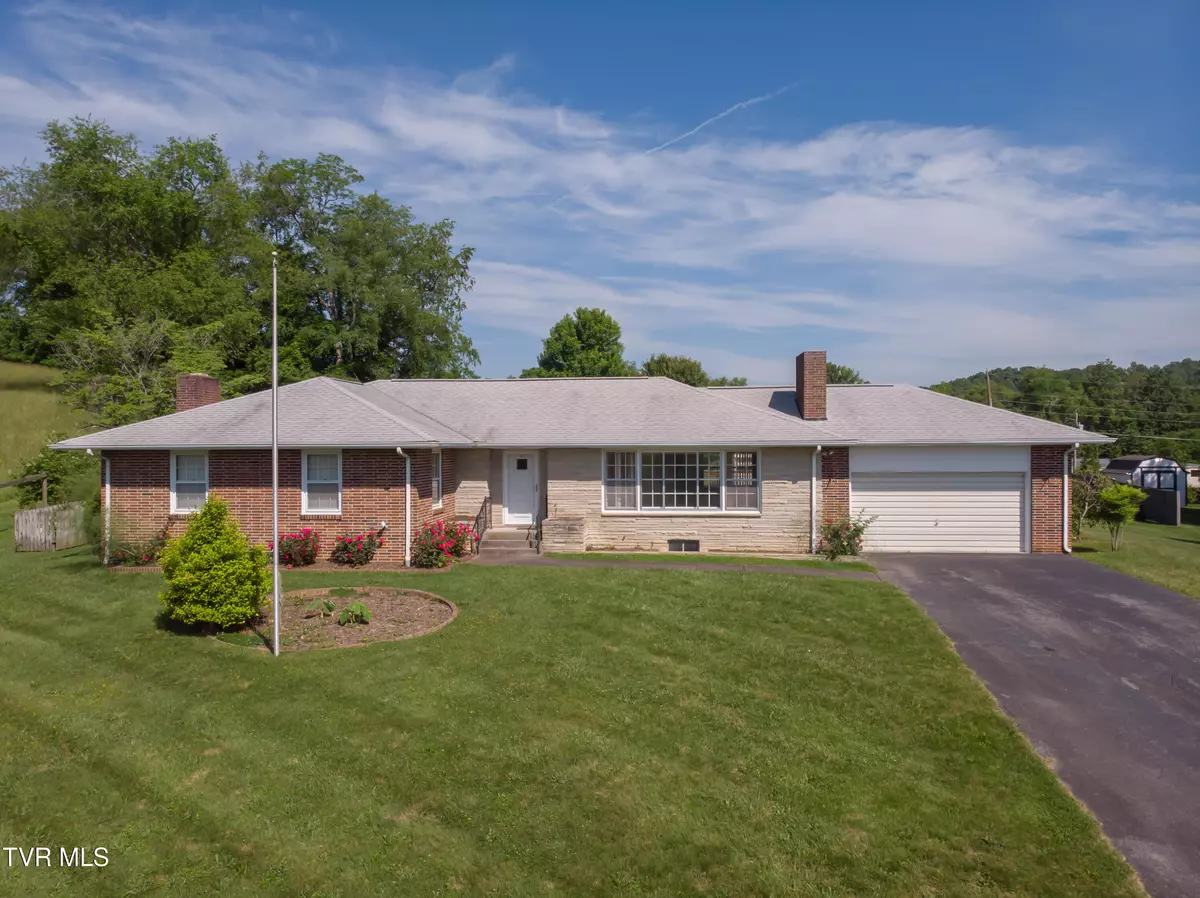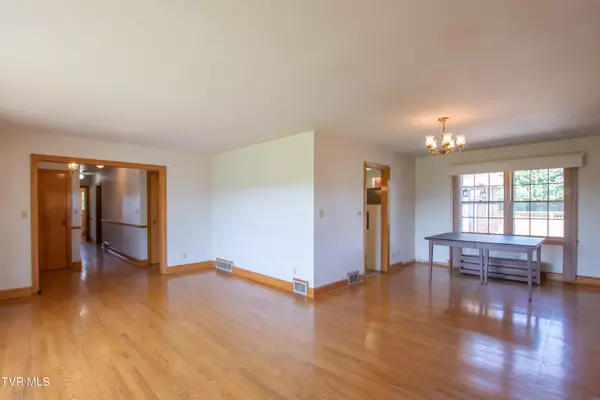$350,000
$345,000
1.4%For more information regarding the value of a property, please contact us for a free consultation.
15500 Merman ST Abingdon, VA 24210
4 Beds
3 Baths
3,369 SqFt
Key Details
Sold Price $350,000
Property Type Single Family Home
Sub Type Single Family Residence
Listing Status Sold
Purchase Type For Sale
Square Footage 3,369 sqft
Price per Sqft $103
Subdivision Cummings Hts
MLS Listing ID 9966317
Sold Date 07/01/24
Style Ranch
Bedrooms 4
Full Baths 3
HOA Y/N No
Total Fin. Sqft 3369
Originating Board Tennessee/Virginia Regional MLS
Year Built 1960
Lot Size 3.440 Acres
Acres 3.44
Lot Dimensions See NEW Survey
Property Description
ONE LEVEL LIVING! Conveniently located minutes from the heart of historic Abingdon, this 4 BEDROOM/3 BATH brick home has been well maintained and is ready for a new owner. Built with quality in mind, this circa 1960 home is sited on 3.4+ACRES and is an exceptional value. The main level living area boasts beautiful HW floors, a wood burning FP, a formal living and dining room and a cozy den/family room with built-ins. The galley style, eat-in kitchen features tile counter-tops, white cabinetry and all kitchen appliances (dishwasher, double oven, cooktop, hood vent and a SS refrigerator). Step downstairs to an over-sized recreation room, large laundry room with a utility sink and a unfinished basement area that's perfect for a workshop. Plus there's a whole house, gas propane powered generator that remains with the home. The outdoor space is peaceful and inviting with an expansive back deck for entertaining. If you have a green thumb, the yard is beautifully landscaped with rose bushes. Ornithologists will love the multiple bird houses on the property. Gardeners will enjoy the asparagus patch (raised garden beds). If you are looking for storage, there are 2 outbuildings for storing extra items. Schedule a private showing today to preview all this home has to offer! One NEW HEAT PUMP in 2024!
Location
State VA
County Washington
Community Cummings Hts
Area 3.44
Zoning R1
Direction I-81N to Exit 14, right off ramp onto Old Jonesboro Rd., right on W Main St., left on US 19N - Porterfield Hwy., left on Merman Street. Property will be on the right. See sign and directional arrows. House is located on a shared driveway and is the SECOND house on the right.
Rooms
Other Rooms Outbuilding, Shed(s), Storage
Basement Block, Concrete, Exterior Entry, Heated, Interior Entry, Partially Finished, Workshop
Primary Bedroom Level First
Interior
Interior Features Built-in Features, Central Vacuum, Eat-in Kitchen, Entrance Foyer, Tile Counters, Utility Sink, Walk-In Closet(s)
Heating Heat Pump, See Remarks
Cooling Central Air, Heat Pump
Flooring Hardwood, Tile, Vinyl
Fireplaces Number 1
Fireplaces Type Living Room, See Remarks
Equipment Generator
Fireplace Yes
Window Features Insulated Windows,Single Pane Windows,Storm Window(s),Window Treatments
Appliance Cooktop, Dishwasher, Double Oven, Dryer, Refrigerator, Washer
Heat Source Heat Pump, See Remarks
Laundry Electric Dryer Hookup, Washer Hookup
Exterior
Exterior Feature Outdoor Fireplace
Parking Features Driveway, Asphalt, Garage Door Opener, Shared Driveway, See Remarks
Garage Spaces 1.0
Amenities Available Landscaping
View Mountain(s)
Roof Type Shingle
Topography Level, Rolling Slope
Porch Back, Deck
Total Parking Spaces 1
Building
Entry Level One
Foundation Block
Sewer Septic Tank, See Remarks
Water Public
Architectural Style Ranch
Structure Type Brick,Plaster
New Construction No
Schools
Elementary Schools Abingdon
Middle Schools E. B. Stanley
High Schools Abingdon
Others
Senior Community No
Tax ID 103a215 C 005857
Acceptable Financing Cash, Conventional
Listing Terms Cash, Conventional
Read Less
Want to know what your home might be worth? Contact us for a FREE valuation!

Our team is ready to help you sell your home for the highest possible price ASAP
Bought with Sarah Arguelles • KW Kingsport





