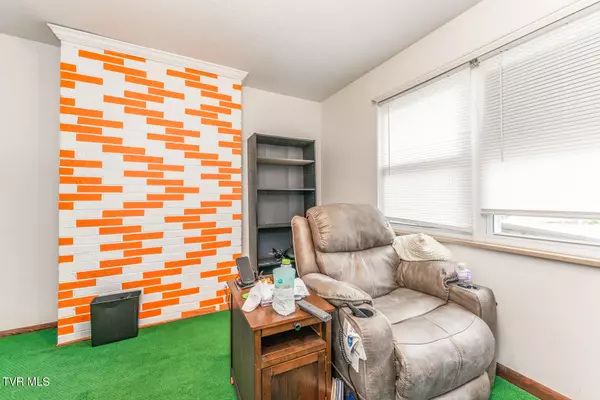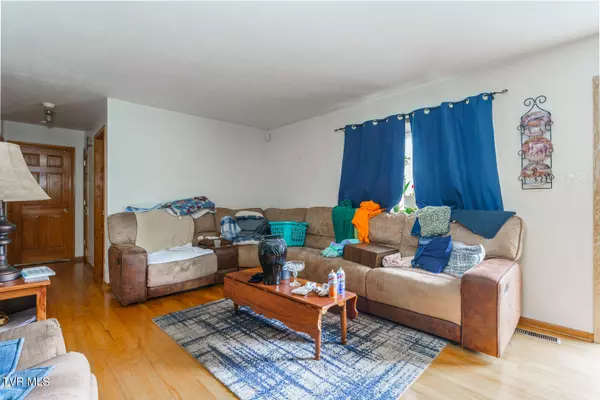$265,000
$274,999
3.6%For more information regarding the value of a property, please contact us for a free consultation.
5624 Scenic Hills RD Knoxville, TN 37912
3 Beds
2 Baths
1,300 SqFt
Key Details
Sold Price $265,000
Property Type Single Family Home
Sub Type Single Family Residence
Listing Status Sold
Purchase Type For Sale
Square Footage 1,300 sqft
Price per Sqft $203
Subdivision Not In Subdivision
MLS Listing ID 9964682
Sold Date 06/26/24
Style Other
Bedrooms 3
Full Baths 1
Half Baths 1
HOA Y/N No
Total Fin. Sqft 1300
Originating Board Tennessee/Virginia Regional MLS
Year Built 1960
Lot Size 0.340 Acres
Acres 0.34
Lot Dimensions 100 X 150
Property Sub-Type Single Family Residence
Property Description
Well maintained ranch style house sitting on over a quarter acre with great location in North Knoxville! This 3 bedroom home offers hardwood floors throughout, new appliances, newer metal roof, and new plumbing throughout. Outside offers a one car carport and a fully fenced in back yard! Enjoy all of this while being just 10 minutes from downtown Knoxville!
Location
State TN
County Knox
Community Not In Subdivision
Area 0.34
Zoning RN-1
Direction At Exit 108, head on the ramp right and follow signs for Merchants Dr 0.2 mi Keep straight, heading toward Merchant Dr 39 ft Turn left onto Merchant Dr 0.4 mi Turn right onto Davida Rd 358 ft Turn left onto Kentwood Dr 400 ft Road name changes to Scenic Hills Rd 0.1 mi Arrive at Scenic Hills Rd on
Rooms
Basement Crawl Space
Interior
Heating Central
Cooling Ceiling Fan(s)
Flooring Hardwood, Tile, Other
Fireplaces Type Other
Fireplace Yes
Appliance Dishwasher, Microwave, Range, Refrigerator
Heat Source Central
Exterior
Parking Features Carport
Carport Spaces 1
Roof Type Metal
Topography Level
Building
Entry Level One
Foundation Other
Sewer Public Sewer
Water Public
Architectural Style Other
Structure Type Vinyl Siding,Other
New Construction No
Schools
Elementary Schools Northwood
Middle Schools Northwest
High Schools Out Of Area
Others
Senior Community No
Tax ID 068ke027
Acceptable Financing Cash, Conventional, FHA, VA Loan
Listing Terms Cash, Conventional, FHA, VA Loan
Read Less
Want to know what your home might be worth? Contact us for a FREE valuation!

Our team is ready to help you sell your home for the highest possible price ASAP
Bought with Non Member • Non Member





