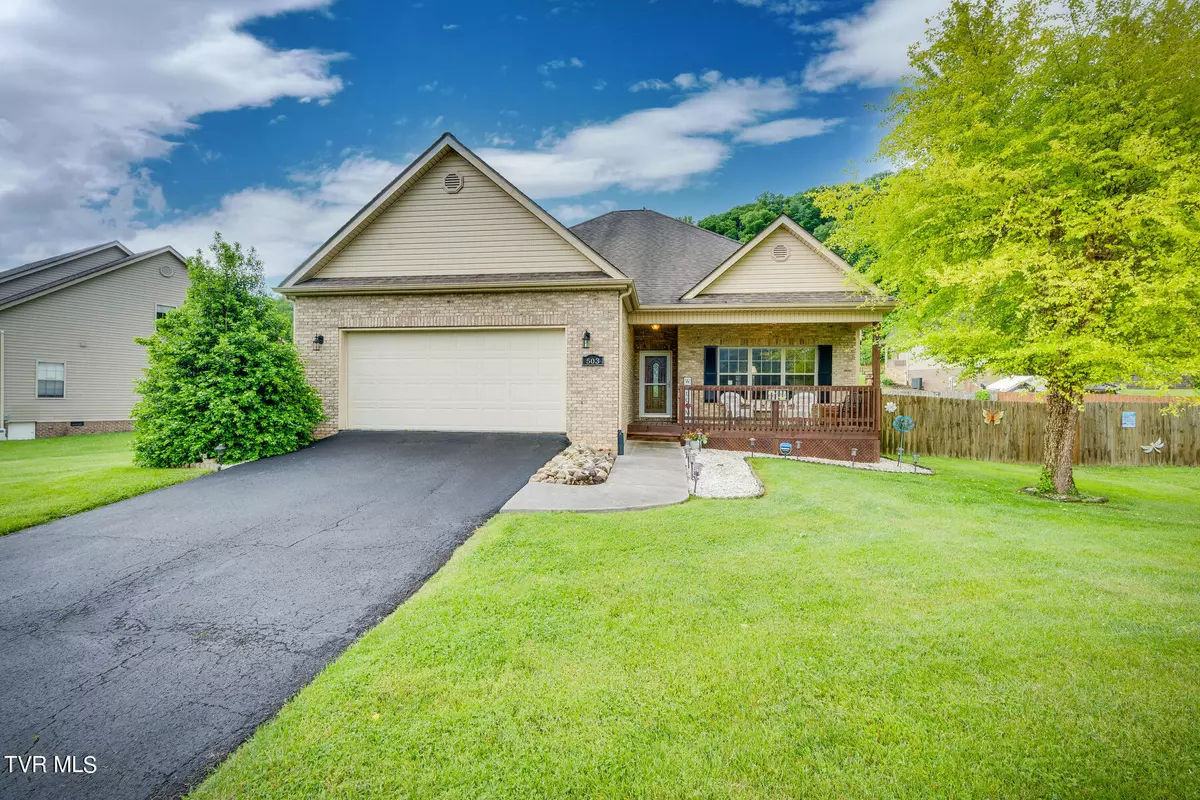$378,000
$350,000
8.0%For more information regarding the value of a property, please contact us for a free consultation.
503 Clear Brook CT Elizabethton, TN 37643
3 Beds
2 Baths
1,698 SqFt
Key Details
Sold Price $378,000
Property Type Single Family Home
Sub Type Single Family Residence
Listing Status Sold
Purchase Type For Sale
Square Footage 1,698 sqft
Price per Sqft $222
Subdivision Meadows Brook
MLS Listing ID 9966311
Sold Date 06/28/24
Style Raised Ranch
Bedrooms 3
Full Baths 2
HOA Y/N No
Total Fin. Sqft 1698
Originating Board Tennessee/Virginia Regional MLS
Year Built 2009
Lot Size 0.410 Acres
Acres 0.41
Property Description
Looking for a home with All One Level living that is Move in Ready? Look no further! This beautiful open concept home features a great room with gas fireplace, kitchen with granite countertops, an island, and plenty of cabinetry. The primary bedroom has a walk in closet and a lovely bathroom with oversized shower.
Enjoy the heated and cooled sunroom that leads out to a screened in porch and oversized deck. The fenced, level back yard provides plenty of space for relaxation and fun. The natural light abounds in this beautiful ranch home that is located in a peaceful cul-de-sac.
Schedule a showing with your agent.
All information herein subject to buyer/buyer's agent verification.
Location
State TN
County Carter
Community Meadows Brook
Area 0.41
Zoning R1
Direction I-26 East to Elizabethton, Exit 24. Right onto Hwy 321/67W after you exit. Turns into Elk Avenue. Stay lleft at fork stay onto Broad St. Broad St to 19E (left at the traffic light at Food City.) Exit right onto 91N Stoney Creek. Rt onto Price Rd. Rt on Brook Side Dr. Rt Clear Brook Ct.
Rooms
Basement Crawl Space, Exterior Entry
Interior
Interior Features Entrance Foyer, Granite Counters, Kitchen Island, Kitchen/Dining Combo, Open Floorplan, Pantry, Security System, Smoke Detector(s), Walk-In Closet(s), Wired for Data
Heating Central
Cooling Ceiling Fan(s), Central Air
Flooring Ceramic Tile, Hardwood
Fireplaces Number 1
Fireplace Yes
Window Features Double Pane Windows
Appliance Dishwasher, Electric Range, Microwave, Refrigerator
Heat Source Central
Laundry Electric Dryer Hookup, Washer Hookup
Exterior
Garage Driveway, Asphalt, Attached, Garage Door Opener
Garage Spaces 2.0
Community Features Curbs
Utilities Available Cable Connected
Amenities Available Landscaping
View Mountain(s)
Roof Type Shingle
Topography Level
Porch Deck
Total Parking Spaces 2
Building
Entry Level One
Foundation Block, Slab
Water Public
Architectural Style Raised Ranch
Structure Type Brick,Vinyl Siding,Wood Siding
New Construction No
Schools
Elementary Schools Hunter
Middle Schools Hunter
High Schools Unaka
Others
Senior Community No
Tax ID 029j D 023.00
Acceptable Financing Cash, Conventional, FHA, VA Loan
Listing Terms Cash, Conventional, FHA, VA Loan
Read Less
Want to know what your home might be worth? Contact us for a FREE valuation!

Our team is ready to help you sell your home for the highest possible price ASAP
Bought with Melissa Townsend • REMAX Checkmate, Inc. Realtors






