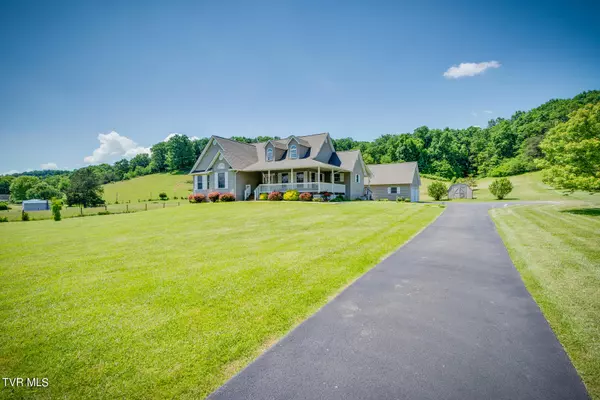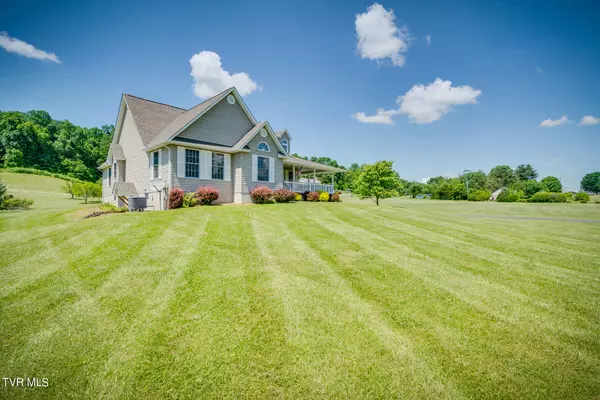$493,000
$475,000
3.8%For more information regarding the value of a property, please contact us for a free consultation.
29083 Blue Spring RD Meadowview, VA 24361
3 Beds
3 Baths
1,864 SqFt
Key Details
Sold Price $493,000
Property Type Single Family Home
Sub Type Single Family Residence
Listing Status Sold
Purchase Type For Sale
Square Footage 1,864 sqft
Price per Sqft $264
Subdivision Not In Subdivision
MLS Listing ID 9966177
Sold Date 06/28/24
Style Cape Cod
Bedrooms 3
Full Baths 3
HOA Y/N No
Total Fin. Sqft 1864
Originating Board Tennessee/Virginia Regional MLS
Year Built 1999
Lot Size 10.170 Acres
Acres 10.17
Lot Dimensions 10.17
Property Sub-Type Single Family Residence
Property Description
Welcome to your dream home! Located just minutes from everything that Abingdon has to offer, this beautiful cape code home that is situated on 10 acres. This picturesque home is the perfect blend of comfort, style and functionality giving you the ideal space to make lasting memories with your loved ones! This beautifully well maintained home has vaulted ceilings, 3 bedrooms and 3 bathrooms, an optional office space, walk in closet, ventless stand alone gas fireplace, PLUS a full size basement that is just waiting for you to make it your own. A new shingle roof was just installed in May 2024. The back covered porch is heavenly and so peaceful that you will never want to leave! Newer heat pump (2022), newer water heater (2023), Peachtree tilt windows, 2 car detached garage that has electricity. Come grab this one up before it's gone!All information in this listing is provided as a courtesy, is not guaranteed and is subject to errors and omissions. Buyer/buyer's agent to verify all information herein. Some information, including square footage and acreage taken from multiple sources and some estimated.
Location
State VA
County Washington
Community Not In Subdivision
Area 10.17
Zoning Res
Direction From Exit 19 in Abingdon VA travel East n Rt 58 for 4.7 miles. Turn left onto Blue Spring Rd (Rt 722) for 0.4 miles. House and sign on left.
Rooms
Other Rooms Outbuilding
Basement Concrete, Full, Unfinished, Walk-Out Access
Interior
Interior Features Garden Tub, Granite Counters, Walk-In Closet(s)
Heating Fireplace(s), Heat Pump
Cooling Ceiling Fan(s), Heat Pump
Flooring Ceramic Tile, Hardwood
Fireplaces Number 1
Fireplaces Type Gas Log, Living Room, Prefab, See Remarks
Equipment Generator
Fireplace Yes
Window Features Insulated Windows,Window Treatments
Appliance Dishwasher, Microwave, Range, Refrigerator
Heat Source Fireplace(s), Heat Pump
Laundry Electric Dryer Hookup, Washer Hookup
Exterior
Exterior Feature Garden
Parking Features RV Access/Parking, Asphalt
Garage Spaces 2.0
Roof Type Shingle
Topography Cleared, Level, Rolling Slope, Wooded
Porch Covered, Front Porch, Rear Porch
Total Parking Spaces 2
Building
Entry Level One
Foundation Block
Sewer Septic Tank
Water Public
Architectural Style Cape Cod
Structure Type Vinyl Siding
New Construction No
Schools
Elementary Schools Rhea Valley
Middle Schools Damascus
High Schools Holston
Others
Senior Community No
Tax ID 129 A 42a 033898
Acceptable Financing Cash, Conventional, FHA, USDA Loan, VA Loan, VHDA
Listing Terms Cash, Conventional, FHA, USDA Loan, VA Loan, VHDA
Read Less
Want to know what your home might be worth? Contact us for a FREE valuation!

Our team is ready to help you sell your home for the highest possible price ASAP
Bought with Cynthia Hornsby • Prestige Homes of the Tri Cities, Inc.





