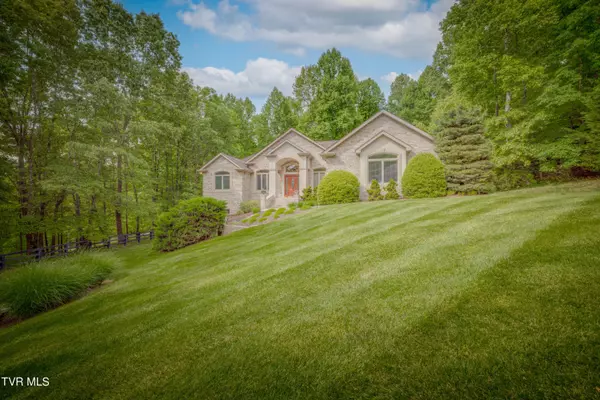$775,000
$785,000
1.3%For more information regarding the value of a property, please contact us for a free consultation.
304 Foxdale LN Piney Flats, TN 37686
4 Beds
4 Baths
4,350 SqFt
Key Details
Sold Price $775,000
Property Type Single Family Home
Sub Type Single Family Residence
Listing Status Sold
Purchase Type For Sale
Square Footage 4,350 sqft
Price per Sqft $178
Subdivision Allison Timbers
MLS Listing ID 9965831
Sold Date 06/28/24
Style Traditional
Bedrooms 4
Full Baths 4
HOA Y/N No
Total Fin. Sqft 4350
Originating Board Tennessee/Virginia Regional MLS
Year Built 2005
Lot Size 1.230 Acres
Acres 1.23
Lot Dimensions 303' x 149' x 260' x 234'
Property Description
Stunning Home in Allison Timbers! Are you looking for a very well maintained home with privacy, quiet and natural beauty but close to amenities? This 4 bedroom, 4 bathroom home combines the best of both worlds! Wonderful layout with the Primary Suite, laundry with sink and oversized 2 car garage on the main level. The main level also includes a beautiful entry, formal dining room, large great room, dedicated office with french doors, kitchen with granite countertops, stainless appliances, large pantry, a breakfast room with built in desk area, 2 large bedrooms and 2 more full bathrooms. There is a large covered porch on the main level with views of the woods and wildlife to enjoy your morning coffee. Downstairs in the walk out basement you will be delighted to find another primary suite with a full bathroom and walk in closet that is beautifully finished. There is a large recreation room with tray ceilings. The basement area has a walk out patio, a large storage room with shelving that conveys to the new owner and a very unique feature of the basement is a 2 car tandem garage (yes- a total of 4 car garage). This can be used for boat storage, additional vehicles or you can use the back half for a workshop. The window in this garage provides natural light for projects! The workbench also conveys. The home has white oak floors, tile and carpet. The dishwasher is 2 years old, refrigerator, washer and dryer convey. Washer is 1.5 years old. 3 heat pumps are original (2005) and serviced annually in the fall. The 2 water heaters are 6 months old.
Location
State TN
County Sullivan
Community Allison Timbers
Area 1.23
Zoning A1
Direction From I-26, Take exit 19 to merge onto TN-381 N toward Bristol, Merge onto US-11E N/US-19W N/Bristol Hwy to Bristol Turn left onto State Hwy 2601 Turn left onto N Pickens Bridge Rd Turn right onto New Bethel Rd Turn left onto Allison Timbers Rd Turn left onto Foxdale Ln Home is on the Right
Rooms
Basement Block, Exterior Entry, Garage Door, Partial Cool, Partial Heat, Partially Finished, Walk-Out Access, Workshop
Ensuite Laundry Electric Dryer Hookup, Washer Hookup
Interior
Interior Features Primary Downstairs, Built-in Features, Granite Counters, Open Floorplan, Radon Mitigation System, Smoke Detector(s), Soaking Tub, Utility Sink, Walk-In Closet(s), Wired for Sec Sys
Laundry Location Electric Dryer Hookup,Washer Hookup
Heating Central, Heat Pump
Cooling Ceiling Fan(s), Central Air, Heat Pump
Flooring Carpet, Ceramic Tile, Hardwood
Fireplaces Number 1
Fireplaces Type Gas Log, Great Room
Fireplace Yes
Window Features Double Pane Windows
Appliance Built-In Electric Oven, Dishwasher, Dryer, Electric Range, Microwave, Refrigerator, Washer
Heat Source Central, Heat Pump
Laundry Electric Dryer Hookup, Washer Hookup
Exterior
Garage Attached, Concrete, Garage Door Opener
Garage Spaces 4.0
Community Features Curbs
Amenities Available Landscaping
Roof Type Composition
Topography Level, Sloped
Porch Back, Covered, Deck, Front Porch, Rear Patio
Parking Type Attached, Concrete, Garage Door Opener
Total Parking Spaces 4
Building
Entry Level Two
Foundation Block
Sewer Septic Tank
Water Public
Architectural Style Traditional
Structure Type Brick
New Construction No
Schools
Elementary Schools Mary Hughes
Middle Schools East Middle
High Schools Sullivan East
Others
Senior Community No
Tax ID 123k C 008.00
Acceptable Financing Cash, Conventional
Listing Terms Cash, Conventional
Read Less
Want to know what your home might be worth? Contact us for a FREE valuation!

Our team is ready to help you sell your home for the highest possible price ASAP
Bought with Non Member • Non Member






