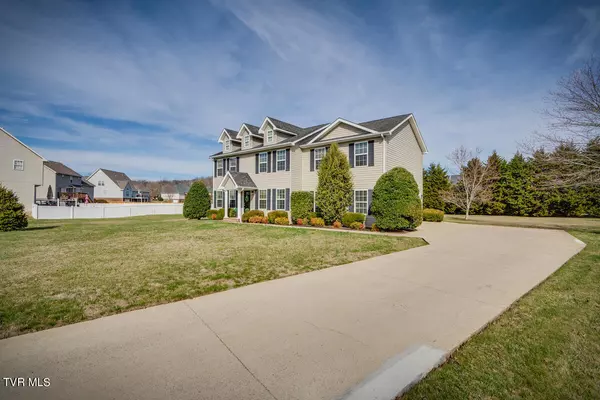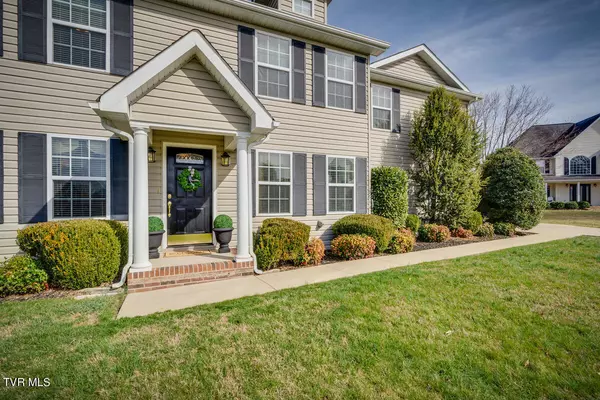$427,500
$429,900
0.6%For more information regarding the value of a property, please contact us for a free consultation.
127 Sterling CT Bluff City, TN 37618
3 Beds
3 Baths
2,664 SqFt
Key Details
Sold Price $427,500
Property Type Single Family Home
Sub Type Single Family Residence
Listing Status Sold
Purchase Type For Sale
Square Footage 2,664 sqft
Price per Sqft $160
Subdivision Apple Valley Estates
MLS Listing ID 9963177
Sold Date 06/28/24
Style Traditional
Bedrooms 3
Full Baths 2
Half Baths 1
HOA Y/N Yes
Total Fin. Sqft 2664
Originating Board Tennessee/Virginia Regional MLS
Year Built 2005
Lot Size 0.600 Acres
Acres 0.6
Lot Dimensions 18'44''X213X197X227
Property Description
Stunning 3 BR+ open family room, in popular Apple Valley Estates. Home is one-owner & custom built situated on a large cul-de-sac , level lot. Watch breathtaking sunrises as you enjoy your morning coffee in the versatile sunroom. The open kitchen features chesnut cabinetry, pantry, corian countertops, & stainless apppliances. Home features columns, arches and newly refinished hardwood floors . House plans were for a 4 BR but sellers made 4th an open family room. Extra large master with whirlpool tub. Wonderful. safe sub-division. Convenient location near I81, airport and BMS. Sq ft from CRS; all info to be verified by buyer/buyer agent. Zoned H&A. Seller provided shoe coverings at front door. Please use before touring home. Thank you very much! The builder of sellers new home told them that their home will not be ready until the end of June. Closing could not be until then. Seller does not want the house to be shown anymore.
Location
State TN
County Sullivan
Community Apple Valley Estates
Area 0.6
Zoning RS
Direction from Bristol/Volunteer Pky. Right to Exide Road. Left to Hwy. 394. Right to Earhart Road. Right on Charlton Court. At the end of entrance, Left on Charlton, First Right on Sterling Court. Home at end of cul-de-sac on left.
Rooms
Basement Crawl Space
Interior
Interior Features Eat-in Kitchen, Entrance Foyer, Open Floorplan, Pantry, Solid Surface Counters, Walk-In Closet(s), Whirlpool
Heating Heat Pump
Cooling Heat Pump
Flooring Carpet, Ceramic Tile, Hardwood
Fireplaces Number 1
Fireplaces Type Gas Log, Great Room
Fireplace Yes
Window Features Insulated Windows,Window Treatment-Some
Appliance Dishwasher, Electric Range, Microwave
Heat Source Heat Pump
Laundry Electric Dryer Hookup, Washer Hookup
Exterior
Garage Asphalt, Attached, Garage Door Opener
Garage Spaces 2.0
View Mountain(s)
Roof Type Shingle
Topography Level
Porch Patio
Total Parking Spaces 2
Building
Entry Level Two
Foundation Block
Sewer Public Sewer
Water Public
Architectural Style Traditional
Structure Type Brick,Vinyl Siding
New Construction No
Schools
Elementary Schools Avoca
Middle Schools Tennessee Middle
High Schools Tennessee
Others
Senior Community No
Tax ID 067p C 012.00
Acceptable Financing Cash, Conventional, VA Loan
Listing Terms Cash, Conventional, VA Loan
Read Less
Want to know what your home might be worth? Contact us for a FREE valuation!

Our team is ready to help you sell your home for the highest possible price ASAP
Bought with Mary Johnston • Property Executives Johnson City






