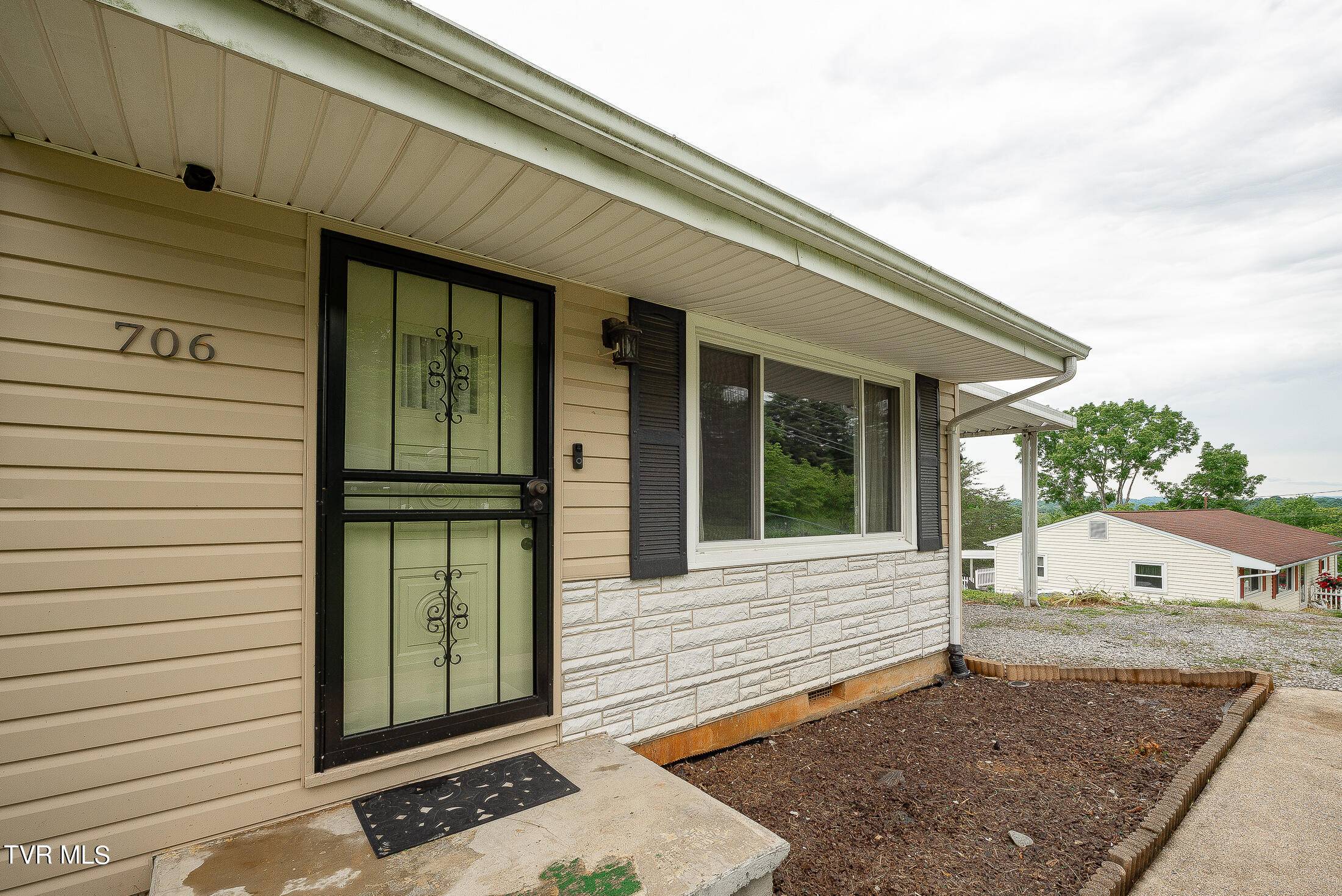$170,000
$169,000
0.6%For more information regarding the value of a property, please contact us for a free consultation.
706 Meadowview DR Johnson City, TN 37604
3 Beds
1 Bath
888 SqFt
Key Details
Sold Price $170,000
Property Type Single Family Home
Sub Type Single Family Residence
Listing Status Sold
Purchase Type For Sale
Square Footage 888 sqft
Price per Sqft $191
Subdivision Rolling Hills
MLS Listing ID 9966011
Sold Date 06/28/24
Style Cottage,Traditional,Other
Bedrooms 3
Full Baths 1
HOA Y/N No
Total Fin. Sqft 888
Year Built 1958
Lot Size 0.370 Acres
Acres 0.37
Lot Dimensions 90 X 177 IRR
Property Sub-Type Single Family Residence
Source Tennessee/Virginia Regional MLS
Property Description
Situated in a prime location, this property boasts a host of desirable features, making it the perfect place to call home. This charming three-bedroom, one-bathroom home strikes the perfect balance of comfort and practicality, all located just minutes from ETSU, JCMC, the VA hospital, downtown Johnson City, and shopping destinations. Step inside to discover a smart and well-built floor plan that maximizes one-level living, offering spacious living areas, cozy bedrooms, and optimized space throughout. The full unfinished basement and attic offer ample additional storage space for all your belongings. The seller is including the kitchen refrigerator, a washer and dryer set, and an owned propane tank, welcoming the new owners and making the home truly ''turn-key''. Step outside to find exterior updates including a metal roof, double-pane windows, and newer vinyl siding, offering trouble-free ownership and peace of mind while minimizing maintenance requirements. Around back, the expansive, fully-fenced backyard will leave you with visions of pets running free, entertaining guests, hosting summer barbecues, or simply enjoying some serene relaxation in the Tennessee mountains. A storage shed in the yard offers additional storage space for your lawn equipment and other outdoor items. Notice to Buyers: Please note that while this home currently does not exhibit any issues, it's important to be aware that much of the electrical and plumbing systems appear to be original. While all systems are functioning at present, be advised that these are items likely to be noted in a home inspection. We encourage all interested buyers to conduct inspections and assessments to make informed decisions regarding these aspects of the property. This property is being Sold ''AS-IS''. Buyer/Buyer's Agent to verify any and all information.
Location
State TN
County Washington
Community Rolling Hills
Area 0.37
Zoning R3
Direction From I-26, head west on TN 67W University Parkway, toward ETSU. At the second light, turn left on HWY 67W and immediately turn right on Buffalo Rd. In 0.6 miles, turn right on Rolling Hills Rd. In 0.2 miles, turn left on Rolling Knoll St. Continue onto Meadowview Dr, home is on the right.
Rooms
Other Rooms Shed(s)
Basement Block, Dirt Floor, Unfinished, Walk-Out Access, Other
Interior
Heating Heat Pump
Cooling Heat Pump
Flooring Carpet, Hardwood, Laminate, Vinyl
Fireplace No
Window Features Double Pane Windows
Appliance Dryer, Electric Range, Microwave, Range, Refrigerator, Washer
Heat Source Heat Pump
Laundry Electric Dryer Hookup, Washer Hookup
Exterior
Exterior Feature Other, See Remarks
Parking Features Driveway, Carport, Gravel
Carport Spaces 1
Utilities Available Cable Available
View Mountain(s), Golf Course
Roof Type Metal
Topography Cleared, Level, Rolling Slope
Porch Front Porch
Building
Story 1
Entry Level One
Foundation Block
Sewer Public Sewer
Water Public
Architectural Style Cottage, Traditional, Other
Level or Stories 1
Structure Type Block,Vinyl Siding
New Construction No
Schools
Elementary Schools Cherokee
Middle Schools Indian Trail
High Schools Science Hill
Others
Senior Community No
Tax ID 054m B 009.00
Acceptable Financing Cash, Conventional
Listing Terms Cash, Conventional
Read Less
Want to know what your home might be worth? Contact us for a FREE valuation!

Our team is ready to help you sell your home for the highest possible price ASAP
Bought with Jennifer Lusk • RE/MAX Preferred





