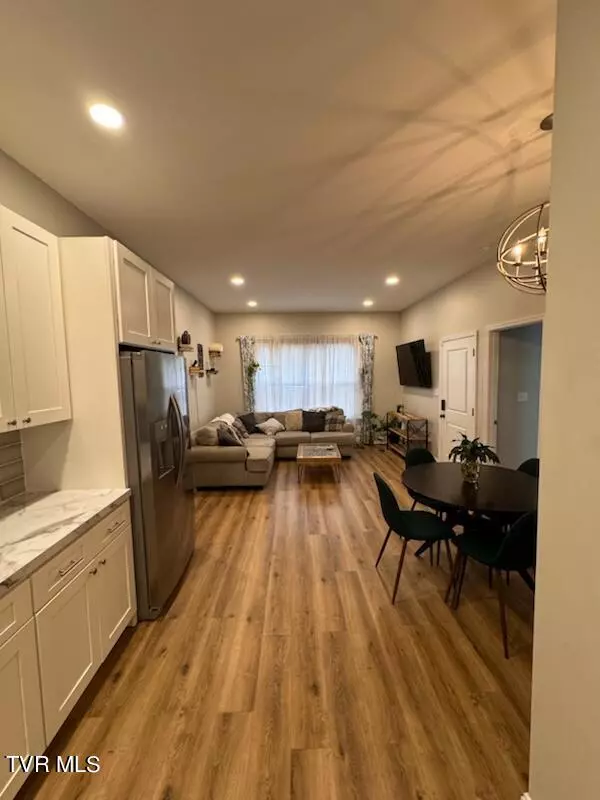$263,000
$249,900
5.2%For more information regarding the value of a property, please contact us for a free consultation.
2710 Copeland ST Knoxville, TN 37917
2 Beds
2 Baths
936 SqFt
Key Details
Sold Price $263,000
Property Type Single Family Home
Sub Type Single Family Residence
Listing Status Sold
Purchase Type For Sale
Square Footage 936 sqft
Price per Sqft $280
Subdivision Edgewood Hgts Add
MLS Listing ID 9966551
Sold Date 06/17/24
Style Ranch
Bedrooms 2
Full Baths 2
HOA Y/N No
Total Fin. Sqft 936
Originating Board Tennessee/Virginia Regional MLS
Year Built 1910
Lot Size 8,712 Sqft
Acres 0.2
Lot Dimensions 50 X 165
Property Sub-Type Single Family Residence
Property Description
This North Knoxville location is perfect and this home is delightful. It has been well maintained and cared for. 2 bedrooms and 2 full baths. This home features 10 foot ceilings and a very open concept. Wonderful shaker style cabinets with a soft close in kitchen, plenty of space. Covered front porch is an extra special feature, along with a very large, level fenced in back yard. Very private and perfect. A wonderful entertaining space! There is a light pole in the back yard that current owner pays through KUB. Wired for KUB fiber internet. Ecobee smart thermostat. Keyless entry-Ring doorbell. HVAC air purifier. Good sized shed in back yard. It's a great time to be a homeowner! Easy to show. (Realtor has personal interest).
Location
State TN
County Knox
Community Edgewood Hgts Add
Area 0.2
Zoning RN2
Direction Washington Pike to Copeland or Edgewood to Copeland
Rooms
Basement Crawl Space
Interior
Interior Features Primary Downstairs, Kitchen/Dining Combo, Open Floorplan
Heating Central, Natural Gas
Cooling Central Air
Flooring Luxury Vinyl
Appliance Dishwasher, Disposal, Electric Range, Microwave, Refrigerator
Heat Source Central, Natural Gas
Laundry Electric Dryer Hookup, Washer Hookup
Exterior
Parking Features Asphalt, Gravel
Roof Type Metal
Topography Level
Porch Back, Covered, Front Porch, Patio, Porch
Building
Entry Level One
Sewer Public Sewer
Water Public
Architectural Style Ranch
Structure Type Vinyl Siding
New Construction No
Schools
Elementary Schools Belle Heth
Middle Schools Out Of Area
High Schools Fulton
Others
Senior Community No
Tax ID 069mf036
Acceptable Financing Cash, Conventional, FHA, VA Loan
Listing Terms Cash, Conventional, FHA, VA Loan
Read Less
Want to know what your home might be worth? Contact us for a FREE valuation!

Our team is ready to help you sell your home for the highest possible price ASAP
Bought with Non Member • Non Member





