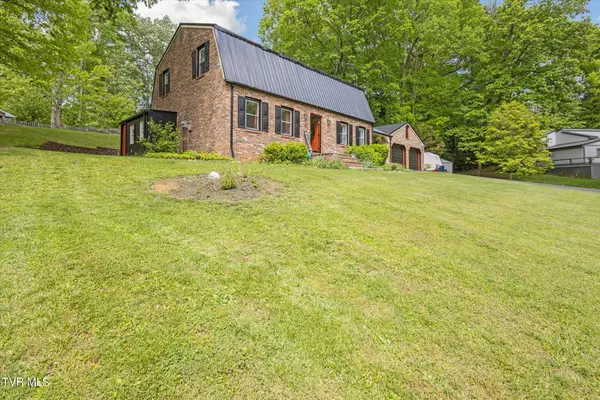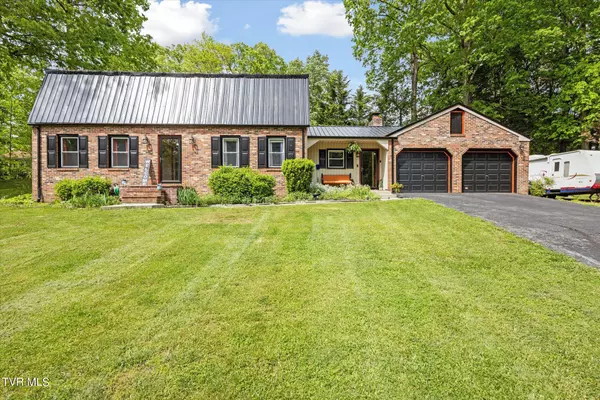$335,000
$329,900
1.5%For more information regarding the value of a property, please contact us for a free consultation.
21587 Old Dominion RD Bristol, VA 24202
4 Beds
3 Baths
2,364 SqFt
Key Details
Sold Price $335,000
Property Type Single Family Home
Sub Type Single Family Residence
Listing Status Sold
Purchase Type For Sale
Square Footage 2,364 sqft
Price per Sqft $141
Subdivision Lowry Hills
MLS Listing ID 9965569
Sold Date 06/14/24
Style Traditional
Bedrooms 4
Full Baths 3
HOA Y/N No
Total Fin. Sqft 2364
Originating Board Tennessee/Virginia Regional MLS
Year Built 1977
Lot Size 0.540 Acres
Acres 0.54
Lot Dimensions 0.54 Acres
Property Sub-Type Single Family Residence
Property Description
Looking to relocate to the desirable LOWRY HILLS subdivision? You don't want to miss out on this completely remodeled 4br, 3 ba home! Updates include a new roof, storm & entry doors, windows, subfloor and hardwood flooring, new electrical service and a fresh coat of paint! The back deck is covered and screened in for all them family gatherings and entertainment. The kitchen has stainless steel appliances. An entire unfinished basement could be used for storage or to add an additional 1,000 sqft living space for your growing family. To top it all off, there is an attached 2 car garage with ample storage! Move in ready and convenient to I-81 and exit 7 in Bristol
Location
State VA
County Washington
Community Lowry Hills
Area 0.54
Zoning R-1
Direction Traveling on I-81 North, take Exit 7. Turn left onto Old Airport Road. Turn right onto Lee Highway. Turn right onto Old Dominion Road. Home is on the left with sign
Rooms
Other Rooms Shed(s), Storage
Basement Block, Concrete, Walk-Out Access
Interior
Interior Features Pantry, Remodeled
Heating Central
Cooling Ceiling Fan(s), Central Air
Flooring Hardwood, Luxury Vinyl
Fireplaces Type Brick, Den, Gas Log, Insert
Fireplace Yes
Window Features Double Pane Windows,Insulated Windows
Appliance Built-In Electric Oven, Cooktop, Dishwasher, Refrigerator
Heat Source Central
Laundry Electric Dryer Hookup, Washer Hookup
Exterior
Parking Features Driveway, Asphalt, Attached, Garage Door Opener
Garage Spaces 2.0
Amenities Available Landscaping
Roof Type Metal
Topography Cleared, Level, Sloped
Porch Covered, Screened
Total Parking Spaces 2
Building
Entry Level Two
Foundation Block, Slab
Sewer Septic Tank
Water Public
Architectural Style Traditional
Structure Type Brick
New Construction No
Schools
Elementary Schools High Point
Middle Schools Wallace
High Schools John S. Battle
Others
Senior Community No
Tax ID 142b2 2 108 028732
Acceptable Financing Cash, Conventional, FHA, USDA Loan, VA Loan
Listing Terms Cash, Conventional, FHA, USDA Loan, VA Loan
Read Less
Want to know what your home might be worth? Contact us for a FREE valuation!

Our team is ready to help you sell your home for the highest possible price ASAP
Bought with Cathy Armstrong • Heritage Homes at Sixth St., Inc.





