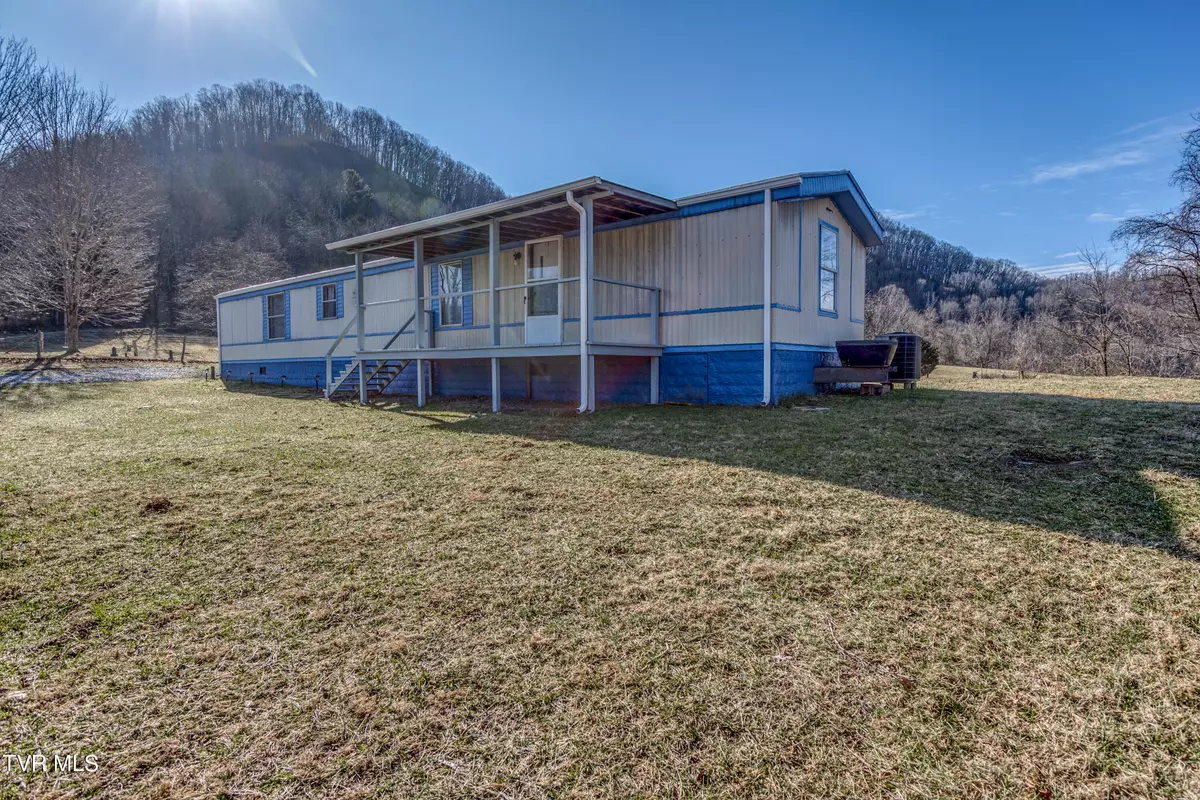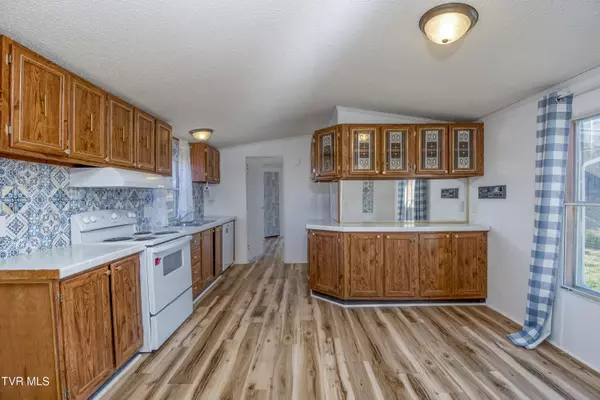$100,000
$119,900
16.6%For more information regarding the value of a property, please contact us for a free consultation.
1117 Honaker Chapel Road RD Castlewood, VA 24224
2 Beds
2 Baths
907 SqFt
Key Details
Sold Price $100,000
Property Type Single Family Home
Sub Type Single Family Residence
Listing Status Sold
Purchase Type For Sale
Square Footage 907 sqft
Price per Sqft $110
Subdivision Not In Subdivision
MLS Listing ID 9962091
Sold Date 06/07/24
Style See Remarks
Bedrooms 2
Full Baths 2
HOA Y/N No
Total Fin. Sqft 907
Originating Board Tennessee/Virginia Regional MLS
Year Built 1992
Lot Size 1.300 Acres
Acres 1.3
Lot Dimensions 1.3 Acres
Property Sub-Type Single Family Residence
Property Description
Check out this cozy two bedroom, two bathroom home with 360 degree stunning mountain views sitting on an acre of land! This move-in-ready home has a light and airy feel with new paint, new laminate flooring, large closets, a spacious primary bedroom, surround sound in primary bedroom/primary bath from a radio located in the kitchen and updated bathrooms with stand-up showers! Outside, you will find fenced-in areas perfect for children and pets, an outbuilding for storage, and covered front and back porch areas which would make the perfect spots for drinking coffee in the mornings or listening to nature at night. This property gives privacy and serenity while still offering fiber-optic internet which is perfect for those who work from home! Being close to all of Castlewoods amenities while still being less than thirty minutes from Downtown Abingdon and less than twenty minutes from Downtown Lebanon, this location can't be beat! Don't miss your opportunity, schedule your showing today!
Location
State VA
County Russell
Community Not In Subdivision
Area 1.3
Direction On I-81 N take exit 14. Turn right onto Old Jonesboro Road. 0.4 miles, keep right. 0.9 miles turn left onto Porterfield Hwy. 13 miles turn left onto 58 West. 4.7 miles turn left onto Honaker Chapel Road. 1.2 miles arrive at property, see sign.
Rooms
Other Rooms Outbuilding
Primary Bedroom Level First
Interior
Interior Features Open Floorplan, Shower Only
Heating Heat Pump
Cooling Heat Pump
Flooring Laminate
Window Features Insulated Windows
Appliance Convection Oven, Dishwasher, Disposal
Heat Source Heat Pump
Laundry Electric Dryer Hookup, Washer Hookup
Exterior
View Mountain(s)
Roof Type Metal
Topography Level
Porch Covered, Front Porch, Rear Porch
Building
Entry Level One
Foundation See Remarks
Sewer Septic Tank
Water Shared Well
Architectural Style See Remarks
Structure Type Aluminum Siding
New Construction No
Schools
Elementary Schools Castlewood
Middle Schools None
High Schools Castlewood
Others
Senior Community No
Tax ID 137r 2320c
Acceptable Financing Cash
Listing Terms Cash
Read Less
Want to know what your home might be worth? Contact us for a FREE valuation!

Our team is ready to help you sell your home for the highest possible price ASAP
Bought with Non Member • Non Member





