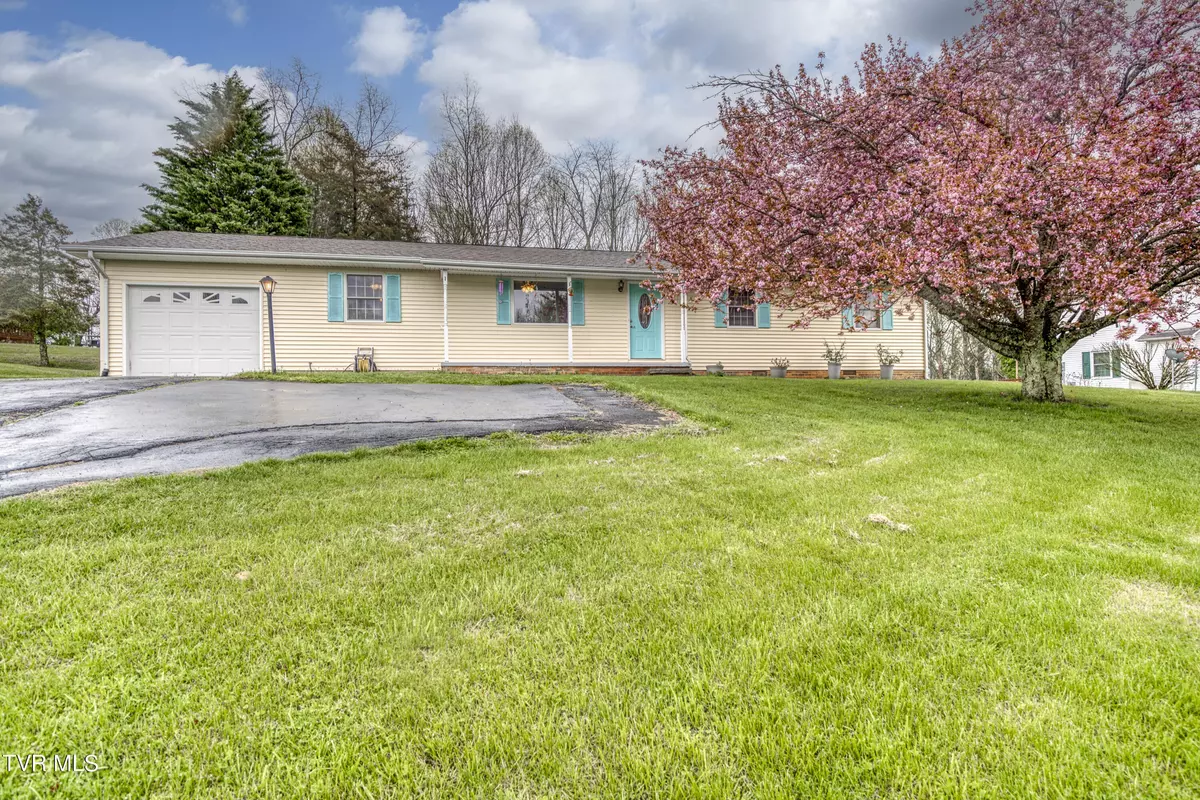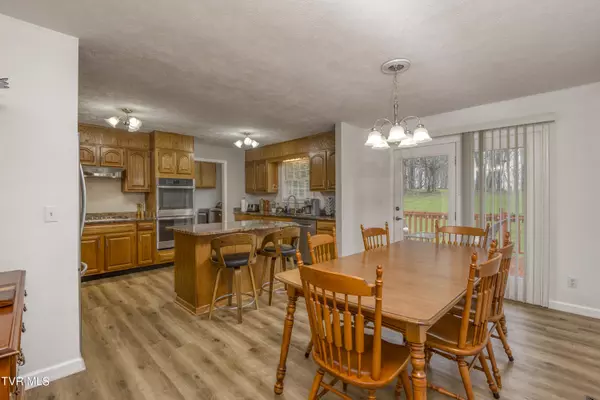$271,500
$279,900
3.0%For more information regarding the value of a property, please contact us for a free consultation.
23662 Beech Circle Abingdon, VA 24211
3 Beds
2 Baths
1,640 SqFt
Key Details
Sold Price $271,500
Property Type Single Family Home
Sub Type Single Family Residence
Listing Status Sold
Purchase Type For Sale
Square Footage 1,640 sqft
Price per Sqft $165
Subdivision Beechnut Hills
MLS Listing ID 9965300
Sold Date 06/06/24
Style Ranch
Bedrooms 3
Full Baths 2
HOA Y/N No
Total Fin. Sqft 1640
Originating Board Tennessee/Virginia Regional MLS
Year Built 1993
Lot Size 0.480 Acres
Acres 0.48
Property Sub-Type Single Family Residence
Property Description
This charming single-level home is back on the market due to NO FAULT OF THE SELLER. Boasting a serene location yet just moments away from the vibrant amenities of town, this property presents an ideal balance of tranquility and accessibility. Once inside, you're greeted by a warm and inviting atmosphere, where natural light dances through expansive windows, illuminating the spacious open floor plan. The living area provides a cozy haven for relaxation, perfect for unwinding after a long day. The well-appointed kitchen is a chef's delight, featuring modern appliances, ample storage space, and a convenient layout that makes meal preparation a breeze. Whether you're enjoying a casual breakfast at the island or preparing a gourmet feast, this kitchen is sure to inspire your culinary adventures. Adjacent to the kitchen, the dining area offers an intimate setting for enjoying delicious meals. Don't miss out on your opportunity to own this beautiful home
Location
State VA
County Washington
Community Beechnut Hills
Area 0.48
Zoning R2
Direction I-81 N take exit 19 turning right Jeb Stuart Hwy, turn left onto Beech Circle, keep right on beech Cir. The home is on the right.
Rooms
Basement Block, Crawl Space
Interior
Interior Features Granite Counters, Kitchen/Dining Combo, Walk-In Closet(s)
Heating Electric, Heat Pump, Electric
Cooling Central Air, Heat Pump
Flooring Luxury Vinyl, Tile
Window Features Double Pane Windows
Appliance Built-In Electric Oven, Dishwasher, Double Oven, Microwave, Refrigerator
Heat Source Electric, Heat Pump
Laundry Electric Dryer Hookup, Washer Hookup
Exterior
Parking Features Driveway, Asphalt
Garage Spaces 1.0
Amenities Available Landscaping
View Mountain(s)
Roof Type Shingle
Topography Sloped
Porch Rear Porch
Total Parking Spaces 1
Building
Entry Level One
Foundation Block
Sewer Septic Tank
Water Public
Architectural Style Ranch
Structure Type Vinyl Siding
New Construction No
Schools
Elementary Schools Watauga
Middle Schools E. B. Stanley
High Schools Abingdon
Others
Senior Community No
Tax ID 107b-1-21
Acceptable Financing Cash, Conventional, FHA, USDA Loan, VA Loan
Listing Terms Cash, Conventional, FHA, USDA Loan, VA Loan
Read Less
Want to know what your home might be worth? Contact us for a FREE valuation!

Our team is ready to help you sell your home for the highest possible price ASAP
Bought with Alicia Patrick • KW Kingsport





