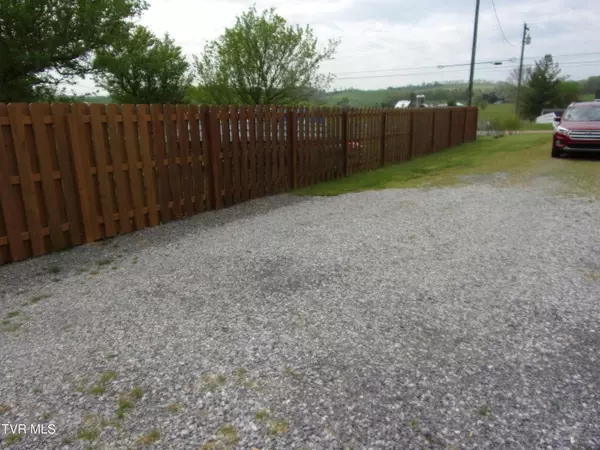$246,000
$249,000
1.2%For more information regarding the value of a property, please contact us for a free consultation.
2034 Valley Home Rd Dandridge, TN 37725
3 Beds
2 Baths
1,456 SqFt
Key Details
Sold Price $246,000
Property Type Single Family Home
Sub Type Single Family Residence
Listing Status Sold
Purchase Type For Sale
Square Footage 1,456 sqft
Price per Sqft $168
Subdivision Not Listed
MLS Listing ID 9964672
Sold Date 05/17/24
Style Ranch
Bedrooms 3
Full Baths 2
HOA Y/N No
Total Fin. Sqft 1456
Originating Board Tennessee/Virginia Regional MLS
Year Built 2019
Lot Size 1.030 Acres
Acres 1.03
Lot Dimensions 1.03
Property Sub-Type Single Family Residence
Property Description
This is a nice one, 2019 Doublewide in a great location, great view, nice 1 acre+ level lot, landscaped, large front deck, fenced back yard, home features 3BRs and 2BAs, laminate and carpet flooring. primary bedroom and bath, split bedroom design, open living area and kitchen, kitchen island with large pantry featuring barn door style door, home comes with electric range and refrigerator, has a well with a filtration system, new septic tank back deck with ramp, privacy fence
Location
State TN
County Jefferson
Community Not Listed
Area 1.03
Zoning Residential
Direction I81 to exit 4, turn on Valley Home Rd, app 2 miles home will be on the left, see sign
Rooms
Other Rooms Outbuilding
Interior
Interior Features Handicap Modified
Heating Heat Pump
Cooling Heat Pump
Flooring Carpet, Laminate
Appliance Electric Range, Refrigerator
Heat Source Heat Pump
Laundry Electric Dryer Hookup, Washer Hookup
Exterior
Parking Features Gravel
Roof Type Composition
Topography Level
Porch Front Porch
Building
Sewer Septic Tank
Water Well
Architectural Style Ranch
Structure Type Vinyl Siding
New Construction No
Schools
Elementary Schools White Pine Elementary
Middle Schools White Pine Elementary
High Schools Jefferson
Others
Senior Community No
Tax ID 037 017.06
Acceptable Financing Cash, Conventional, FHA, USDA Loan
Listing Terms Cash, Conventional, FHA, USDA Loan
Read Less
Want to know what your home might be worth? Contact us for a FREE valuation!

Our team is ready to help you sell your home for the highest possible price ASAP
Bought with Non Member • Non Member





