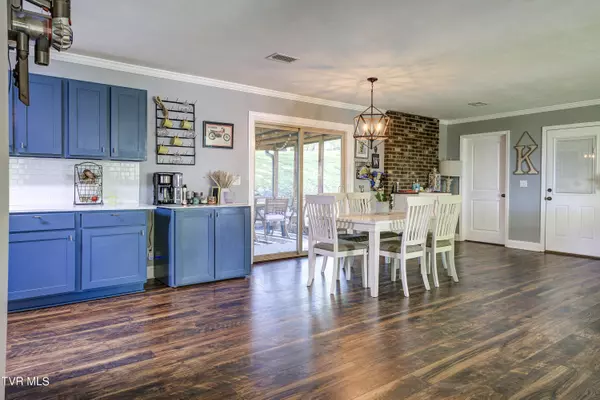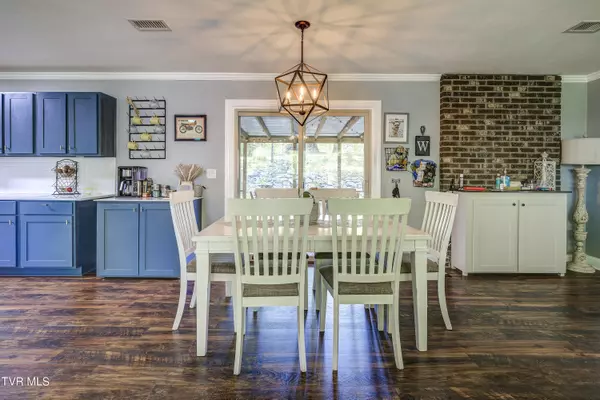$350,500
$350,000
0.1%For more information regarding the value of a property, please contact us for a free consultation.
4004 Englewood BLVD Johnson City, TN 37601
3 Beds
3 Baths
1,677 SqFt
Key Details
Sold Price $350,500
Property Type Single Family Home
Sub Type Single Family Residence
Listing Status Sold
Purchase Type For Sale
Square Footage 1,677 sqft
Price per Sqft $209
Subdivision Englewood
MLS Listing ID 9966231
Sold Date 05/31/24
Style Ranch
Bedrooms 3
Full Baths 2
Half Baths 1
HOA Y/N No
Total Fin. Sqft 1677
Originating Board Tennessee/Virginia Regional MLS
Year Built 1962
Lot Size 0.760 Acres
Acres 0.76
Lot Dimensions 71x175x168x105x224
Property Description
Discover this move-in-ready, updated ranch home, perfectly situated within walking distance of Indian Trail and nestled in the highly desirable Lake Ridge School District. In recent years, the sellers have made numerous enhancements, including painting the brick, replacing the windows and gutters, and upgrading the kitchen with painted cabinets, new doors and hardware, a gorgeous quartz countertop, a farmhouse sink, and a stylish tile backsplash. The home features fresh interior paint and flooring throughout and boasts a stunning primary en-suite with cathedral ceilings, shiplap accents, and a luxurious bathroom with a beautifully tiled shower. Step outside to one of the largest backyards in the neighborhood, fully fenced for your privacy. Enjoy your own private oasis from the screened porch! Additionally, the sellers have converted the carport into a convenient one-car attached garage. Don't miss the chance to see this beautiful home—schedule your visit today before it's gone!
Location
State TN
County Washington
Community Englewood
Area 0.76
Zoning R-2
Direction From Johnson City, head North on Roan St. Take a Right on Lambeth Dr, next to Indian Trail Intermediate School. Take a Left on Englewood Blvd, then a Right onto E Englewood Blvd. Will be the 3rd house on the Right.
Rooms
Other Rooms Shed(s)
Basement Crawl Space
Ensuite Laundry Electric Dryer Hookup, Washer Hookup
Interior
Interior Features Primary Downstairs, Remodeled, Solid Surface Counters
Laundry Location Electric Dryer Hookup,Washer Hookup
Heating Heat Pump
Cooling Heat Pump
Flooring Laminate, Tile, Vinyl
Window Features Double Pane Windows
Appliance Built-In Electric Oven, Dishwasher, Microwave
Heat Source Heat Pump
Laundry Electric Dryer Hookup, Washer Hookup
Exterior
Garage Driveway, Asphalt, Attached
Garage Spaces 1.0
Amenities Available Landscaping
Roof Type Asphalt
Topography Part Wooded, Sloped
Porch Patio, Rear Porch, Screened
Parking Type Driveway, Asphalt, Attached
Total Parking Spaces 1
Building
Entry Level One
Sewer Public Sewer
Water Public
Architectural Style Ranch
Structure Type Brick,Vinyl Siding
New Construction No
Schools
Elementary Schools Lake Ridge
Middle Schools Indian Trail
High Schools Science Hill
Others
Senior Community No
Tax ID 029c A 028.00
Acceptable Financing Cash, Conventional, FHA, VA Loan
Listing Terms Cash, Conventional, FHA, VA Loan
Read Less
Want to know what your home might be worth? Contact us for a FREE valuation!

Our team is ready to help you sell your home for the highest possible price ASAP
Bought with Cortney Stewart • Evans & Evans Real Estate






