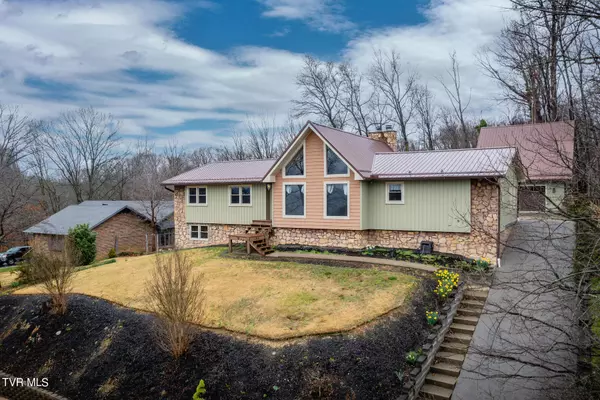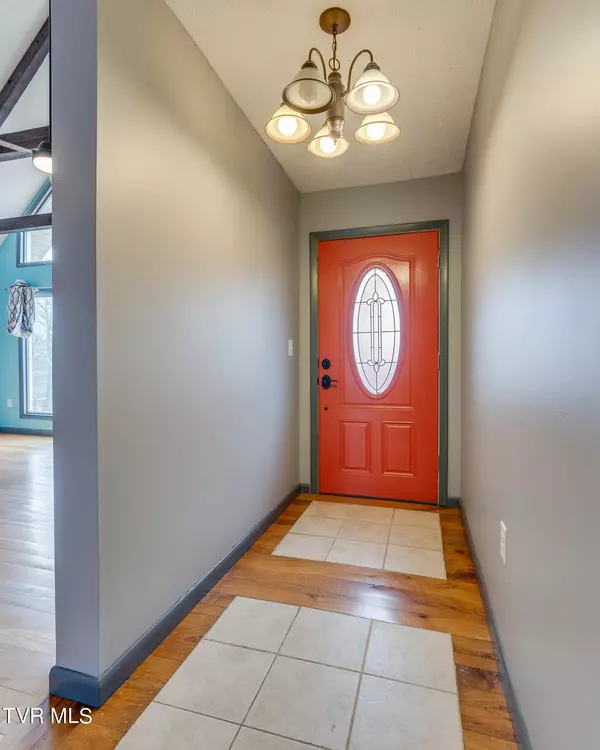$342,500
$350,000
2.1%For more information regarding the value of a property, please contact us for a free consultation.
932 Clearwood AVE Kingsport, TN 37664
4 Beds
3 Baths
2,801 SqFt
Key Details
Sold Price $342,500
Property Type Single Family Home
Sub Type Single Family Residence
Listing Status Sold
Purchase Type For Sale
Square Footage 2,801 sqft
Price per Sqft $122
Subdivision Eastwood
MLS Listing ID 9962901
Sold Date 05/29/24
Style A-Frame,Ranch
Bedrooms 4
Full Baths 3
HOA Y/N No
Total Fin. Sqft 2801
Originating Board Tennessee/Virginia Regional MLS
Year Built 1978
Lot Dimensions 94 x 149
Property Description
Welcome to your private oasis in the city! This stunning 4 bedroom, 3 bath residence offers comfort & convenience. On the main level there is a spacious living room with vaulted ceiling and beams. In front of the living room is the dining space that overlooks the city. The updated kitchen is off the dining room & is attached to the laundry room with storage galore. Three good sized bedrooms & two baths are also on the main level. Unwind in the expansive basement featuring a den, fourth bedroom, office, bathroom, and storage. Escape to the refreshing pool and outdoor kitchen perfect for entertaining guests or enjoying moments under the sun. The detached garge has a large room over it for later expansion or great storage. Call your favorite Realtor today to see this home!
Location
State TN
County Sullivan
Community Eastwood
Zoning Rs
Direction Wes on Stone Dr. to (Lynn Garden Drive) Left on Hollywood Dr. Left on Clearwood Ave, House on right.
Rooms
Basement Partially Finished, Walk-Out Access
Ensuite Laundry Electric Dryer Hookup, Washer Hookup
Interior
Interior Features Primary Downstairs, Entrance Foyer, Laminate Counters
Laundry Location Electric Dryer Hookup,Washer Hookup
Heating Heat Pump
Cooling Heat Pump
Flooring Carpet, Hardwood, Laminate, Tile
Fireplaces Number 2
Fireplaces Type Great Room
Equipment Intercom
Fireplace Yes
Window Features Double Pane Windows
Appliance Dishwasher, Electric Range, Microwave, Refrigerator
Heat Source Heat Pump
Laundry Electric Dryer Hookup, Washer Hookup
Exterior
Exterior Feature Outdoor Grill
Garage Driveway, Concrete
Garage Spaces 2.0
Pool In Ground
Utilities Available Cable Available
View Mountain(s)
Roof Type Metal
Topography Level
Porch Covered, Rear Porch, Unheated
Parking Type Driveway, Concrete
Total Parking Spaces 2
Building
Entry Level One
Foundation Block
Sewer Public Sewer
Water Public
Architectural Style A-Frame, Ranch
Structure Type Stone,Vinyl Siding
New Construction No
Schools
Elementary Schools Jackson
Middle Schools Sevier
High Schools Dobyns Bennett
Others
Senior Community No
Tax ID 029m G 017.00
Acceptable Financing Cash, Conventional
Listing Terms Cash, Conventional
Read Less
Want to know what your home might be worth? Contact us for a FREE valuation!

Our team is ready to help you sell your home for the highest possible price ASAP
Bought with Kimberly Smith • Signature Properties Kpt






