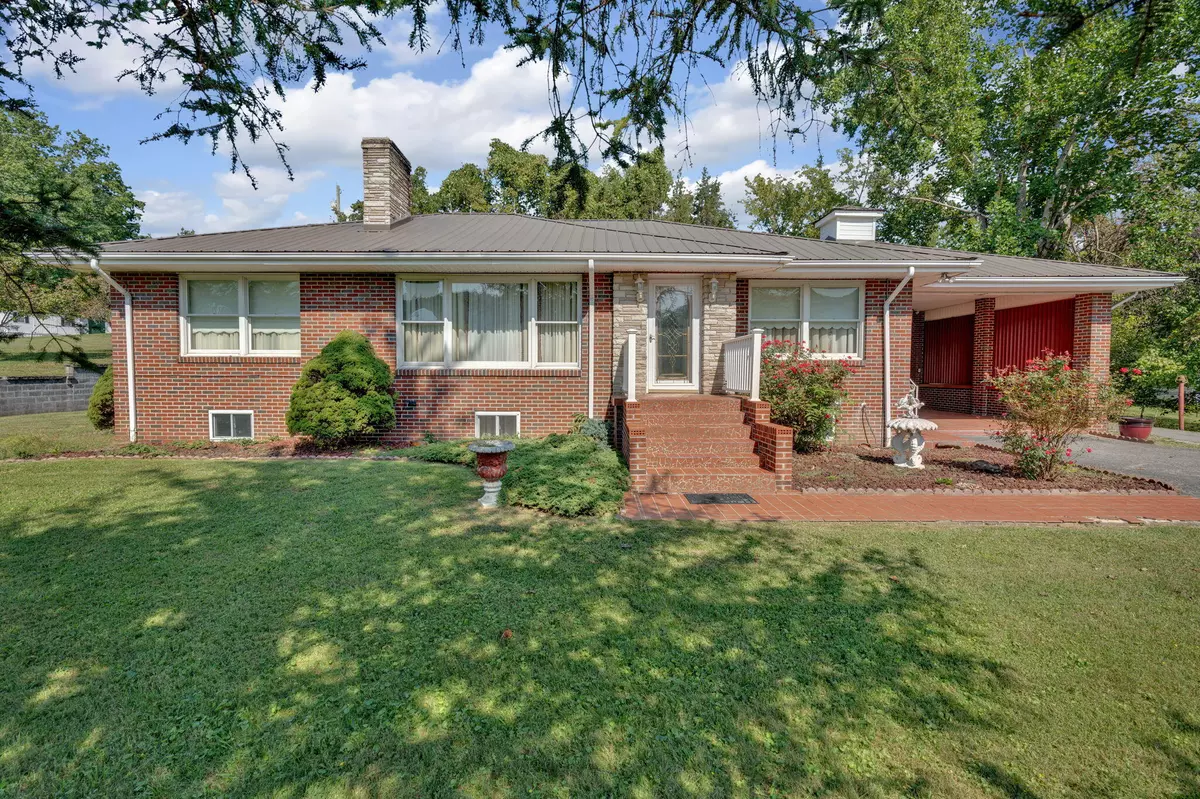$200,000
$195,000
2.6%For more information regarding the value of a property, please contact us for a free consultation.
823 Leigh AVE Pennington Gap, VA 24277
4 Beds
3 Baths
3,000 SqFt
Key Details
Sold Price $200,000
Property Type Single Family Home
Sub Type Single Family Residence
Listing Status Sold
Purchase Type For Sale
Square Footage 3,000 sqft
Price per Sqft $66
Subdivision Not In Subdivision
MLS Listing ID 9957719
Sold Date 05/23/24
Style Ranch
Bedrooms 4
Full Baths 2
Half Baths 1
HOA Y/N No
Total Fin. Sqft 3000
Originating Board Tennessee/Virginia Regional MLS
Year Built 1965
Lot Size 0.700 Acres
Acres 0.7
Lot Dimensions 210x145
Property Sub-Type Single Family Residence
Property Description
Back on market at no fault of seller. Custom built brick home with 4 bedrooms and 3 baths on a perfectly sized level lot in the heart of Pennington Gap. Original hardwoods in most of the upstairs and luxury vinyl plank in the newly finished downstairs. The primary bedroom is on the main floor with it's own private full bath. You will find a gas log fireplace in the living room and plenty of storage throughout the home. A large covered patio allows for space to enjoy the shade while having plenty of room to park in the 2 car detached garage. In addition to the extra storage downstairs, there is more storage is available in the storage building that conveys. Buyer/Buyer's Agent to verify any and all information.
Location
State VA
County Lee
Community Not In Subdivision
Area 0.7
Zoning Residential
Direction From Alt 58/Morgan Ave, turn onto Cecil St. Turn Right on Leigh Ave. Home is approx 0.3mi on the left.
Interior
Heating Central, Heat Pump
Cooling Central Air
Fireplaces Number 1
Fireplaces Type Gas Log, Living Room
Fireplace Yes
Heat Source Central, Heat Pump
Exterior
Garage Spaces 2.0
Roof Type Metal
Topography Level
Porch Patio
Total Parking Spaces 2
Building
Sewer Public Sewer
Water Public
Architectural Style Ranch
Structure Type Brick
New Construction No
Schools
Elementary Schools Dryden
Middle Schools Pennington
High Schools Lee Co
Others
Senior Community No
Tax ID 23e-(12)-Bk3, 17-22
Acceptable Financing Cash, Conventional, FHA, USDA Loan, VA Loan
Listing Terms Cash, Conventional, FHA, USDA Loan, VA Loan
Read Less
Want to know what your home might be worth? Contact us for a FREE valuation!

Our team is ready to help you sell your home for the highest possible price ASAP
Bought with Non Member • Non Member





