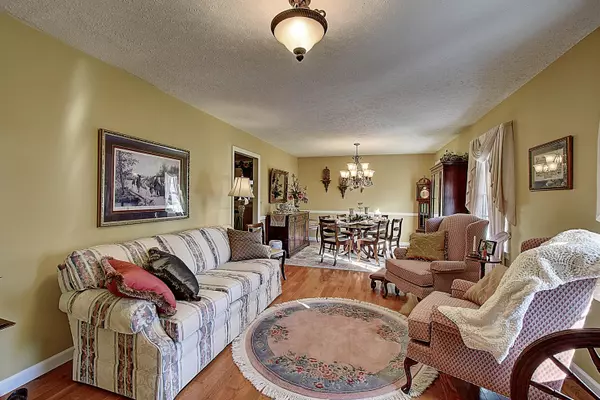$341,500
$374,900
8.9%For more information regarding the value of a property, please contact us for a free consultation.
185 Judson DR Gray, TN 37615
3 Beds
2 Baths
1,875 SqFt
Key Details
Sold Price $341,500
Property Type Single Family Home
Sub Type Single Family Residence
Listing Status Sold
Purchase Type For Sale
Square Footage 1,875 sqft
Price per Sqft $182
Subdivision Twin Hills
MLS Listing ID 9959961
Sold Date 05/16/24
Style Ranch
Bedrooms 3
Full Baths 2
HOA Y/N No
Total Fin. Sqft 1875
Originating Board Tennessee/Virginia Regional MLS
Year Built 1974
Lot Dimensions 100 x 150
Property Description
This attractive brick home is situated in a prime location and minutes to Johnson City and Kingsport with quick interstate access. This single level well-maintained 3br/2bth brick ranch home is move in ready. Nestled on a spacious level lot with 2 storage buildings. The oversized living room accommodates a formal dining area. Fully equipped eat-in kitchen with stainless appliances and Corian countertops. The adjoining laundry room includes washer/dryer and additional freezer with exterior carport access. You will find the bedrooms are very spacious. Back den with masonry wood burning fireplace with deck access. Other features you will note are the replacement windows, gleaming hardwood flooring, partially floored attic for storage and newer roof.
Location
State TN
County Washington
Community Twin Hills
Zoning RS
Direction From Johnson City, take I-26 to the Boones Creek exit. Right on Boones Creek Rd. Left on Hwy 36, just past Wiltshire Subdivision. Immediate left onto Judson Dr. Home will be on the right - sign
Rooms
Other Rooms Shed(s), Storage
Basement Crawl Space
Interior
Interior Features Eat-in Kitchen, Entrance Foyer, Solid Surface Counters
Heating Electric, Fireplace(s), Heat Pump, Electric
Cooling Central Air
Flooring Ceramic Tile, Hardwood
Fireplaces Number 1
Fireplaces Type Brick, Den, Masonry
Fireplace Yes
Window Features Double Pane Windows
Appliance Dishwasher, Dryer, Electric Range, Microwave, Refrigerator, Washer
Heat Source Electric, Fireplace(s), Heat Pump
Laundry Electric Dryer Hookup, Washer Hookup
Exterior
Parking Features Driveway, Asphalt, Carport, Parking Pad
Carport Spaces 1
Amenities Available Landscaping
Roof Type Asphalt
Topography Level
Porch Back, Deck
Building
Entry Level One
Foundation Block
Sewer Septic Tank
Water Public
Architectural Style Ranch
Structure Type Brick,Vinyl Siding
New Construction No
Schools
Elementary Schools Boones Creek
Middle Schools Boones Creek
High Schools Daniel Boone
Others
Senior Community No
Tax ID 012f B 026.00
Acceptable Financing Cash, Conventional, FHA, VA Loan
Listing Terms Cash, Conventional, FHA, VA Loan
Read Less
Want to know what your home might be worth? Contact us for a FREE valuation!

Our team is ready to help you sell your home for the highest possible price ASAP
Bought with Jeanna LaBossiere • Evans & Evans Real Estate





