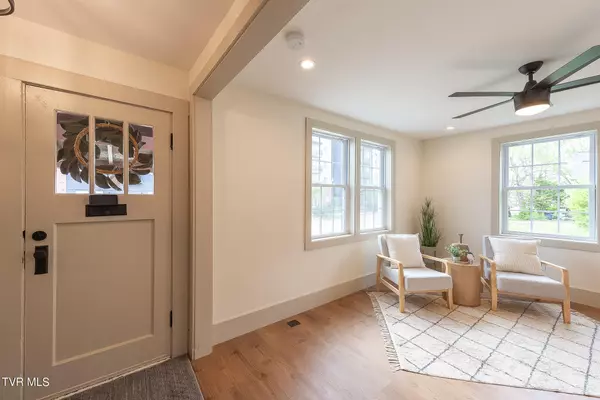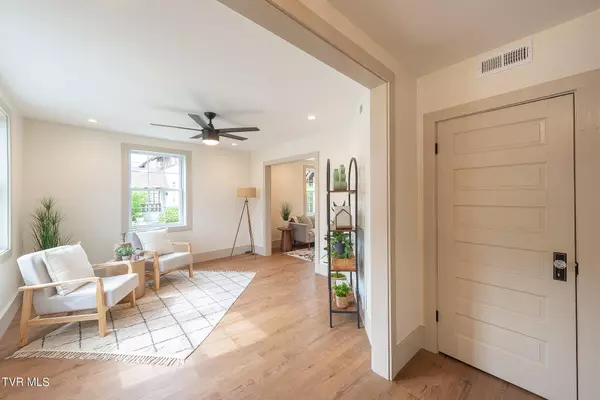$360,000
$350,000
2.9%For more information regarding the value of a property, please contact us for a free consultation.
438 Sullivan ST Kingsport, TN 37660
4 Beds
3 Baths
1,970 SqFt
Key Details
Sold Price $360,000
Property Type Single Family Home
Sub Type Single Family Residence
Listing Status Sold
Purchase Type For Sale
Square Footage 1,970 sqft
Price per Sqft $182
Subdivision Park Hill Add
MLS Listing ID 9964453
Sold Date 05/13/24
Style Craftsman,Tudor
Bedrooms 4
Full Baths 2
Half Baths 1
HOA Y/N No
Total Fin. Sqft 1970
Originating Board Tennessee/Virginia Regional MLS
Year Built 1915
Lot Size 6,534 Sqft
Acres 0.15
Lot Dimensions 56 x 111
Property Description
Welcome to this rare find in the heart of Kingsport! This beautiful home has undergone a complete transformation and the owner has paid special attention to retaining it's historic charm. On the main floor you will find an entry foyer, living and/or dining rooms, half bath, eat-in kitchen, main level office or 4th bedroom, and laundry/mechanical room. Off the eat-in kitchen is a side door leading out to the one-car garage. Upstairs boasts 3 more bedrooms, including the ensuite primary with a large bathroom with tiled shower, and a closet with built-in organization. A hall bath with a tub/shower rounds out the second floor. The property has a brand new heat pump with gas furnace and dual zones for easy temperature control. The new owner will love this beautiful property with a new water heater, new roof, new oversized gutters, new insulation, new windows, new garage door, all new electrical, all new plumbing and an exterior french drain system! This beauty is situated right in downtown Kingsport close to groceries, hospitals, the Kingsport Greenbelt, Carousel and lots more. Schedule your showing today! Information herein deemed reliable but not guaranteed, buyer or buyer's agent to verify.
Location
State TN
County Sullivan
Community Park Hill Add
Area 0.15
Zoning R 2
Direction From downtown, take Broad St to left onto W Sullivan at Church Circle. Home will be on the right.
Rooms
Basement Crawl Space
Ensuite Laundry Electric Dryer Hookup, Washer Hookup
Interior
Interior Features Eat-in Kitchen, Entrance Foyer, Kitchen/Dining Combo, Remodeled, Shower Only, Solid Surface Counters
Laundry Location Electric Dryer Hookup,Washer Hookup
Heating Heat Pump, Natural Gas
Cooling Heat Pump
Flooring Luxury Vinyl, Tile
Window Features Double Pane Windows,Insulated Windows
Appliance Cooktop, Dishwasher, Microwave, Range, Refrigerator
Heat Source Heat Pump, Natural Gas
Laundry Electric Dryer Hookup, Washer Hookup
Exterior
Garage Detached
Garage Spaces 1.0
Roof Type Composition
Topography Rolling Slope
Porch Covered, Front Porch
Parking Type Detached
Total Parking Spaces 1
Building
Entry Level Two
Foundation Block
Sewer Public Sewer
Water Public
Architectural Style Craftsman, Tudor
Structure Type Stucco
New Construction No
Schools
Elementary Schools Jackson
Middle Schools Sevier
High Schools Dobyns Bennett
Others
Senior Community No
Tax ID 046h M 025.00
Acceptable Financing Cash, Conventional, FHA, VA Loan
Listing Terms Cash, Conventional, FHA, VA Loan
Read Less
Want to know what your home might be worth? Contact us for a FREE valuation!

Our team is ready to help you sell your home for the highest possible price ASAP
Bought with Millie Pendola • KW Johnson City






