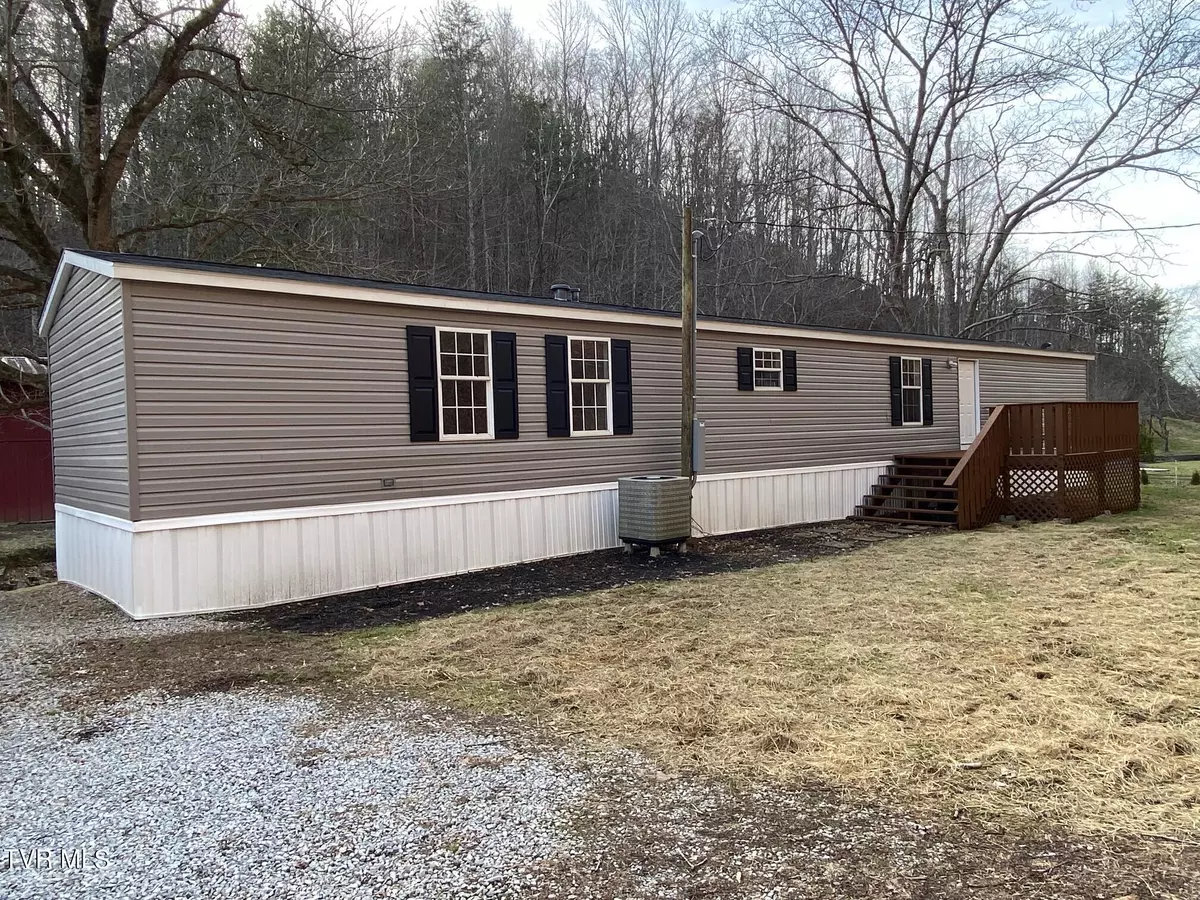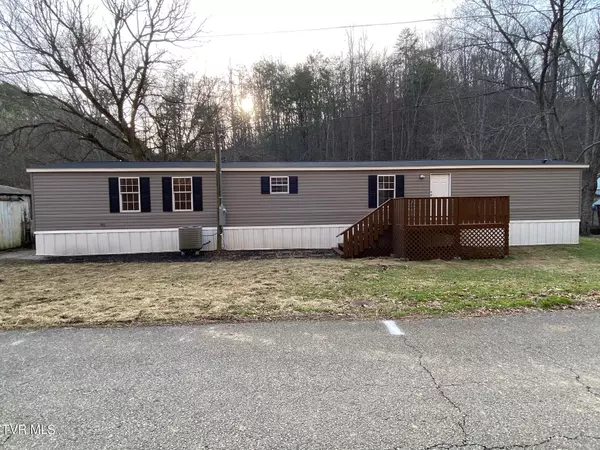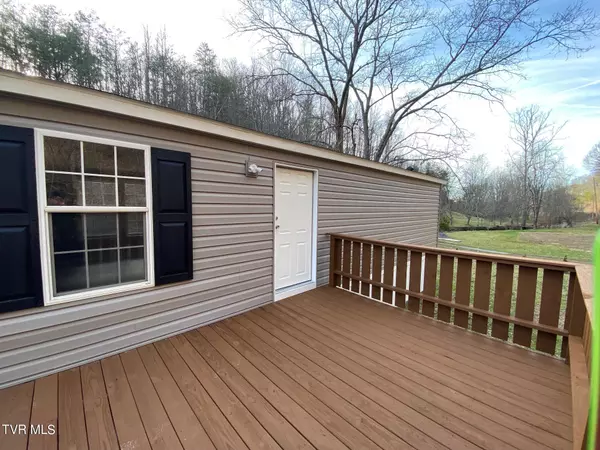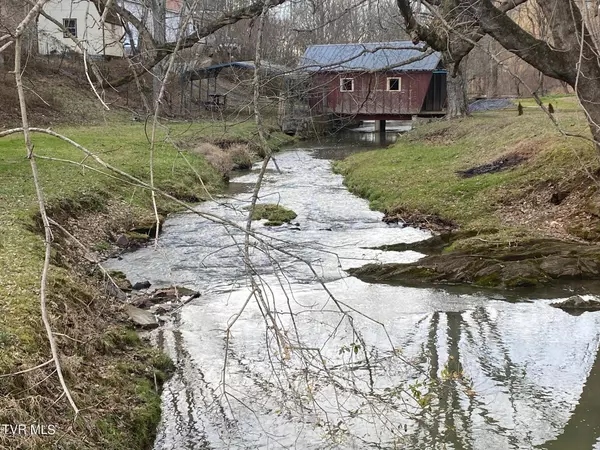$175,000
$179,900
2.7%For more information regarding the value of a property, please contact us for a free consultation.
2680 Dulaney RD Mosheim, TN 37818
3 Beds
2 Baths
1,216 SqFt
Key Details
Sold Price $175,000
Property Type Single Family Home
Sub Type Single Family Residence
Listing Status Sold
Purchase Type For Sale
Square Footage 1,216 sqft
Price per Sqft $143
Subdivision Not In Subdivision
MLS Listing ID 9961519
Sold Date 05/13/24
Style Other
Bedrooms 3
Full Baths 2
HOA Y/N No
Total Fin. Sqft 1216
Originating Board Tennessee/Virginia Regional MLS
Year Built 2002
Lot Size 0.690 Acres
Acres 0.69
Lot Dimensions 144.07 X 73.45 X IRR
Property Sub-Type Single Family Residence
Property Description
RENOVATED SINGLEWIDE ON A SWEET CREEK! Your will certainly love this nicely renovated singlewide that sits by a nice creek. Imagine listening to the babbling creek from the back deck. Or doing a project in the barn that sits on the property. This property has much to offer. Beside the setting, the home itself is very comfortable. Some of the renovations include the paint, the roof, the kitchen cabinets, countertops, vanities, new stainless steel appliances... the list goes on. This home is truly like new and ready for you to move in...! Come take a tour...!
Location
State TN
County Greene
Community Not In Subdivision
Area 0.69
Zoning Residential
Direction Take 11E West, Turn left onRaders Sidetrack. Turn left on Delaney Rd. House is on the right.
Rooms
Other Rooms Barn(s)
Interior
Interior Features Primary Downstairs, Kitchen/Dining Combo, Laminate Counters, Open Floorplan, Remodeled, Walk-In Closet(s)
Heating Central, Forced Air, Heat Pump
Cooling Ceiling Fan(s), Central Air, Heat Pump
Flooring Plank, Vinyl
Window Features Double Pane Windows
Appliance Dishwasher, Electric Range, Microwave, Refrigerator
Heat Source Central, Forced Air, Heat Pump
Laundry Electric Dryer Hookup, Washer Hookup
Exterior
Parking Features Driveway, Detached, Gravel
Garage Spaces 2.0
View Creek/Stream
Roof Type Asphalt,Shingle
Topography Cleared, Level
Porch Back, Deck, Front Porch
Total Parking Spaces 2
Building
Entry Level One
Sewer Septic Tank
Water Public
Architectural Style Other
Structure Type Vinyl Siding
New Construction No
Schools
Elementary Schools Mosheim
Middle Schools Mosheim
High Schools West Greene
Others
Senior Community No
Tax ID 096 053.01
Acceptable Financing Cash, Conventional
Listing Terms Cash, Conventional
Read Less
Want to know what your home might be worth? Contact us for a FREE valuation!

Our team is ready to help you sell your home for the highest possible price ASAP
Bought with Charles Oliver • eXp Realty, LLC





