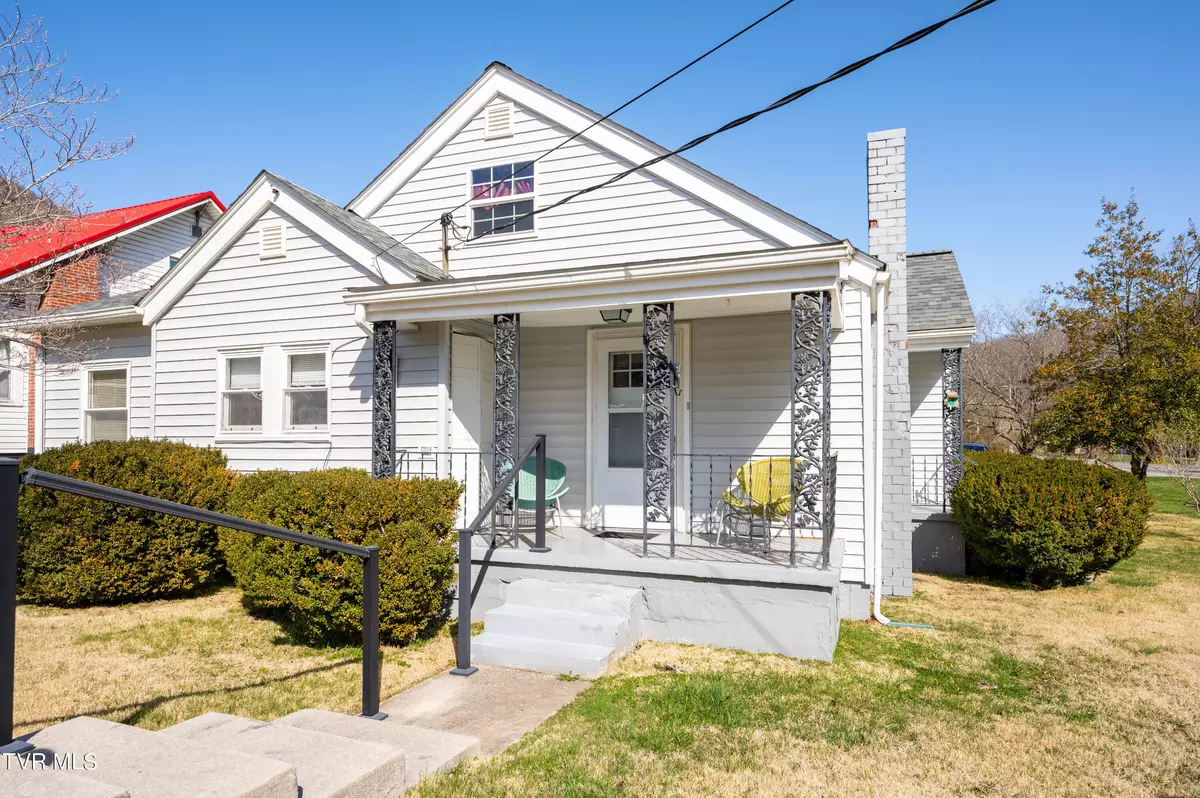$185,000
$179,000
3.4%For more information regarding the value of a property, please contact us for a free consultation.
2 11th Street N Big Stone Gap, VA 24219
4 Beds
2 Baths
1,675 SqFt
Key Details
Sold Price $185,000
Property Type Single Family Home
Sub Type Single Family Residence
Listing Status Sold
Purchase Type For Sale
Square Footage 1,675 sqft
Price per Sqft $110
Subdivision Not Listed
MLS Listing ID 9963060
Sold Date 04/26/24
Style Cottage
Bedrooms 4
Full Baths 2
HOA Y/N No
Total Fin. Sqft 1675
Originating Board Tennessee/Virginia Regional MLS
Year Built 1947
Lot Dimensions 140' x 50'
Property Sub-Type Single Family Residence
Property Description
**Multiple Offers - Sellers accepting highest/best offers until 12 pm 3/16/24. Please give a response time of at least 3 pm**Charm, character and functionality are on full-display at this 4BR/2BA home in the Southern section of Big Stone Gap. The home features original hardwood flooring, insulated vinyl windows, new roof, fenced in yard and more. And enormous den (currently) could easily be transitioned over to a primary suite, as it has an attached full bath room. Two additional bedrooms are evident on the main level. The finished upstairs hosts the fourth bedroom, as well as a flex room which could accommodate an office, playroom or potential 5th bedroom. The squeaky clean kitchen hosts an abundance of cabinets and has an attached laundry room. Outside, let the kids roam in the fenced in backyard as you observe from the deck. And finally, for all of your vehicular and storage needs, there is a two-car garage. Come see it today!
Location
State VA
County Wise
Community Not Listed
Zoning Residential
Direction From Big Stone take 1 Ave E toward Union High School. Home is on the left in front of Oak Grove Baptist Church
Rooms
Basement Crawl Space
Interior
Interior Features Primary Downstairs, Built-in Features, Laminate Counters
Heating Heat Pump
Cooling Heat Pump
Flooring Hardwood, Vinyl
Fireplaces Number 1
Fireplaces Type Living Room
Fireplace Yes
Window Features Double Pane Windows,Insulated Windows
Appliance Dishwasher, Electric Range, Microwave, Refrigerator
Heat Source Heat Pump
Laundry Electric Dryer Hookup, Washer Hookup
Exterior
Parking Features Detached
Garage Spaces 2.0
View Mountain(s)
Roof Type Shingle
Topography Cleared, Level
Total Parking Spaces 2
Building
Entry Level One and One Half
Foundation Block
Sewer Public Sewer
Water Public
Architectural Style Cottage
Structure Type Vinyl Siding
New Construction No
Schools
Elementary Schools Union
Middle Schools Union
High Schools Union
Others
Senior Community No
Tax ID 000624
Acceptable Financing Cash, Conventional, FHA, VA Loan
Listing Terms Cash, Conventional, FHA, VA Loan
Read Less
Want to know what your home might be worth? Contact us for a FREE valuation!

Our team is ready to help you sell your home for the highest possible price ASAP
Bought with Amy Hubbard • Century 21 Bennett & Edwards





