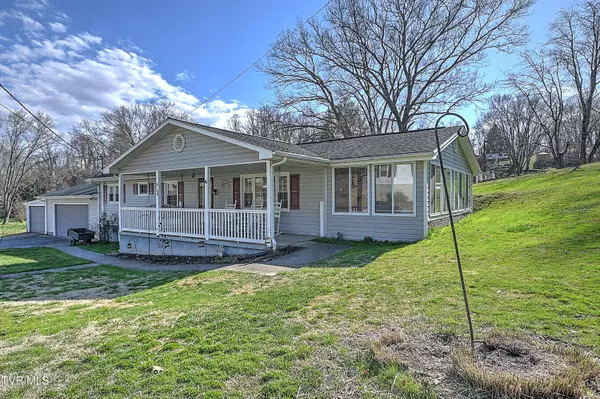$185,000
$185,000
For more information regarding the value of a property, please contact us for a free consultation.
194 Spring DR Johnson City, TN 37601
3 Beds
2 Baths
1,152 SqFt
Key Details
Sold Price $185,000
Property Type Single Family Home
Sub Type Single Family Residence
Listing Status Sold
Purchase Type For Sale
Square Footage 1,152 sqft
Price per Sqft $160
Subdivision Mccorkle Acres
MLS Listing ID 9962729
Sold Date 05/09/24
Style Ranch
Bedrooms 3
Full Baths 1
Half Baths 1
HOA Y/N No
Total Fin. Sqft 1152
Originating Board Tennessee/Virginia Regional MLS
Year Built 1973
Lot Dimensions 130 X 300 IRR
Property Description
SELLING AS IS TO SETTLE AN ESTATE. This large lot is totally fenced in yard, 3 CAR GARAGE...3 bedroom 1.5 bath home, with Large living room with gas fireplace, dining room, sunroom with tile floors, kitchen, with den or breakfast room! COVERED front and back porches. Sit on the front porch and relax and wave to the neighbors as you swing on your porch swing or rock in the rocking chairs...lot across the street is available as well. LOTS OF REMODELING THROUGHOUT THE YEARS, this is a manufactured home on a permanent foundation and you can not even tell it.
Location
State TN
County Carter
Community Mccorkle Acres
Zoning RS
Direction I26 TO EXIT 23 TO MAIN STREET THEN TURN ONTO NORTH STREET THEN TO SPRING STREET watch for signs
Rooms
Other Rooms Shed(s), Storage
Basement Crawl Space
Ensuite Laundry Electric Dryer Hookup, Washer Hookup
Interior
Interior Features Primary Downstairs, Entrance Foyer, Laminate Counters, Open Floorplan, Pantry, Walk-In Closet(s), See Remarks
Laundry Location Electric Dryer Hookup,Washer Hookup
Heating Electric, Fireplace(s), Heat Pump, Electric
Cooling Ceiling Fan(s), Central Air, Heat Pump
Flooring Ceramic Tile, Hardwood, Vinyl
Fireplaces Number 1
Fireplaces Type Gas Log, Living Room, Prefab
Fireplace Yes
Window Features Insulated Windows,Window Treatments
Appliance Dishwasher, Dryer, Electric Range, Microwave, Refrigerator, Washer
Heat Source Electric, Fireplace(s), Heat Pump
Laundry Electric Dryer Hookup, Washer Hookup
Exterior
Exterior Feature See Remarks
Garage Asphalt, Garage Door Opener, See Remarks
Garage Spaces 3.0
Roof Type Shingle
Topography Sloped
Porch Covered, Front Porch, Rear Porch
Parking Type Asphalt, Garage Door Opener, See Remarks
Total Parking Spaces 3
Building
Entry Level One
Foundation Block, See Remarks
Sewer Septic Tank
Water Public
Architectural Style Ranch
Structure Type Vinyl Siding,See Remarks
New Construction No
Schools
Elementary Schools Central
Middle Schools Central
High Schools Happy Valley
Others
Senior Community No
Tax ID 047c A 050.00
Acceptable Financing Cash, Conventional
Listing Terms Cash, Conventional
Read Less
Want to know what your home might be worth? Contact us for a FREE valuation!

Our team is ready to help you sell your home for the highest possible price ASAP
Bought with Dan Rutledge • Tri-Cities Realty, Inc.






