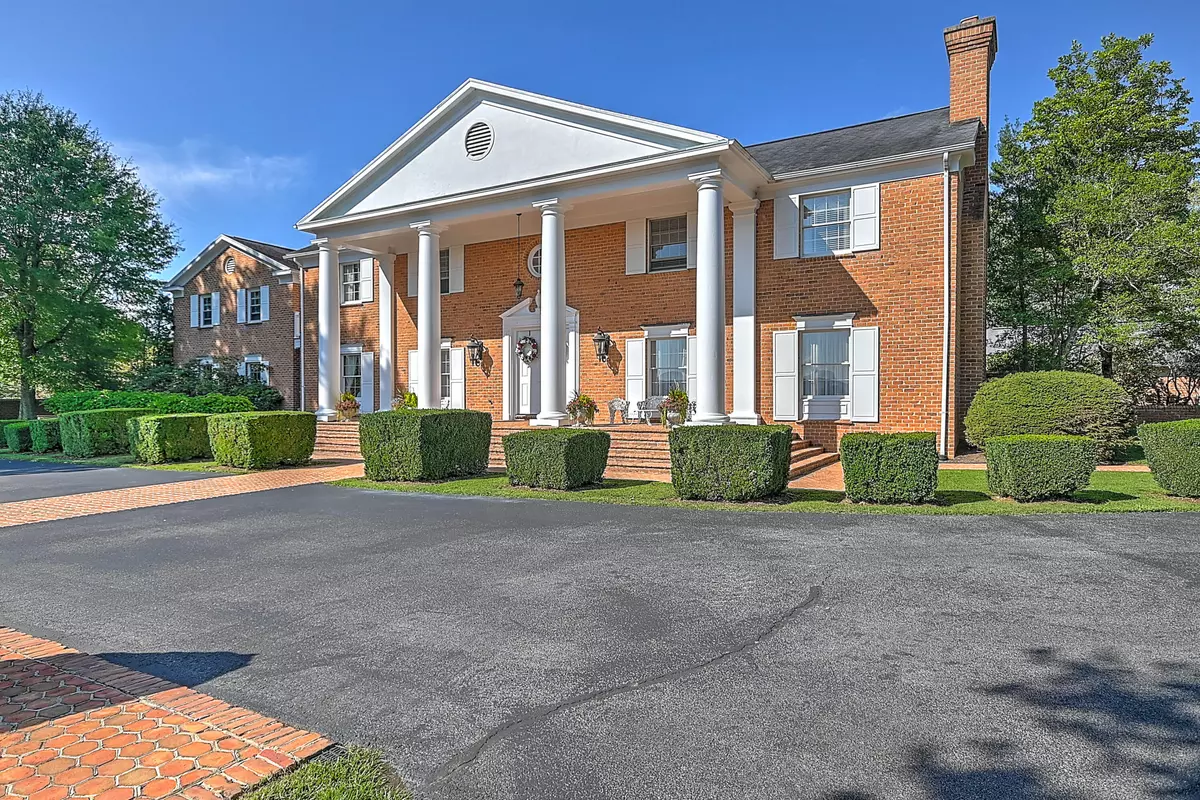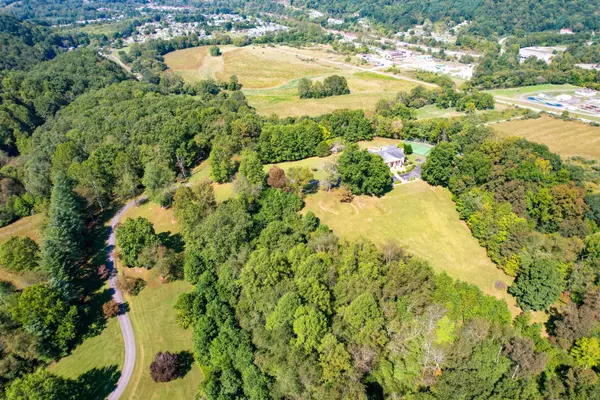$1,070,000
$1,095,000
2.3%For more information regarding the value of a property, please contact us for a free consultation.
168 Sandy LN Richlands, VA 24641
6 Beds
8 Baths
6,810 SqFt
Key Details
Sold Price $1,070,000
Property Type Single Family Home
Sub Type Single Family Residence
Listing Status Sold
Purchase Type For Sale
Square Footage 6,810 sqft
Price per Sqft $157
Subdivision Not In Subdivision
MLS Listing ID 9957212
Sold Date 05/08/24
Style Colonial
Bedrooms 6
Full Baths 6
Half Baths 2
HOA Y/N No
Total Fin. Sqft 6810
Originating Board Tennessee/Virginia Regional MLS
Year Built 1978
Lot Size 27.530 Acres
Acres 27.53
Lot Dimensions See Acreage
Property Description
Looking for a one of a kind estate in Southwest VA? Don't miss this one! Situated in Hidden Valley estates on 27+ acres with a long paved gated driveway, this beautiful brick home has it all! Boasting 6 large bedrooms, 8 bathrooms, and over 7,000 sqft of finished living space; this home is truly a one of one. Entering the home, you'll be greeted by the spiral staircase along with 25' ceilings in the foyer as you enter into the formal living room. Highlighted with tons of character and charm throughout, this home comes complete with hardwood floors, multiple fireplaces, coffered ceilings in the office, custom built-ins, detailed trim work throughout, plus an updated eat-in kitchen with leathered granite, stainless steel appliances, plus so much more. Featuring the primary bedroom upstairs, this room alone exudes over 600+ sqft of luxury including a sitting area, fireplace, walk-in closets, newly updated bathroom with walk-in tile shower, double vanity, soaking tub, plus exterior access to the balcony overlooking the back porch and pool area. Built for entertaining, this home features an abundance of outdoor living space that includes a 20x40 in ground pool, pool house with bar and private bathroom, full size tennis courts, hot tub, gazebo, and absolute seclusion with panoramic views from every angle!Are your guests there for an extended stay or need a mother-in-law suite? This home has two garage apartments with separate entrances! Each apartment holds a bedroom, bath, living room, and full kitchen! Your guests can be comfortable and you still maintain your privacy! Promoting tons of curb appeal, this brick estate is highlighted with wood columns, fresh landscaping, 4 car garage, and a beautiful setting perched on top of the hill overlooking 27+ acres. Homes of this caliber rarely come available for sale in Richlands and will not last long priced to sell at $1.095M. Call today to schedule your showing! Information deemed reliable but gathered from 3rd party sources
Location
State VA
County Tazewell
Community Not In Subdivision
Area 27.53
Zoning Residential
Direction GPS Friendly. From Abingdon, take US-19N. Turn left onto VA-609. Turn left onto State Rte 1220/Cresswood Dr. Turn left onto Cresswood Dr. Sandy Ln is on the right.
Rooms
Other Rooms Gazebo, Shed(s)
Basement Crawl Space
Interior
Interior Features Built-in Features, Eat-in Kitchen, Entrance Foyer, Granite Counters, Kitchen Island, Pantry, Soaking Tub, Utility Sink, Walk-In Closet(s)
Heating Heat Pump
Cooling Heat Pump
Flooring Carpet, Hardwood, Marble, Tile
Fireplaces Number 2
Fireplaces Type Primary Bedroom, Brick, Great Room, Living Room
Fireplace Yes
Appliance Dishwasher, Double Oven, Gas Range, Microwave, Range, Refrigerator, Wine Cooler
Heat Source Heat Pump
Exterior
Parking Features Attached
Garage Spaces 4.0
Pool In Ground
View Mountain(s)
Roof Type Shingle
Topography Cleared, Level, Rolling Slope, Wooded
Porch Back, Balcony, Covered, Front Porch, Rear Patio
Total Parking Spaces 4
Building
Entry Level Two
Foundation Block
Sewer Public Sewer
Water Public
Architectural Style Colonial
Structure Type Brick
New Construction No
Schools
Elementary Schools Raven
Middle Schools Richlands
High Schools Richlands
Others
Senior Community No
Tax ID 104 A 0056 013822
Acceptable Financing Cash, Conventional
Listing Terms Cash, Conventional
Read Less
Want to know what your home might be worth? Contact us for a FREE valuation!

Our team is ready to help you sell your home for the highest possible price ASAP
Bought with Garrett Addington • The Addington Agency Bristol





