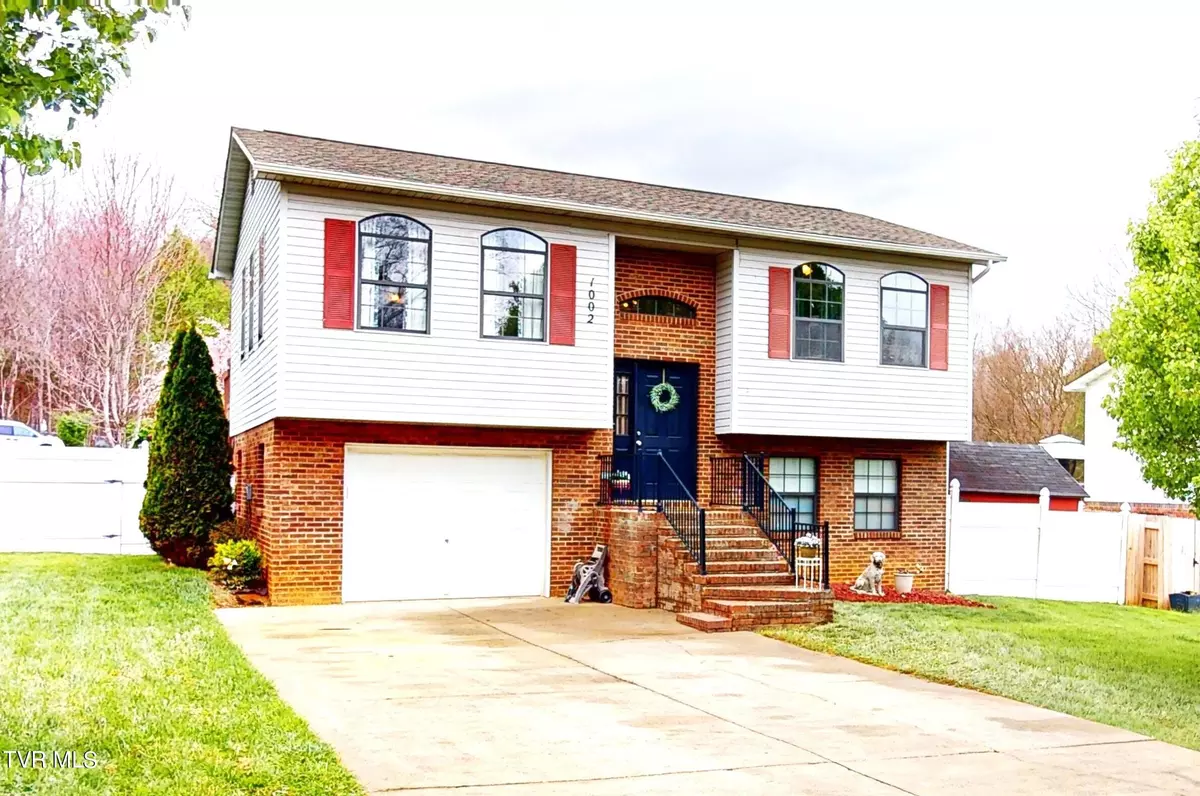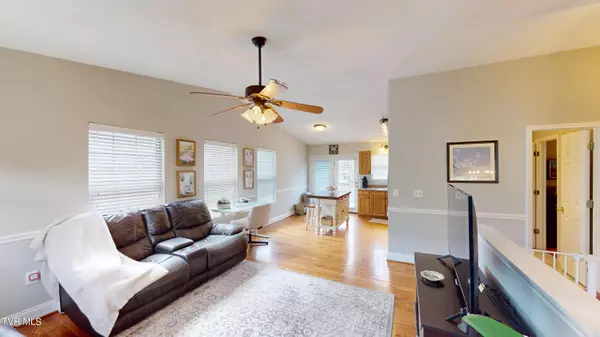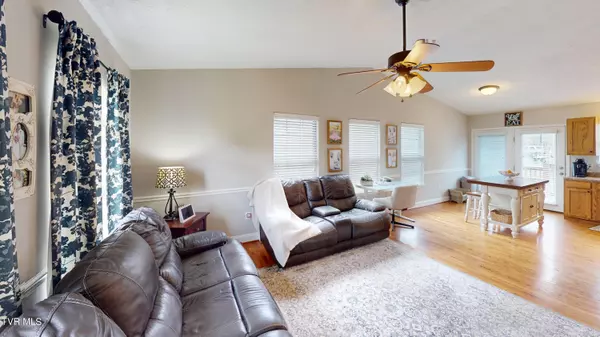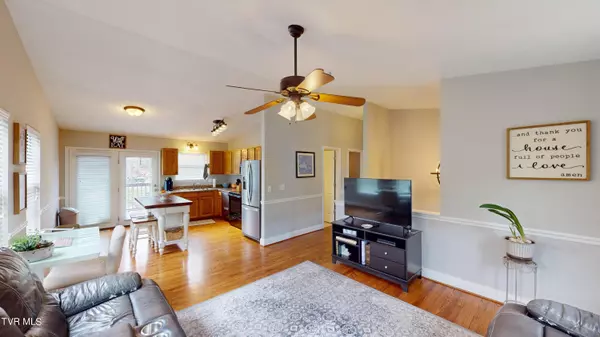$297,000
$299,500
0.8%For more information regarding the value of a property, please contact us for a free consultation.
1002 Phillip Drew DR Johnson City, TN 37604
3 Beds
2 Baths
1,460 SqFt
Key Details
Sold Price $297,000
Property Type Single Family Home
Sub Type Single Family Residence
Listing Status Sold
Purchase Type For Sale
Square Footage 1,460 sqft
Price per Sqft $203
Subdivision Antioch Place
MLS Listing ID 9964135
Sold Date 05/06/24
Style Split Foyer
Bedrooms 3
Full Baths 2
HOA Y/N No
Total Fin. Sqft 1460
Originating Board Tennessee/Virginia Regional MLS
Year Built 1997
Lot Dimensions 80 x 102 Irr.
Property Description
WELCOME HOME to this perfect 3 Bdr/ 2 Bath Split Foyer with a nice fenced in back yard that is conveniently located to everything you could possibly need; hospitals, VA, grocery stores, shopping, ETSU and one of the best parts.... you can walk to Willow Springs Park & Dog Park within minutes. This charming home offers an open floor plan living area for the Living Room, Kitchen & Dining areas (perfect for hosting your family/friends). You can choose to have your Master bedroom upstairs or downstairs - whichever your heart desires, all the bedrooms are a good size for your family. There is hardwood floors throughout the main level (refinished in Summer of 2021), with exception of ceramic tile in the upstairs & downstairs bathrooms and recently installed LVP flooring in the downstairs area. Several updates have already been done for you: New Roof in 2022, some updated appliances, renovated back deck with new steps, stringers & railing in 2022 and it has been freshly painted, replumbed from the road to the meter in 2019 and replumbed inside in 2023 -along with new dryer venting being installed. Freshly painted rooms, new trim downstairs and repaired & repointed brick steps up to the front porch were just completed, making it ready for you to call HOME. Better hurry, this one won't last long, *All information herein is deemed reliable but not guaranteed, subject to Buyer/Buyers agent verification.
Location
State TN
County Washington
Community Antioch Place
Zoning R2-C
Direction From N. State of Franklin turn RIGHT onto W. Walnut Street, then take LEFT onto Antioch Rd. for approximately 2 miles, RIGHT onto Phillip Drew Dr. Home on LEFT @ corner of Phillip Drew Ct. and Phillip Drew Dr. - See Sign
Rooms
Other Rooms Shed(s)
Basement Block, Concrete, Garage Door, Heated, Partial
Interior
Interior Features Primary Downstairs, Eat-in Kitchen, Entrance Foyer, Kitchen Island, Kitchen/Dining Combo, Laminate Counters, Open Floorplan, Walk-In Closet(s)
Heating Central, Electric, Fireplace(s), Natural Gas, Electric
Cooling Ceiling Fan(s), Heat Pump
Flooring Ceramic Tile, Hardwood, Luxury Vinyl
Fireplaces Number 1
Fireplaces Type Primary Bedroom, Brick, Gas Log
Equipment Satellite Dish
Fireplace Yes
Window Features Double Pane Windows,Window Treatments
Appliance Dishwasher, Electric Range, Microwave
Heat Source Central, Electric, Fireplace(s), Natural Gas
Laundry Electric Dryer Hookup, Washer Hookup
Exterior
Garage Driveway, Concrete, Garage Door Opener
Garage Spaces 1.0
Community Features Sidewalks
Utilities Available Cable Connected
Amenities Available Landscaping
Roof Type Asphalt
Topography Level
Porch Back, Deck, Front Patio
Total Parking Spaces 1
Building
Entry Level Two
Foundation Block
Sewer Public Sewer
Water Public
Architectural Style Split Foyer
Structure Type Brick,Vinyl Siding
New Construction No
Schools
Elementary Schools Cherokee
Middle Schools Liberty Bell
High Schools Science Hill
Others
Senior Community No
Tax ID 061d F 011.00
Acceptable Financing Cash, Conventional, FHA, VA Loan
Listing Terms Cash, Conventional, FHA, VA Loan
Read Less
Want to know what your home might be worth? Contact us for a FREE valuation!

Our team is ready to help you sell your home for the highest possible price ASAP
Bought with McKenzi McEwen • Foundation Realty Group






