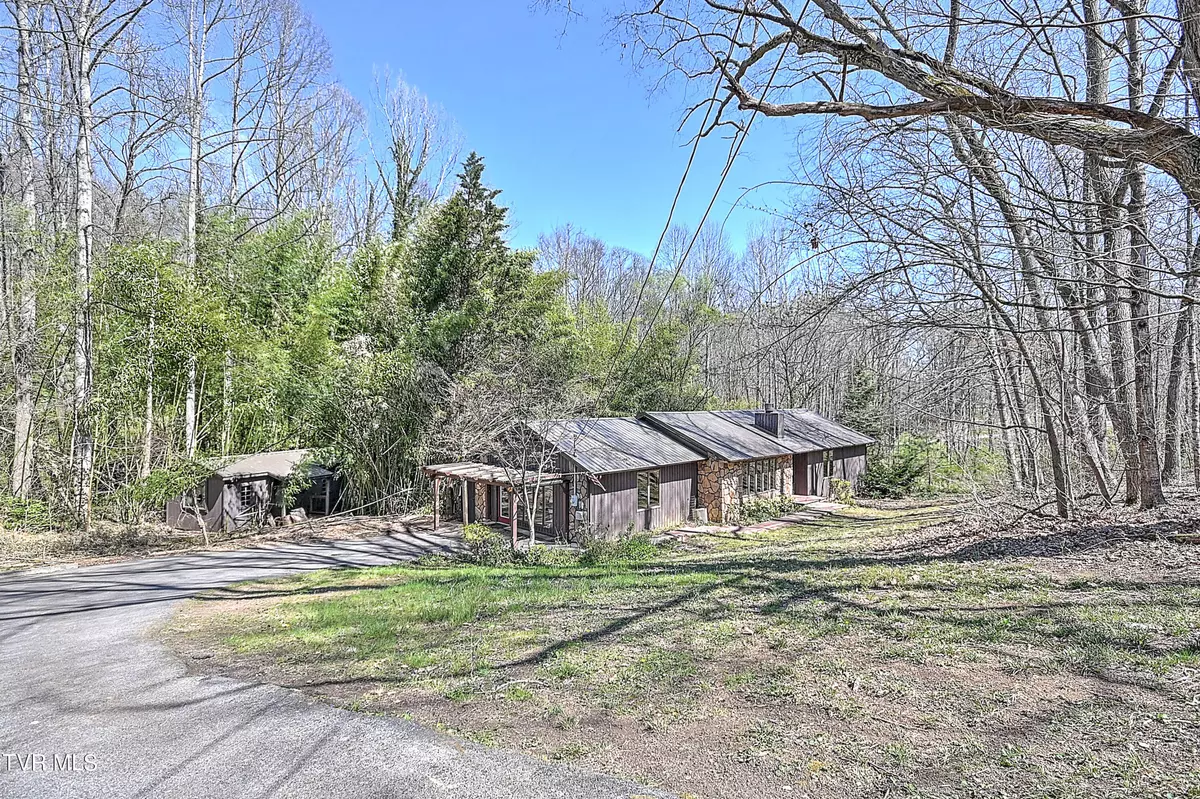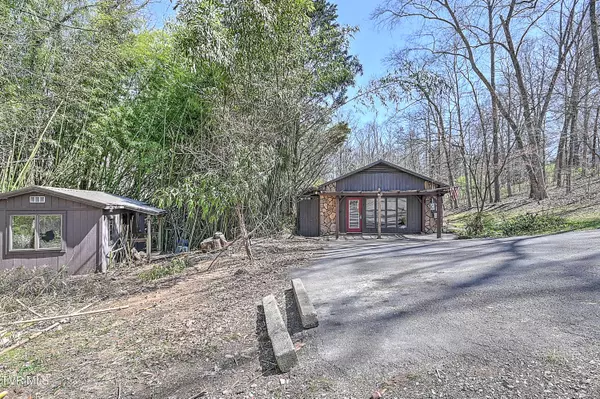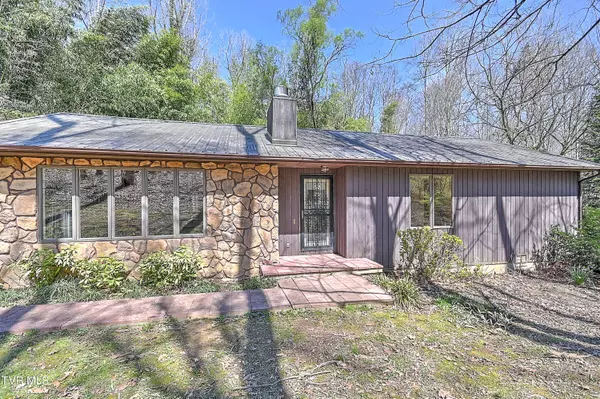$155,000
$145,000
6.9%For more information regarding the value of a property, please contact us for a free consultation.
1113 Shipley Ferry RD Kingsport, TN 37663
2 Beds
2 Baths
1,421 SqFt
Key Details
Sold Price $155,000
Property Type Single Family Home
Sub Type Single Family Residence
Listing Status Sold
Purchase Type For Sale
Square Footage 1,421 sqft
Price per Sqft $109
Subdivision Druid Hills
MLS Listing ID 9963862
Sold Date 05/03/24
Style Ranch
Bedrooms 2
Full Baths 2
HOA Y/N No
Total Fin. Sqft 1421
Originating Board Tennessee/Virginia Regional MLS
Year Built 1981
Lot Size 1.250 Acres
Acres 1.25
Lot Dimensions See acres
Property Description
Welcome to this 1-level fixer-upper ranch-style home! With 2 bedrooms and 2 bathrooms, this cozy abode is perfect for those seeking a project to make their own. The open concept living room, kitchen and sunroom provide ample space for relaxation and entertaining. The laundry closet is conveniently located in the oversized master-suite, along with another spacious walk-in closet. There is also a large, well-built detached workshop that can be used for storage or to help transform this home into its previous tranquil retreat. If you'd like to get back to a quiet, simpler lifestyle, then consider this country charmer in a convenient neighborhood located just 10 minutes from downtown Kingsport and 15 minutes to Johnson City. The home sits in the middle of 1.25 acres and comes with 3 parcels. Parcel #106C B 041.00 at 0.16 acres, parcel #106C B 039.00 at 0.63 acres, & parcel #106C B 038.00 at 0.46 acres. A true fixer-upper, priced below tax appraisal, this property is being sold to settle an estate, offering a unique opportunity for buyers looking to put their personal touch. Don't miss out on the chance to transform this secluded home into your dream haven! ***Property is being sold ''as is-where is'' with no inspections offered or paid for by seller.***
Location
State TN
County Sullivan
Community Druid Hills
Area 1.25
Zoning R1
Direction From I-81 N, take exit 59 for TN-36 toward Kingsport/Johnson City. Turn right onto TN-36 S/Fort Henry Dr. Turn right at the 1st cross street onto W Shipley Ferry Rd.
Rooms
Basement Crawl Space, Dirt Floor
Interior
Interior Features Entrance Foyer, Granite Counters, Kitchen Island, Kitchen/Dining Combo, Open Floorplan, Pantry, Walk-In Closet(s)
Heating Electric, Fireplace(s), Heat Pump, Electric
Cooling Ceiling Fan(s), Heat Pump
Flooring Ceramic Tile, Laminate
Fireplaces Number 1
Fireplaces Type Living Room
Fireplace Yes
Window Features Double Pane Windows
Appliance Built-In Electric Oven, Dishwasher, Dryer, Microwave, Refrigerator, Washer
Heat Source Electric, Fireplace(s), Heat Pump
Laundry Electric Dryer Hookup, Washer Hookup
Exterior
Exterior Feature Balcony
Parking Features Deeded, Driveway, Asphalt, Attached
Utilities Available Cable Available
Roof Type Metal
Topography Part Wooded, Rolling Slope
Porch Back, Deck
Building
Entry Level One
Foundation Block
Sewer Septic Tank
Water Public
Architectural Style Ranch
Structure Type Stone,Wood Siding
New Construction No
Schools
Elementary Schools Miller Perry
Middle Schools Sullivan Heights Middle
High Schools West Ridge
Others
Senior Community No
Tax ID 106c B 039.00
Acceptable Financing Cash, Conventional
Listing Terms Cash, Conventional
Read Less
Want to know what your home might be worth? Contact us for a FREE valuation!

Our team is ready to help you sell your home for the highest possible price ASAP
Bought with Gavin Leonard • Gavin Leonard Realty






