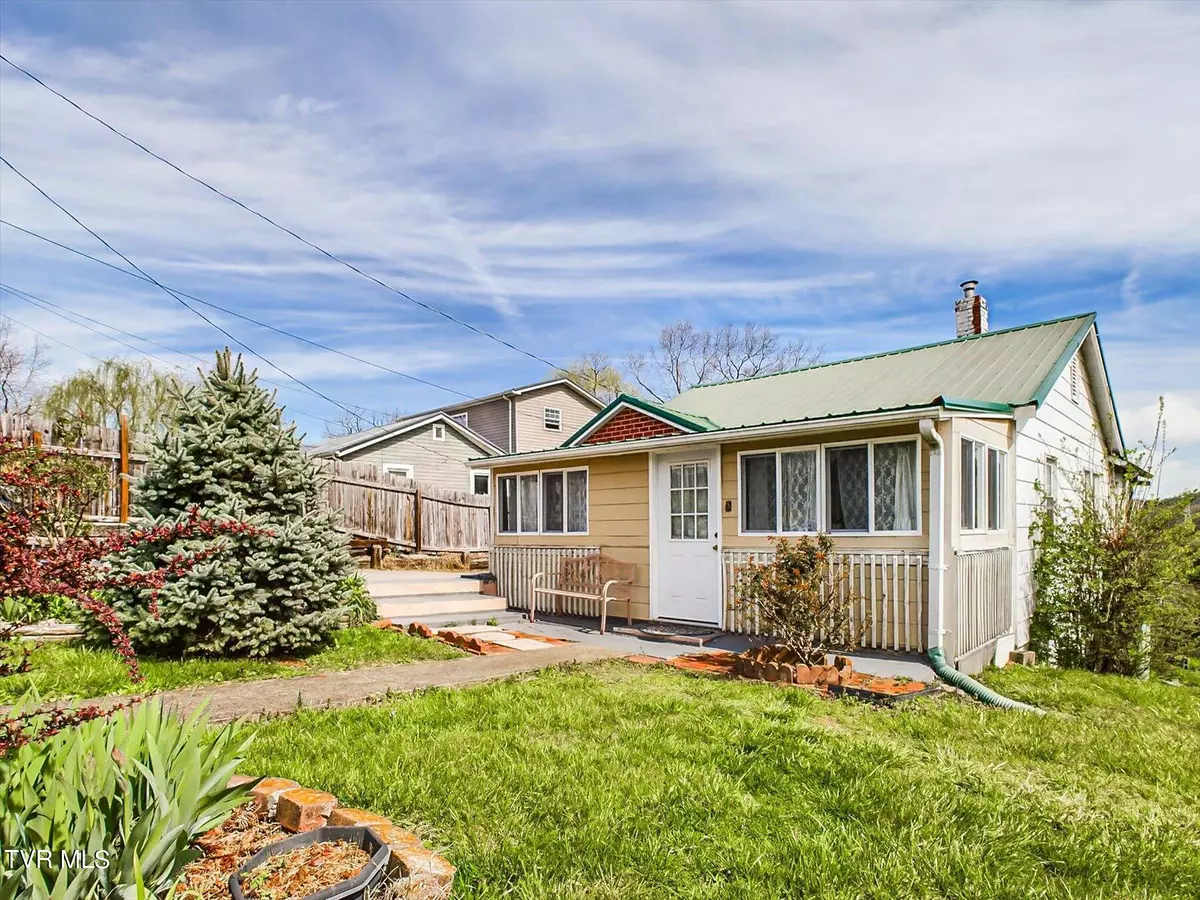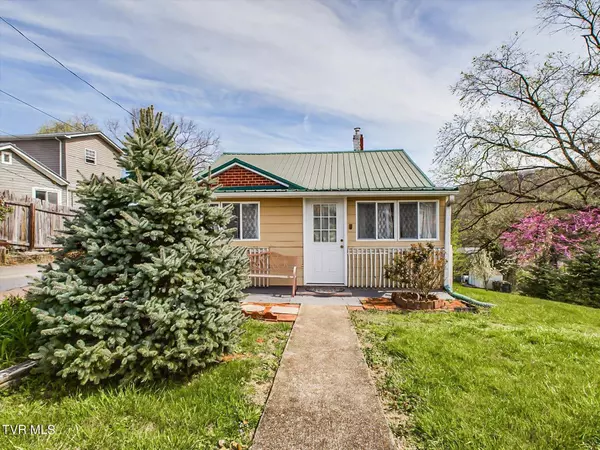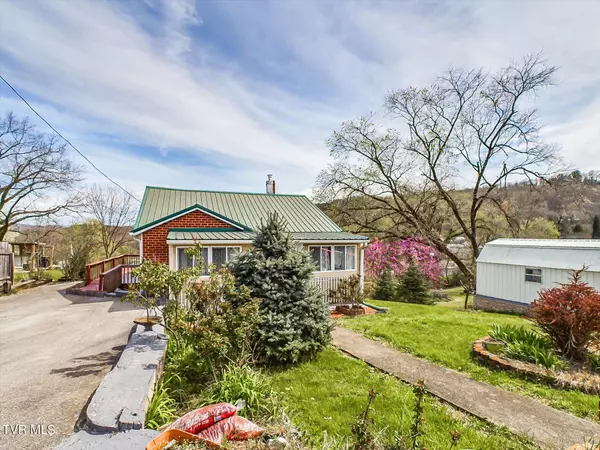$150,000
$145,000
3.4%For more information regarding the value of a property, please contact us for a free consultation.
228 Mount Vernon DR Kingsport, TN 37664
2 Beds
2 Baths
868 SqFt
Key Details
Sold Price $150,000
Property Type Single Family Home
Sub Type Single Family Residence
Listing Status Sold
Purchase Type For Sale
Square Footage 868 sqft
Price per Sqft $172
Subdivision Not In Subdivision
MLS Listing ID 9963919
Sold Date 05/03/24
Style Cottage
Bedrooms 2
Full Baths 1
Half Baths 1
HOA Y/N No
Total Fin. Sqft 868
Originating Board Tennessee/Virginia Regional MLS
Year Built 1951
Lot Dimensions 100 x 150
Property Description
Welcome to this charming 2-bedroom cottage with 1.5 baths! Nestled on a spacious lot, this home exudes warmth and character.
Step inside to discover a beautifully updated kitchen and bath, adding flair to this charming cottage. Equipped with a heat pump, this home ensures year-round comfort. Plus, there's ample storage space in the workshop, perfect for hobbies or projects.
Outside, you'll find plenty of outdoor living areas including decks, a covered porch, and a patio - ideal for enjoying the serene surroundings. All appliances are included, making this home move-in ready.
Additional features include a dedicated washer and dryer room for added convenience, two driveways for ample parking, and a basement with a wood-burning stove for evenings. Don't forget the outdoor garden area, perfect for cultivating your green thumb.
This charming cottage offers everything you need for comfortable living. Don't miss your chance to make it yours - s
Location
State TN
County Sullivan
Community Not In Subdivision
Zoning Res
Direction Hwy 26 to left on Orebank Rd. Take a left on Mount Vernon beside Orebank Missionary Baptist Church. House on right.
Rooms
Other Rooms Storage
Basement Block
Interior
Interior Features Bar, Laminate Counters
Heating Heat Pump
Cooling Heat Pump
Flooring Carpet, Ceramic Tile, Hardwood
Window Features Insulated Windows
Appliance Electric Range, Refrigerator
Heat Source Heat Pump
Laundry Electric Dryer Hookup, Washer Hookup
Exterior
Garage Deeded, Driveway, Asphalt, Detached
Utilities Available Cable Available
Roof Type Metal
Topography Rolling Slope
Porch Covered, Rear Porch
Building
Entry Level One
Foundation Block
Sewer Septic Tank
Water Public
Architectural Style Cottage
Structure Type Brick,Masonite,Plaster
New Construction No
Schools
Elementary Schools Brookside
Middle Schools Ketron
High Schools West Ridge
Others
Senior Community No
Tax ID 048b A 017.00
Acceptable Financing Cash, Conventional, FHA
Listing Terms Cash, Conventional, FHA
Read Less
Want to know what your home might be worth? Contact us for a FREE valuation!

Our team is ready to help you sell your home for the highest possible price ASAP
Bought with Jasmine DuVall • Debby Gibson Real Estate






