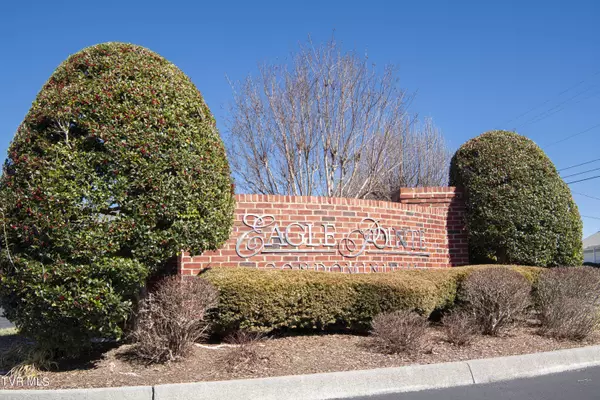$205,000
$210,000
2.4%For more information regarding the value of a property, please contact us for a free consultation.
712 Sir Echo DR #104 Kingsport, TN 37663
2 Beds
2 Baths
1,205 SqFt
Key Details
Sold Price $205,000
Property Type Condo
Sub Type Condominium
Listing Status Sold
Purchase Type For Sale
Square Footage 1,205 sqft
Price per Sqft $170
Subdivision Eagle Pointe
MLS Listing ID 9962298
Sold Date 04/29/24
Style PUD
Bedrooms 2
Full Baths 2
HOA Fees $175/mo
HOA Y/N Yes
Total Fin. Sqft 1205
Originating Board Tennessee/Virginia Regional MLS
Year Built 2002
Property Description
Discover the welcoming warmth and sunshine in this lovely 2 bedroom, 2 bathroom condo located in the heart of Colonial Heights. This condo boasts an open concept floor plan in the kitchen, dining, and living area, extending out onto a spacious peaceful covered porch. Each bedroom has its own bath, complete with built-in closet shelving. The master bathroom has a walk-in shower. There is a laundry room, and a large utility room with additional shelving. Amenities include a swimming pool and a beautiful clubhouse with a furnished one bedroom apartment for rent to host overnight guests. There is a covered parking place for each unit; additional parking is available at the end of the building. Another perk of this property is a dedicated storage unit on site. ALL INFORMATON TAKEN FROM PUBLIC RECORDS OR THIRD PARTY. BUYER/BUYERS AGENT MUST VERIFY ANY AND ALL INFORMATION.
Location
State TN
County Sullivan
Community Eagle Pointe
Zoning Res
Direction From Ft. Henry Drive, turn onto Lebanon Rd. Turn right onto Kendrick Creek Rd. Turn left onto Sir Echo Drive.
Interior
Interior Features Built-in Features, Entrance Foyer, Kitchen/Dining Combo, Laminate Counters, Walk-In Closet(s), Wired for Data
Heating Heat Pump
Cooling Heat Pump
Flooring Ceramic Tile, Hardwood
Window Features Double Pane Windows
Appliance Dishwasher, Electric Range, Microwave, Washer
Heat Source Heat Pump
Laundry Electric Dryer Hookup
Exterior
Exterior Feature See Remarks
Garage Deeded, Carport
Carport Spaces 1
Pool In Ground
Community Features Clubhouse
Roof Type Shingle
Topography Level
Porch Covered, Rear Porch
Building
Entry Level One
Sewer Public Sewer
Water Public
Architectural Style PUD
Structure Type Brick,Vinyl Siding
New Construction No
Schools
Elementary Schools John Adams
Middle Schools Robinson
High Schools Dobyns Bennett
Others
Senior Community No
Tax ID 092o C 032.00
Acceptable Financing Cash, Conventional, FHA, VA Loan
Listing Terms Cash, Conventional, FHA, VA Loan
Read Less
Want to know what your home might be worth? Contact us for a FREE valuation!

Our team is ready to help you sell your home for the highest possible price ASAP
Bought with Sheila Sarau • Weichert Realtors Saxon Clark KPT






