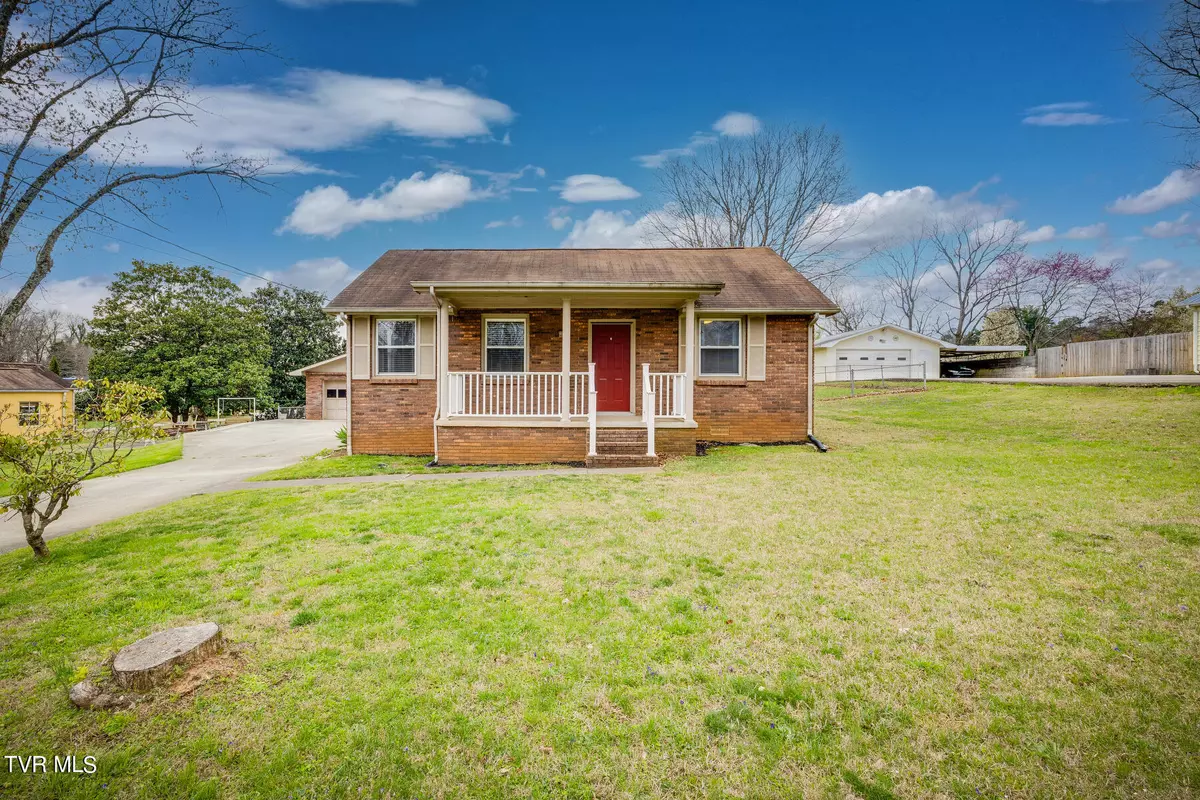$252,500
$275,000
8.2%For more information regarding the value of a property, please contact us for a free consultation.
5303 Shannondale RD Knoxville, TN 37918
3 Beds
1 Bath
1,224 SqFt
Key Details
Sold Price $252,500
Property Type Single Family Home
Sub Type Single Family Residence
Listing Status Sold
Purchase Type For Sale
Square Footage 1,224 sqft
Price per Sqft $206
Subdivision Not In Subdivision
MLS Listing ID 9963558
Sold Date 04/29/24
Style Ranch
Bedrooms 3
Full Baths 1
HOA Y/N No
Total Fin. Sqft 1224
Originating Board Tennessee/Virginia Regional MLS
Year Built 1942
Lot Size 0.340 Acres
Acres 0.34
Lot Dimensions 100x150
Property Sub-Type Single Family Residence
Property Description
HIGHEST AND BEST OFFERS BEING ACCEPTED UNTIL 9 AM SATURDAY, MARCH 30. 10 MINUTES FROM DOWNTOWN KNOXVILLE AND UT!!! Priced below recent appraisal. This charming all brick home sits on a level lot with lots of parking and a detached 2 car garage. Split bedroom plan with 2 bedrooms in the front of the home and the primary in the back. The new spacious primary boasts a large walk in closet and fireplace. Replacement windows. Almost fenced back yard. Lovely covered front porch. Convenient location. All information herein is deemed reliable but subject to buyer verificaion.
Location
State TN
County Knox
Community Not In Subdivision
Area 0.34
Zoning RN-1
Direction From downtown Knoxville: Exit 6 to 640 E. Go 2.3 miles. Left onto Old Broadway. Right onto Tazewell Pike. Left onto Shannondale. Go .2 mile and home is on left. See sign.
Rooms
Basement Crawl Space
Interior
Interior Features Primary Downstairs, Eat-in Kitchen, Kitchen/Dining Combo, Remodeled, Walk-In Closet(s)
Heating Fireplace(s), Heat Pump
Cooling Heat Pump
Flooring Carpet, Hardwood, Tile, Vinyl
Fireplaces Number 1
Fireplaces Type Primary Bedroom, Masonry
Fireplace Yes
Window Features Double Pane Windows
Appliance Electric Range, Refrigerator
Heat Source Fireplace(s), Heat Pump
Laundry Electric Dryer Hookup, Washer Hookup
Exterior
Parking Features Driveway, Concrete, Garage Door Opener
Garage Spaces 2.0
Amenities Available Landscaping
Roof Type Shingle
Topography Level
Porch Covered, Front Porch
Total Parking Spaces 2
Building
Entry Level One
Foundation Block
Sewer Public Sewer
Water Public
Architectural Style Ranch
Structure Type Brick
New Construction No
Schools
Elementary Schools Tbd
Middle Schools Tbd
High Schools Central
Others
Senior Community No
Tax ID 049id018
Acceptable Financing Cash, Conventional, FHA, VA Loan
Listing Terms Cash, Conventional, FHA, VA Loan
Read Less
Want to know what your home might be worth? Contact us for a FREE valuation!

Our team is ready to help you sell your home for the highest possible price ASAP
Bought with Lindsey Sharp • Just Listed Knoxville Real Estate, LLC





