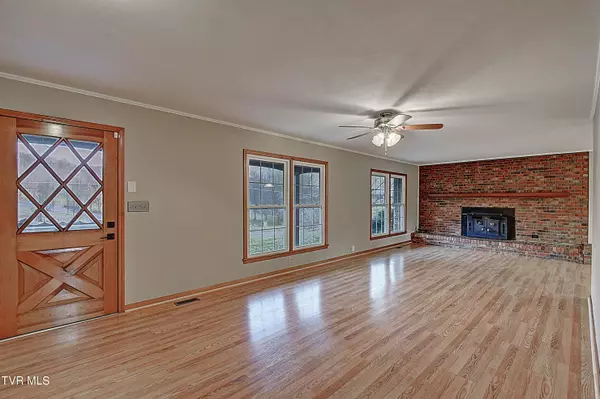$429,900
$429,900
For more information regarding the value of a property, please contact us for a free consultation.
224 Poplar Hill DR Johnson City, TN 37604
3 Beds
2 Baths
2,344 SqFt
Key Details
Sold Price $429,900
Property Type Single Family Home
Sub Type Single Family Residence
Listing Status Sold
Purchase Type For Sale
Square Footage 2,344 sqft
Price per Sqft $183
Subdivision Poplar Hill
MLS Listing ID 9962442
Sold Date 04/25/24
Style Traditional
Bedrooms 3
Full Baths 2
HOA Y/N No
Total Fin. Sqft 2344
Originating Board Tennessee/Virginia Regional MLS
Year Built 1968
Lot Size 1.800 Acres
Acres 1.8
Lot Dimensions see Acres
Property Description
Perched on a wooded lot, in the heart of Johnson City, this 3 bedroom, 2 bath move-in ready home boasts comfort and convenience on approximately 1.8 acres of serene landscape. Spacious living area featuring a wood-burning fireplace, perfect for those chilly evenings. Well-appointed kitchen with eat-in dining offers ample space for meal preparation and features newer cabinets, countertops and cooktop. Primary bedroom and second bedroom have private balconies that overlook the lawn. Escape to the finished basement with wood-burning fireplace, providing additional living space or a versatile area for recreation, hobbies or a home office. 2 car attached garage. With its convenient location, this home offers easy access to Johnson City Medical Center and ETSU, as well as a variety of shopping and dining options in both Johnson City and Jonesborough.
Location
State TN
County Washington
Community Poplar Hill
Area 1.8
Zoning RS
Direction State of Franklin towards ETSU, right on Indian Ridge Rd. At Huntington Green subdivision, take a left onto Poplar Hill Drive. First driveway on left - sign
Rooms
Basement Concrete, Crawl Space, Finished, Heated, Interior Entry, Walk-Out Access
Interior
Interior Features Eat-in Kitchen, Restored
Heating Heat Pump
Cooling Heat Pump
Flooring Ceramic Tile, Laminate, Vinyl
Fireplaces Number 2
Fireplaces Type Basement, Brick, Insert, Living Room, Masonry, Wood Burning Stove
Fireplace Yes
Window Features Double Pane Windows
Appliance Built-In Electric Oven, Dishwasher, Microwave
Heat Source Heat Pump
Exterior
Garage RV Access/Parking, Driveway, Asphalt, Garage Door Opener, Parking Pad
Garage Spaces 2.0
Utilities Available Cable Available
Roof Type Composition
Topography Level, Sloped
Porch Back, Covered, Front Porch, Patio, Porch
Parking Type RV Access/Parking, Driveway, Asphalt, Garage Door Opener, Parking Pad
Total Parking Spaces 2
Building
Entry Level Tri-Level,One and One Half
Foundation Block
Sewer Septic Tank
Water Public
Architectural Style Traditional
Structure Type Brick,Frame,Wood Siding
New Construction No
Schools
Elementary Schools Jonesborough
Middle Schools Jonesborough
High Schools David Crockett
Others
Senior Community No
Tax ID 053b A 015.00
Acceptable Financing Cash, Conventional, FHA
Listing Terms Cash, Conventional, FHA
Read Less
Want to know what your home might be worth? Contact us for a FREE valuation!

Our team is ready to help you sell your home for the highest possible price ASAP
Bought with Michael Moncier • REMAX Rising JC






