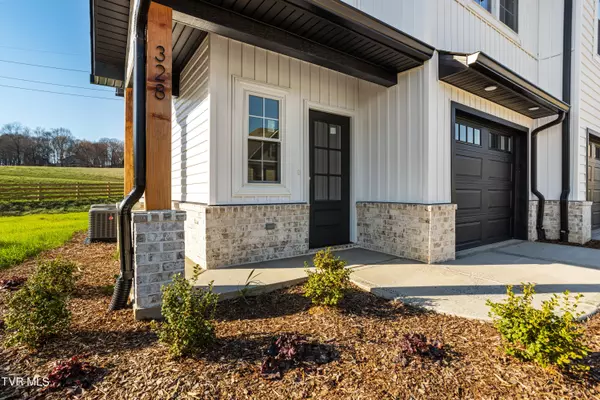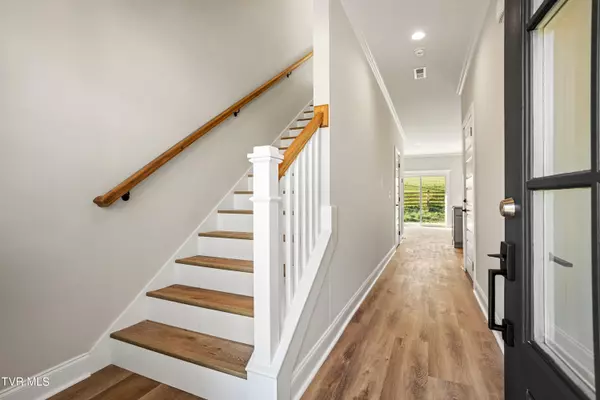$299,900
$299,900
For more information regarding the value of a property, please contact us for a free consultation.
328 Wilson Knob VW Jonesborough, TN 37659
2 Beds
3 Baths
1,529 SqFt
Key Details
Sold Price $299,900
Property Type Single Family Home
Sub Type Single Family Residence
Listing Status Sold
Purchase Type For Sale
Square Footage 1,529 sqft
Price per Sqft $196
Subdivision Vines Farm On Main
MLS Listing ID 9960007
Sold Date 04/22/24
Style Duplex,Traditional
Bedrooms 2
Full Baths 2
Half Baths 1
HOA Fees $4/ann
HOA Y/N Yes
Total Fin. Sqft 1529
Originating Board Tennessee/Virginia Regional MLS
Year Built 2024
Lot Size 6,534 Sqft
Acres 0.15
Lot Dimensions 62.45 x 104.67
Property Description
!!!THE WATER TO THIS HOME HAS BEEN TURNED OFF DUE TO LOW TEMPS, PLEASE DO NOT ATTEMPT TO TURN BACK ON!
Looking for a great home nestled in on a beautiful street! This two story duplex offers 2 bedrooms, 2.5 baths and laundry on the second level. There is also an extensively wide hallway on upper level that could be used as a flex space.(office, playroom etc..)
Lower level has nice size kitchen with quartz countertops, panty & stainless appliances .
Open floor plan on main level. Flooring throughout is. LVP and ceramic tile. Access to walk out level patio. This neighborhood has sidewalks and park like setting just across the street that offers walking trails.
Seller is relative to listing agent.
Owners to share a small landscaped area between driveways.
Projected to be complete by the end of January 2024.
Location
State TN
County Washington
Community Vines Farm On Main
Area 0.15
Zoning Residential
Direction From Johnson City take W Market St )11-E) towards Jonesborough. Take a left at Forest Dr by Jonesborough Middle School. Then left onto Main St, right on Vines Farm. Follow to Wilson Knob View. Home is on the right see sign.
Rooms
Ensuite Laundry Electric Dryer Hookup, Washer Hookup
Interior
Interior Features Eat-in Kitchen, Kitchen Island, Pantry, Solid Surface Counters
Laundry Location Electric Dryer Hookup,Washer Hookup
Heating Electric, Heat Pump, Electric
Cooling Ceiling Fan(s), Central Air, Heat Pump
Flooring Ceramic Tile, Luxury Vinyl
Fireplace No
Window Features Double Pane Windows,Insulated Windows
Appliance Dishwasher, Disposal, Electric Range, Microwave, Range, See Remarks
Heat Source Electric, Heat Pump
Laundry Electric Dryer Hookup, Washer Hookup
Exterior
Exterior Feature See Remarks
Garage Attached, Concrete, Garage Door Opener
Garage Spaces 1.0
Utilities Available Cable Available
Amenities Available Landscaping
Roof Type Asphalt,Shingle
Topography Level
Porch Covered, Front Porch, Rear Patio
Parking Type Attached, Concrete, Garage Door Opener
Total Parking Spaces 1
Building
Foundation Slab
Sewer Public Sewer
Water Public
Architectural Style Duplex, Traditional
Structure Type Brick,Vinyl Siding
New Construction Yes
Schools
Elementary Schools Jonesborough
Middle Schools Jonesborough
High Schools David Crockett
Others
Senior Community No
Tax ID 060c B 018.01
Acceptable Financing Cash, Conventional, VA Loan
Listing Terms Cash, Conventional, VA Loan
Read Less
Want to know what your home might be worth? Contact us for a FREE valuation!

Our team is ready to help you sell your home for the highest possible price ASAP
Bought with Becky Hale • Debby Gibson Real Estate






