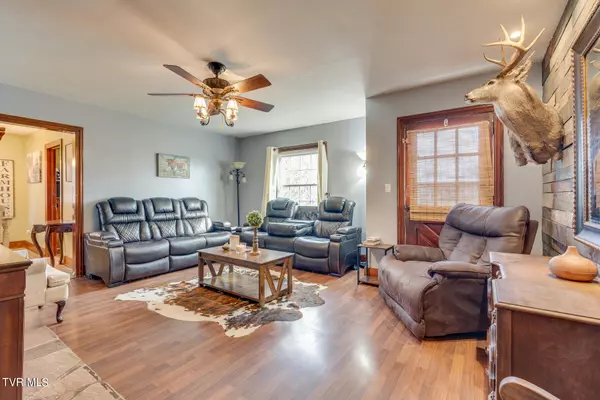$208,000
$210,000
1.0%For more information regarding the value of a property, please contact us for a free consultation.
2929 Main ST Surgoinsville, TN 37873
4 Beds
1 Bath
1,158 SqFt
Key Details
Sold Price $208,000
Property Type Single Family Home
Sub Type Single Family Residence
Listing Status Sold
Purchase Type For Sale
Square Footage 1,158 sqft
Price per Sqft $179
Subdivision Not Listed
MLS Listing ID 9961351
Sold Date 04/22/24
Style Ranch
Bedrooms 4
Full Baths 1
HOA Y/N No
Total Fin. Sqft 1158
Originating Board Tennessee/Virginia Regional MLS
Year Built 1955
Lot Size 0.450 Acres
Acres 0.45
Lot Dimensions 97x209
Property Sub-Type Single Family Residence
Property Description
Charming brick ranch in a convenient location to Rogersville or Kingsport. This one level home has a large living room with a fireplace, built-ins, and a rustic accent wall. There is a dedicated dining room before reaching the horseshoe kitchen designed to maximize the floor plan with ample counterspace and cabinetry. Four bedrooms and a recently remodeled bathroom complete the main level. Downstairs is a large, unfinished basement and laundry. This home is great for outdoor entertaining! There is an above ground pool with an enormous pool deck, a covered outdoor kitchen area, a relaxing hot tub, and a nice storage building. Call your agent for a showing today!
Location
State TN
County Hawkins
Community Not Listed
Area 0.45
Zoning R1
Direction From Hwy 11W Surgoinsville. Turn left onto Hwy 346/Main Street. House is on the right.
Rooms
Other Rooms Outbuilding
Basement Block, Concrete
Interior
Interior Features Laminate Counters
Heating Electric, Heat Pump, Electric
Cooling Central Air
Flooring Laminate, Tile, Vinyl
Fireplaces Type Basement, Living Room
Fireplace Yes
Window Features Insulated Windows,Single Pane Windows,Window Treatment-Negotiable,Window Treatment-Some
Appliance Refrigerator
Heat Source Electric, Heat Pump
Laundry Electric Dryer Hookup, Washer Hookup
Exterior
Parking Features Asphalt, Attached, Carport
Carport Spaces 1
Amenities Available Spa/Hot Tub
View Mountain(s)
Roof Type Shingle
Topography Level, Sloped
Porch Deck, Front Porch
Building
Foundation Block
Sewer Septic Tank
Water Well
Architectural Style Ranch
Structure Type Brick
New Construction No
Schools
Elementary Schools Surgoinsville
Middle Schools Surgoinsville
High Schools Volunteer
Others
Senior Community No
Tax ID 054 092.00
Acceptable Financing Cash, Conventional, FHA, USDA Loan, VA Loan
Listing Terms Cash, Conventional, FHA, USDA Loan, VA Loan
Read Less
Want to know what your home might be worth? Contact us for a FREE valuation!

Our team is ready to help you sell your home for the highest possible price ASAP
Bought with Anna Fansler • Property Executives Johnson City





