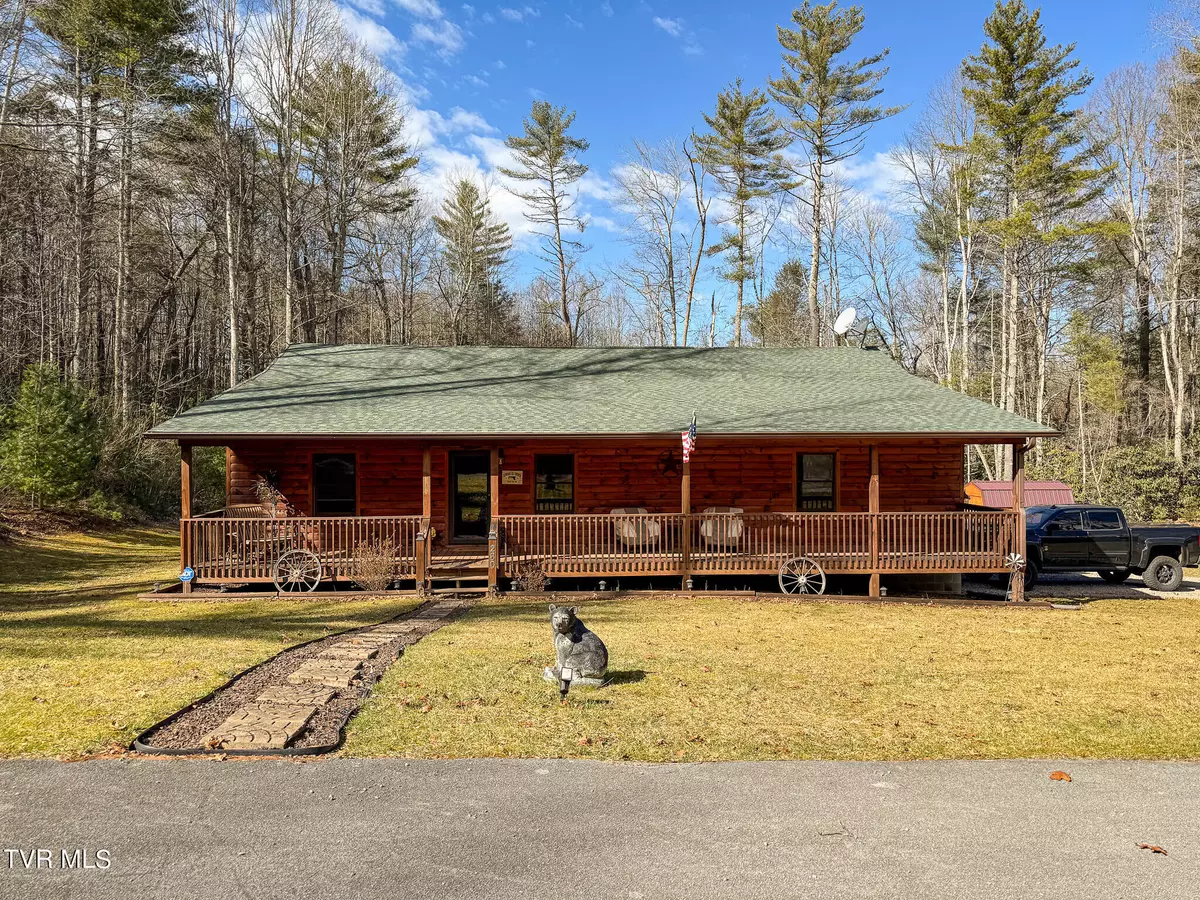$360,000
$360,000
For more information regarding the value of a property, please contact us for a free consultation.
280 Settlers Secret Mountain City, TN 37683
3 Beds
2 Baths
1,492 SqFt
Key Details
Sold Price $360,000
Property Type Single Family Home
Sub Type Single Family Residence
Listing Status Sold
Purchase Type For Sale
Square Footage 1,492 sqft
Price per Sqft $241
Subdivision Outback
MLS Listing ID 9962842
Sold Date 04/19/24
Style Cabin
Bedrooms 3
Full Baths 2
HOA Y/N No
Total Fin. Sqft 1492
Originating Board Tennessee/Virginia Regional MLS
Year Built 2018
Lot Size 0.620 Acres
Acres 0.62
Lot Dimensions .62 Acres
Property Description
This is your chance to own the log cabin-style home, at the end of a cul-de-sac you've always dreamed of. This 3 bedroom, 2 bath, 1500 sq/ft home is a nature lover's dream, it sits on a beautiful fenced-in lot, surrounded by trees. It's got that cabin feel with natural wood all around, and a fireplace as the centerpiece of the living room.
The kitchen is equipped with stainless steel appliances, and custom hickory cabinets. The primary suite has a jetted tub and shower!
Outdoor living is calling with a large covered front porch and covered back deck, perfect for wildlife spotting or simply soaking in the mountain views. The attached garage provides ample space for cars or a workshop.
Living here means being within minutes of the town of Mountain City, and only a short drive to Watauga Lake, Boone, NC, Johnson City, TN, and Bristol, VA.
This property is an exceptional find, offering peaceful surroundings, convenient located. Ready to welcome you home!
Location
State TN
County Johnson
Community Outback
Area 0.62
Zoning NA
Direction From Highway 421 north take a LEFT on Highway 67 (by Rite Aid) for .06 of a mile then LEFT on HEMLOCK STREET for .04 of a mile then RIGHT on SETTLER'S SECRET into the ''OUTBACK'' stay straight to home on RIGHT with sign (at dead end road).
Rooms
Other Rooms Outbuilding, Shed(s)
Basement Crawl Space
Interior
Interior Features Eat-in Kitchen, Garden Tub, Kitchen/Dining Combo, Laminate Counters, Soaking Tub
Heating Central, Electric, Fireplace(s), Heat Pump, Propane, Electric
Cooling Ceiling Fan(s), Central Air, Heat Pump
Flooring Ceramic Tile, Hardwood
Fireplaces Number 1
Fireplaces Type Living Room
Fireplace Yes
Window Features Double Pane Windows
Appliance Cooktop, Dishwasher, Electric Range, Microwave, Refrigerator
Heat Source Central, Electric, Fireplace(s), Heat Pump, Propane
Laundry Electric Dryer Hookup, Washer Hookup
Exterior
Garage Attached, Garage Door Opener, Gravel
Garage Spaces 2.0
Roof Type Shingle
Topography Cleared
Porch Back, Covered, Deck, Front Porch
Total Parking Spaces 2
Building
Foundation Block
Sewer Public Sewer
Water Public
Architectural Style Cabin
Structure Type Wood Siding
New Construction No
Schools
Elementary Schools Mountain City
Middle Schools Johnson Co
High Schools Johnson Co
Others
Senior Community No
Tax ID 047d E 018.00
Acceptable Financing Cash, Conventional, FHA, VA Loan, Other
Listing Terms Cash, Conventional, FHA, VA Loan, Other
Read Less
Want to know what your home might be worth? Contact us for a FREE valuation!

Our team is ready to help you sell your home for the highest possible price ASAP
Bought with Jessica Brooks • Epique Realty






