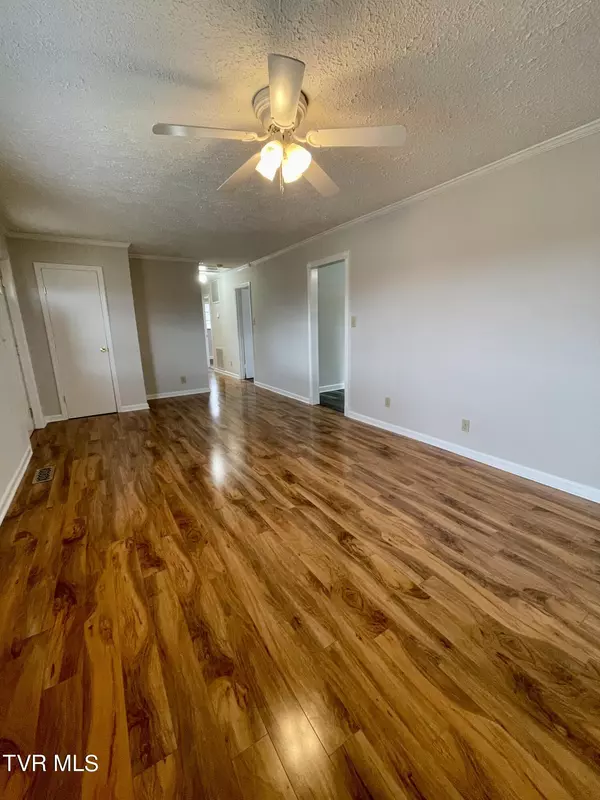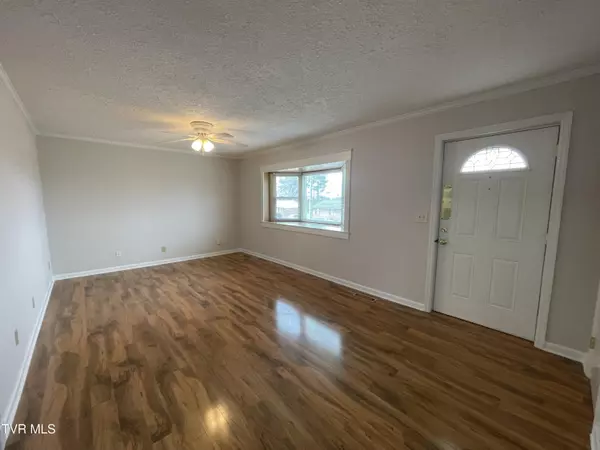$249,900
$1
24989900.0%For more information regarding the value of a property, please contact us for a free consultation.
574 Marie ST Talbott, TN 37877
3 Beds
2 Baths
1,296 SqFt
Key Details
Sold Price $249,900
Property Type Single Family Home
Sub Type Single Family Residence
Listing Status Sold
Purchase Type For Sale
Square Footage 1,296 sqft
Price per Sqft $192
Subdivision Arrow Hills
MLS Listing ID 9961251
Sold Date 04/04/24
Style Ranch
Bedrooms 3
Full Baths 2
HOA Y/N No
Total Fin. Sqft 1296
Originating Board Tennessee/Virginia Regional MLS
Year Built 1954
Lot Size 0.420 Acres
Acres 0.42
Lot Dimensions 105x174x105x173
Property Description
Location, Location, Location! West Hamblen County in Arrow Hills, brick ranch home with three bedrooms, two full baths, living room, kitchen, den and full drive in basement. Less than five minutes to Merchants Greene shopping, restaurants, and the new Morristown Landing, a new sports complex built for everyone. Also sellers have professionally painted the interior, installed new flooring, countertops and more. Ready for you to move in and enjoy! Call your Realtor now to see this home or make an offer prior to the auction. This home will be offered at public auction on Saturday, March 2nd @ 10:30 AM. Terms: Real Estate: 10% down day of sale with balance due at closing in 30 days. A 10% buyers premium will be added to the final bid price for onsite bidders. An 11% buyers premium will be added to online bidders.
Location
State TN
County Hamblen
Community Arrow Hills
Area 0.42
Zoning R1
Direction From West Andrew Johnson Highway turn @ Dollar General onto Archer Circle. Turn right onto Marie Street and go 0.2 miles to the home on right. Watch for signs.
Rooms
Basement Unfinished
Interior
Heating Central, Heat Pump
Cooling Central Air, Heat Pump
Flooring Carpet, Laminate
Window Features Double Pane Windows,Single Pane Windows
Appliance Dishwasher, Range, Refrigerator
Heat Source Central, Heat Pump
Laundry Electric Dryer Hookup, Washer Hookup
Exterior
Parking Features Driveway
Garage Spaces 1.0
Roof Type Shingle
Topography Level
Porch Front Porch, Rear Porch
Total Parking Spaces 1
Building
Foundation Block
Sewer Septic Tank
Water Public
Architectural Style Ranch
Structure Type Brick
New Construction No
Schools
Elementary Schools Alpha
Middle Schools West View
High Schools West
Others
Senior Community No
Tax ID 011.00
Acceptable Financing Cash, Conventional
Listing Terms Cash, Conventional
Read Less
Want to know what your home might be worth? Contact us for a FREE valuation!

Our team is ready to help you sell your home for the highest possible price ASAP
Bought with Non Member • Non Member





