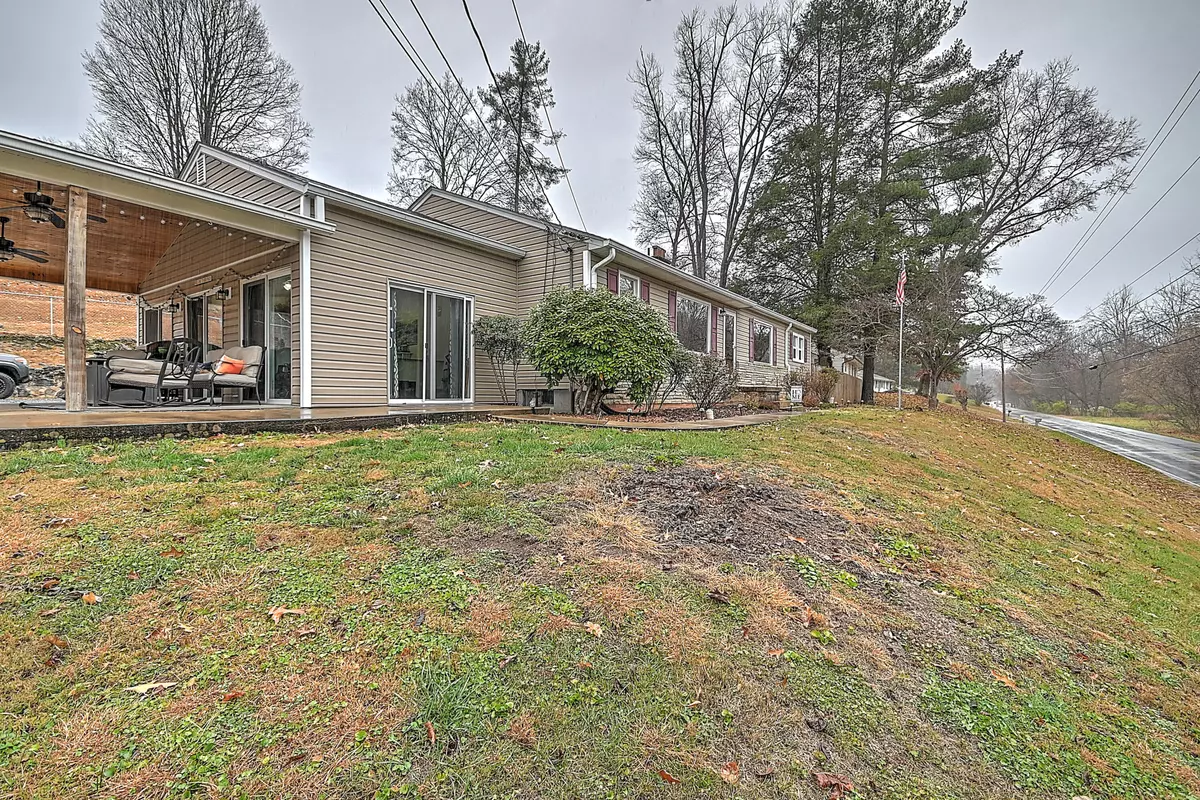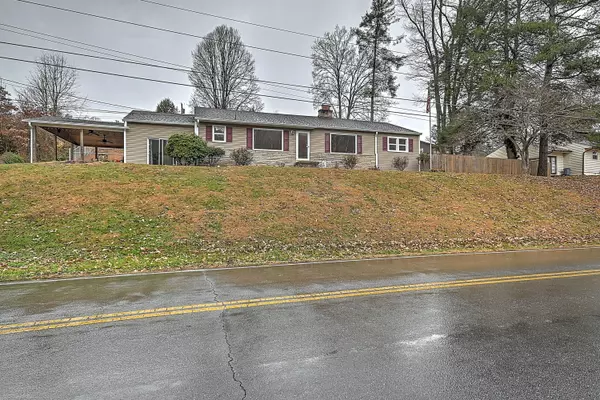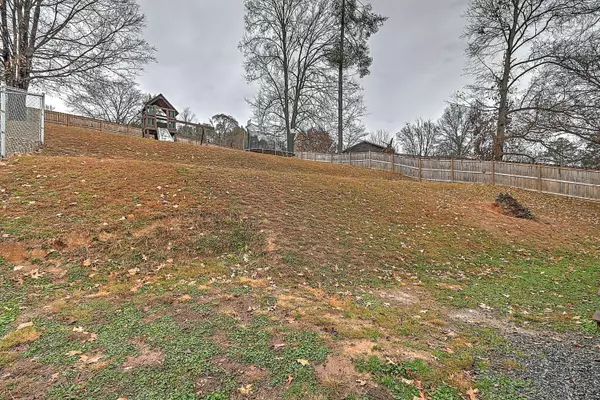$270,900
$269,900
0.4%For more information regarding the value of a property, please contact us for a free consultation.
332 Cedar Valley RD Bristol, TN 37620
3 Beds
2 Baths
3,268 SqFt
Key Details
Sold Price $270,900
Property Type Single Family Home
Sub Type Single Family Residence
Listing Status Sold
Purchase Type For Sale
Square Footage 3,268 sqft
Price per Sqft $82
Subdivision Elmwood Add
MLS Listing ID 9959688
Sold Date 03/22/24
Style Raised Ranch
Bedrooms 3
Full Baths 1
Half Baths 1
HOA Y/N No
Total Fin. Sqft 3268
Originating Board Tennessee/Virginia Regional MLS
Year Built 1953
Lot Dimensions 150 X 199.2 IRR
Property Description
This 3 bedroom and 2 bath is in an excellent location, just minutes from schools, downtown, and restaurants. There's a covered side porch with a gorgeous wood ceiling perfect for outdoor grilling and as an entertainment area! There's also a fenced in back yard for your pets. Inside you will notice a beautitful fireplace in the living room. Along with a dining room and kitchen, there are 3 bedrooms and a bathroom on the main floor. Also on the main floor there are two additional rooms that could be used as office space and/or rec room! The possibilities are endless! As you enter the finished basement you will find an open area with wet bar and bathroom. The laundry room is downstairs. There is a ton of storage and a workbench for all your tools. HVAC is newer, approximately 3 years old! Buyer/Buyer rep to verify all information. Info taken from CRS.
Location
State TN
County Sullivan
Community Elmwood Add
Zoning R1A
Direction Bluff City Hwy to Lavender Lane to Cedar Valley Rd or Weaver Pike to 332 Cedar Valley Rd.
Rooms
Basement Concrete, Heated, Plumbed
Ensuite Laundry Electric Dryer Hookup, Washer Hookup
Interior
Laundry Location Electric Dryer Hookup,Washer Hookup
Heating Heat Pump
Cooling Heat Pump
Flooring Carpet, Concrete, Hardwood, Laminate
Fireplaces Type Basement, Living Room
Fireplace Yes
Window Features Insulated Windows
Appliance Disposal, Electric Range, Refrigerator
Heat Source Heat Pump
Laundry Electric Dryer Hookup, Washer Hookup
Exterior
Exterior Feature Playground
Garage Asphalt, Gravel
Utilities Available Cable Available
Amenities Available Landscaping
Roof Type Shingle
Topography Cleared, Sloped
Porch Covered, Patio, Rear Porch, Side Porch
Parking Type Asphalt, Gravel
Building
Entry Level One
Foundation Block
Sewer Public Sewer
Water Public
Architectural Style Raised Ranch
Structure Type Stone Veneer,Vinyl Siding
New Construction No
Schools
Elementary Schools Haynesfield
Middle Schools Vance
High Schools Tennessee
Others
Senior Community No
Tax ID 038a H 008.00
Acceptable Financing Cash, Conventional, FHA, VA Loan
Listing Terms Cash, Conventional, FHA, VA Loan
Read Less
Want to know what your home might be worth? Contact us for a FREE valuation!

Our team is ready to help you sell your home for the highest possible price ASAP
Bought with Sara Banks • Property Executives Johnson City






