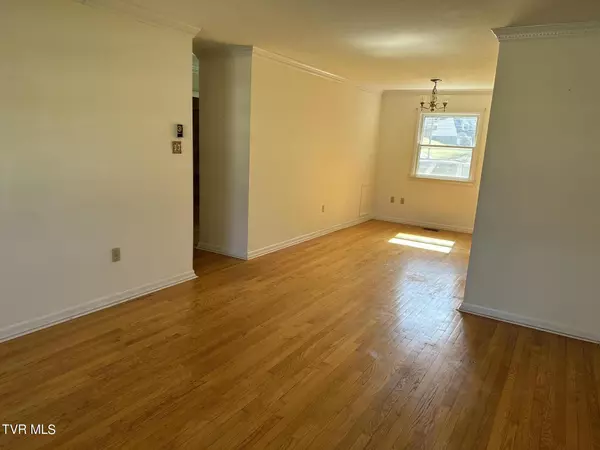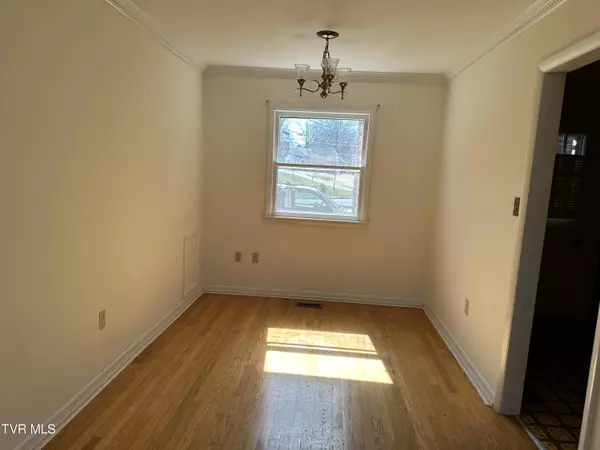$93,000
$99,500
6.5%For more information regarding the value of a property, please contact us for a free consultation.
240 Jefferson CIR #2 Abingdon, VA 24210
2 Beds
1 Bath
986 SqFt
Key Details
Sold Price $93,000
Property Type Condo
Sub Type Condominium
Listing Status Sold
Purchase Type For Sale
Square Footage 986 sqft
Price per Sqft $94
Subdivision Not In Subdivision
MLS Listing ID 9962713
Sold Date 03/19/24
Style Colonial
Bedrooms 2
Full Baths 1
HOA Fees $210/mo
HOA Y/N Yes
Total Fin. Sqft 986
Originating Board Tennessee/Virginia Regional MLS
Year Built 1968
Property Sub-Type Condominium
Property Description
This is a first floor single level condo in the town of Abingdon in a great location. This two bedroom condo could also be a one bedroom and an office (the shelves are already there). Sidewalks are available for walking to shopping, Farmers Market, library, Barter Theatre, dining and much more. The washer/dryer hookups are located in the basement. Each homeowner has a locked storage space in the basement. The HOA fee also covers cleaning of the common areas and snow removal.
Location
State VA
County Washington
Community Not In Subdivision
Zoning AB
Direction Exit 19 of I 81; turn west on Highway 11; turn right at the light near CVS onto Thompson Drive; pass the high school; then Thompson Drive intersects with Walden Road, turn left and then turn right on to Jefferson Circle; building 240 is on the left. Park in front. lock box on the interior door.
Rooms
Basement Exterior Entry, Interior Entry, Unfinished
Interior
Interior Features Solid Surface Counters
Heating Heat Pump
Cooling Heat Pump
Flooring Hardwood, Vinyl
Window Features Storm Window(s)
Appliance Dishwasher, Electric Range, Refrigerator
Heat Source Heat Pump
Laundry Electric Dryer Hookup, Washer Hookup
Exterior
Parking Features Deeded, Asphalt
Community Features Sidewalks
Utilities Available Cable Connected
Amenities Available Landscaping
Roof Type Asphalt
Topography Level
Porch Front Porch, Rear Porch
Building
Entry Level One
Foundation Block
Sewer Public Sewer
Water Public
Architectural Style Colonial
Structure Type Brick
New Construction No
Schools
Elementary Schools Greendale
Middle Schools E. B. Stanley
High Schools Abingdon
Others
Senior Community No
Tax ID 006 9 S 2 001695
Acceptable Financing Cash, Conventional
Listing Terms Cash, Conventional
Read Less
Want to know what your home might be worth? Contact us for a FREE valuation!

Our team is ready to help you sell your home for the highest possible price ASAP
Bought with Alison Gill • Berkshire HHS, Jones Property Group





