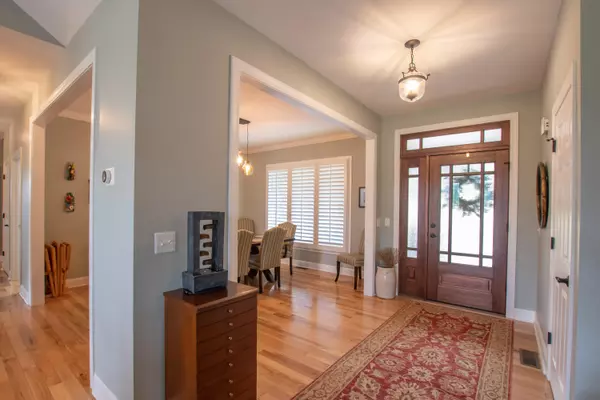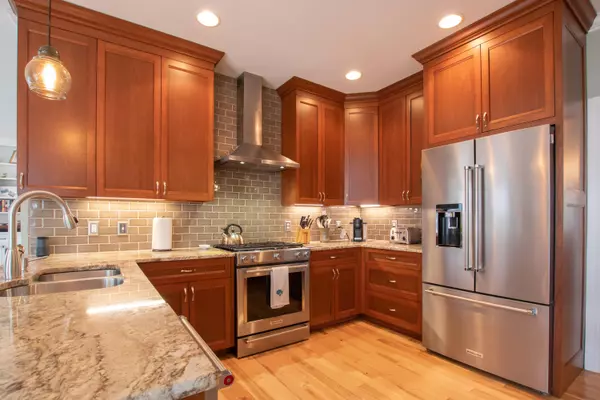$731,000
$745,000
1.9%For more information regarding the value of a property, please contact us for a free consultation.
20214 Yeary TRL Abingdon, VA 24211
4 Beds
3 Baths
3,018 SqFt
Key Details
Sold Price $731,000
Property Type Single Family Home
Sub Type Single Family Residence
Listing Status Sold
Purchase Type For Sale
Square Footage 3,018 sqft
Price per Sqft $242
Subdivision The Heritage
MLS Listing ID 9957931
Sold Date 03/18/24
Style Traditional
Bedrooms 4
Full Baths 2
Half Baths 1
HOA Fees $8/ann
HOA Y/N Yes
Total Fin. Sqft 3018
Originating Board Tennessee/Virginia Regional MLS
Year Built 2018
Lot Size 0.990 Acres
Acres 0.99
Lot Dimensions See Deed and Plat
Property Description
STUNNING CUSTOM HOME with DESIRABLE OUTDOOR SPACE! Located in The Heritage, and minutes from historic Abingdon, this custom built 4 BEDROOM/2.5 BATH home exudes a calming ambience. The spacious eat-in kitchen showcases 2 peninsulas, granite countertops with tile backsplash, recessed lighting, a pantry with glider drawers, cherry soft-close Horton custom cabinetry, and SS Kitchen Aid appliances. With over 3000+ finished sq. feet of living area, this well-designed home has superb natural lighting and an open concept floor plan. The primary ensuite bedroom (16 x 14) features a huge walk-in custom closet, soaking tub, and a roll-in, seated tile shower. The focal point of this home is the custom outdoor kitchen with a Napoleon gas grill. Enjoy the mountain views while creating culinary masterpieces, entertaining guests, or just relaxing after a long day at work! The open patio space and screened-in back porch are both perfect for outdoor seasonal dining. Experience this one-of-a-kind home today! CUSTOM FEATURES: On demand natural gas HW heater, Andersen casement windows, Trane HVAC's, 2 natural gas FP's, solid hickory HW flooring, crown molding, plantation shutters, custom blinds, formal dining room with pendant lighting, 9-foot ceilings, den with custom built-in shelving, 2 pantry's, main level laundry room, bonus room/rec room with luxury vinyl plank flooring and mini-split HVAC, huge walk-in floored attic with storage and plumbed for a 3rd full bath, solid mahogany wood front door, flagstone walkway and covered front porch, patio pavers, pre-painted composite cement board siding, quartz stone foundation, professionally landscaped yard including fruit trees (apple, pear and fig), and an attached 2 car garage. HOA fee is $100/year and covers common area maintenance.
Location
State VA
County Washington
Community The Heritage
Area 0.99
Zoning R2
Direction I-81 N to Exit 14, turn left off ramp onto Old Jonesboro Road, left on Avondale, right into The Heritage on Clifton Ridge Road, right on Ray Carter Lane, right on Yeary Trail. Property will be on the left. See sign.
Rooms
Basement Crawl Space, Exterior Entry
Primary Bedroom Level First
Ensuite Laundry Gas Dryer Hookup, Washer Hookup
Interior
Interior Features Primary Downstairs, Built-in Features, Eat-in Kitchen, Entrance Foyer, Granite Counters, Open Floorplan, Pantry, Soaking Tub, Walk-In Closet(s)
Laundry Location Gas Dryer Hookup,Washer Hookup
Heating Forced Air, Natural Gas, Other, See Remarks
Cooling Central Air, Heat Pump
Flooring Hardwood, Luxury Vinyl, Tile, See Remarks
Fireplaces Number 2
Fireplaces Type Den, Gas Log, Great Room
Fireplace Yes
Window Features Insulated Windows,Other
Appliance Dishwasher, Dryer, Gas Range, Microwave, Refrigerator, Washer, Wine Refigerator
Heat Source Forced Air, Natural Gas, Other, See Remarks
Laundry Gas Dryer Hookup, Washer Hookup
Exterior
Exterior Feature Outdoor Grill, Other, See Remarks
Garage Concrete, Garage Door Opener
Garage Spaces 2.0
Utilities Available Cable Connected
Amenities Available Landscaping
View Mountain(s)
Roof Type Shingle
Topography Level, See Remarks
Porch Covered, Front Porch, Rear Patio, Rear Porch, Screened, See Remarks
Parking Type Concrete, Garage Door Opener
Total Parking Spaces 2
Building
Entry Level One and One Half
Foundation Stone, See Remarks
Sewer Public Sewer
Water Public
Architectural Style Traditional
Structure Type Other,See Remarks
New Construction No
Schools
Elementary Schools Abingdon
Middle Schools E. B. Stanley
High Schools Abingdon
Others
Senior Community No
Tax ID 125 17 52 000000
Acceptable Financing Cash, Conventional
Listing Terms Cash, Conventional
Read Less
Want to know what your home might be worth? Contact us for a FREE valuation!

Our team is ready to help you sell your home for the highest possible price ASAP
Bought with Anslee Cook • eXp Realty, LLC






