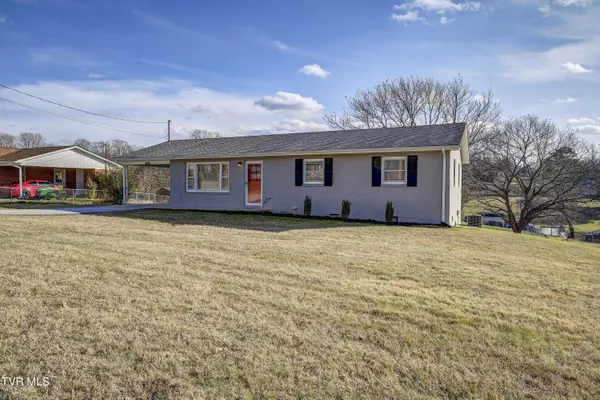$260,000
$265,000
1.9%For more information regarding the value of a property, please contact us for a free consultation.
2911 Russum AVE Johnson City, TN 37604
3 Beds
2 Baths
1,215 SqFt
Key Details
Sold Price $260,000
Property Type Single Family Home
Sub Type Single Family Residence
Listing Status Sold
Purchase Type For Sale
Square Footage 1,215 sqft
Price per Sqft $213
Subdivision Westover Park
MLS Listing ID 9961075
Sold Date 03/15/24
Style Ranch
Bedrooms 3
Full Baths 1
Half Baths 1
HOA Y/N No
Total Fin. Sqft 1215
Originating Board Tennessee/Virginia Regional MLS
Year Built 1970
Lot Dimensions 100 x 150
Property Description
Welcome to your charming new home in the heart of Johnson City, Tennessee! This delightful 3-bedroom, 1.5-bath ranch-style residence boasts 1,215 square feet of comfortable living space. Step inside to discover a freshly painted interior, creating a bright and welcoming atmosphere that complements the beautifully refinished hardwood floors seamlessly gracing every room.
The kitchen and bathrooms feature modern luxury vinyl flooring, providing both durability and style. The kitchen is a culinary haven with new stainless-steel appliances, granite countertops, and brand-new cabinets, offering the perfect blend of functionality and elegance.
The property also includes a convenient one-car carport, ensuring your vehicle is sheltered from the elements. Don't miss the opportunity to make this residence your own and experience the best of Johnson City living! *Information deemed reliable, but not guaranteed. Buyer/Buyer's agent to verify all information.*
Location
State TN
County Washington
Community Westover Park
Zoning R2
Direction Take ramp on R. for US-23 South / I-26 East & head toward Johnson City; At Exit 19, head R. on the ramp for TN-381 toward Bristol; Keep R. on TN-381 South; R. on Indian Ridge Rd.; L. on Russum Ave; Arrive at Russum Ave.
Rooms
Basement Crawl Space
Ensuite Laundry Electric Dryer Hookup, Washer Hookup
Interior
Interior Features Granite Counters
Laundry Location Electric Dryer Hookup,Washer Hookup
Heating Heat Pump
Cooling Heat Pump
Flooring Hardwood, Luxury Vinyl
Window Features Double Pane Windows
Appliance Dishwasher, Electric Range, Microwave
Heat Source Heat Pump
Laundry Electric Dryer Hookup, Washer Hookup
Exterior
Garage Carport
Carport Spaces 1
Roof Type Composition
Topography Level
Parking Type Carport
Building
Entry Level One
Sewer Septic Tank
Water Public
Architectural Style Ranch
Structure Type Brick
New Construction No
Schools
Elementary Schools Woodland Elementary
Middle Schools Liberty Bell
High Schools Science Hill
Others
Senior Community No
Tax ID 045o C 013.00
Acceptable Financing Cash, Conventional, FHA, VA Loan
Listing Terms Cash, Conventional, FHA, VA Loan
Read Less
Want to know what your home might be worth? Contact us for a FREE valuation!

Our team is ready to help you sell your home for the highest possible price ASAP
Bought with Olivia Dorrance • Hurd Realty, LLC






