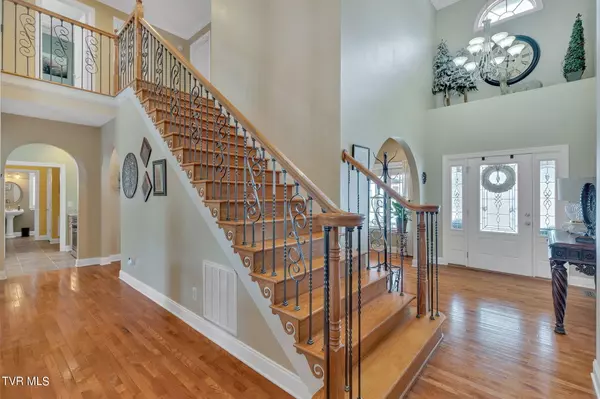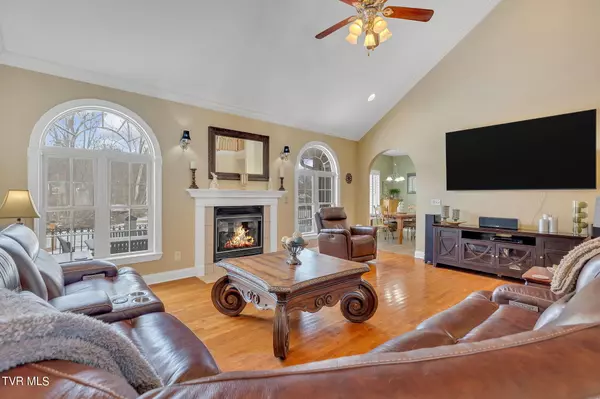$679,900
$679,900
For more information regarding the value of a property, please contact us for a free consultation.
107 Clearwater DR Unicoi, TN 37692
3 Beds
3 Baths
2,800 SqFt
Key Details
Sold Price $679,900
Property Type Single Family Home
Sub Type Single Family Residence
Listing Status Sold
Purchase Type For Sale
Square Footage 2,800 sqft
Price per Sqft $242
Subdivision Clearwater Estates
MLS Listing ID 9961142
Sold Date 03/14/24
Style Traditional
Bedrooms 3
Full Baths 2
Half Baths 1
HOA Y/N No
Total Fin. Sqft 2800
Originating Board Tennessee/Virginia Regional MLS
Year Built 2006
Lot Size 1.500 Acres
Acres 1.5
Lot Dimensions see plat
Property Description
This elegant Custom-Built Home is perfectly situated on a 1.5-acre lot that's surrounded by mountain views. This 3BR, + bonus room with closet, 2.5BA contemporary style home offers 3472 sq ft of living space and features an open floor plan and sizeable rooms on the main level that include a Formal Dining Room, Office, Over-sized Great Room with 15-foot ceiling, Large Eat-In Kitchen, Laundry Room, Half-Bath and Primary Suite and an attached 3 car garage. The Great Room boasts 15ft ceilings and a natural gas fireplace that is easily the centerpiece of the room. Floor-to-ceiling windows on each side of the fireplace allow lots of natural light into the space. The Kitchen was remodeled in 2024 with granite countertops that give you lots of cabinet space, recessed lighting, and new stainless-steel appliances in 2023. The beautiful Primary Suite sports a tray ceiling, a walk-in closet, and a luxurious Primary Bath that pampers you with a double vanity, Kohler jet tub, and shower. Upstairs are two Bedrooms, Bonus Room with a Closet and a Full Bath with a Rain Fall Shower Head & Jets, and a large storage area over the garage. The outdoor areas have just as much appeal as the indoors. From the Kitchen, you can walk out onto a large Trex deck new in the 2023 area that overlooks the backyard and is ideal for entertaining on a cool evening or just relaxing. Walk to the 20' X 40' saltwater pool with automatic covers on pool and hot tub enclosed by a vinyl fence with outdoor lighting. Custom Built JD Metals building 50.6' X 32.6' with a lean-to on the side that measures 14.4' X 50.6'. Building includes gas heating with a custom-built bar that will remain. Updates include Leaf Guard Gutter Guards installed in 2021 along with an underground gutter drainage system. New 80-gallon Water Heater in 2022, Custom Fencing in the Back Yard for your 4-legged Pets, Upstairs Heat pump updated in 2020. Only minutes from the interstate and Downtown Johnson City.
Location
State TN
County Unicoi
Community Clearwater Estates
Area 1.5
Zoning RES
Direction 1-26 South to Okolona Exit #27, turn left toward Erwin Hwy. Turn right and go approximately 3.0 miles Left onto Clearwater Drive (just past golf course entrance), home is on the Left across bridge.
Rooms
Basement Block, Crawl Space
Ensuite Laundry Electric Dryer Hookup, Washer Hookup
Interior
Interior Features Primary Downstairs, Eat-in Kitchen, Entrance Foyer, Granite Counters, Kitchen/Dining Combo, Utility Sink, Walk-In Closet(s), Whirlpool
Laundry Location Electric Dryer Hookup,Washer Hookup
Heating Electric, Fireplace(s), Heat Pump, Natural Gas, Electric
Cooling Ceiling Fan(s), Central Air
Flooring Ceramic Tile, Hardwood
Fireplaces Number 1
Fireplaces Type Gas Log, Living Room
Equipment Satellite Dish
Fireplace Yes
Window Features Double Pane Windows
Appliance Disposal, Dryer, Electric Range, Microwave, Trash Compactor
Heat Source Electric, Fireplace(s), Heat Pump, Natural Gas
Laundry Electric Dryer Hookup, Washer Hookup
Exterior
Garage Driveway, Concrete
Garage Spaces 3.0
Pool In Ground
Utilities Available Cable Available
Amenities Available Landscaping, Spa/Hot Tub
View Creek/Stream
Roof Type Shingle
Topography Level
Porch Back, Deck, Front Porch
Parking Type Driveway, Concrete
Total Parking Spaces 3
Building
Entry Level Two
Foundation Block
Sewer Septic Tank
Water Public
Architectural Style Traditional
Structure Type Brick,Vinyl Siding
New Construction No
Schools
Elementary Schools Unicoi
Middle Schools Unicoi Co
High Schools Unicoi Co
Others
Senior Community No
Tax ID 005p B 001.00
Acceptable Financing Conventional, FHA, VA Loan
Listing Terms Conventional, FHA, VA Loan
Read Less
Want to know what your home might be worth? Contact us for a FREE valuation!

Our team is ready to help you sell your home for the highest possible price ASAP
Bought with Heather Connell • Foundation Realty Group






