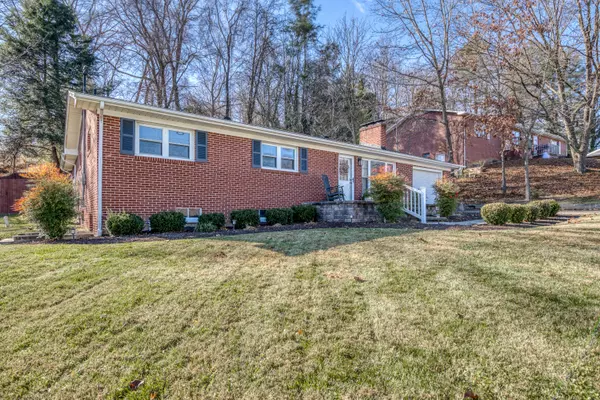$242,900
$259,900
6.5%For more information regarding the value of a property, please contact us for a free consultation.
16166 Richardson AVE Abingdon, VA 24210
3 Beds
1 Bath
1,385 SqFt
Key Details
Sold Price $242,900
Property Type Single Family Home
Sub Type Single Family Residence
Listing Status Sold
Purchase Type For Sale
Square Footage 1,385 sqft
Price per Sqft $175
Subdivision Woodland Hills
MLS Listing ID 9959801
Sold Date 03/13/24
Style Ranch
Bedrooms 3
Full Baths 1
HOA Y/N No
Total Fin. Sqft 1385
Originating Board Tennessee/Virginia Regional MLS
Year Built 1960
Lot Size 0.330 Acres
Acres 0.33
Lot Dimensions 0.33 Acres
Property Sub-Type Single Family Residence
Property Description
Are you looking for One-Level Living.. Then here is your one-level living at its best. Entering from the front porch into the spectacular and spacious great room, complimented by a stylish fireplace ready to break the chill on those cold winter days! Moving Forward we enter the all inspiring bright and airy kitchen ready for the inspiring chef to take over those special meals, with plenty of room to accommodate your table and chairs. Now lets head down the hall where we will find three choice bedrooms and one amazing and stylish upscale bath that is very spacious. Just off the kitchen we head down stairs to the unfinished basement where you need to just let your imagination run wild to create your vision for the unfinished area.Now lets head out back to the tranquil and private enclosed patio, a great space to clear your mind. Now lets not forget about our 1 Car garage located just off the kitchen for added convenience. Give me a call for your showing today!
Location
State VA
County Washington
Community Woodland Hills
Area 0.33
Zoning R-1
Direction From I-81 N Take Exit 14 Turn Right onto Old Jonesboro Rd toward Abingdon. At the second light turn Right onto West Main Street go approx .3 miles and Turn Left onto Wyndale Rd. Then Right onto Woodland Hills Rd. Turn Right onto Church Street in 770 Ft then Left onto Moulin Street then Right onto
Rooms
Basement Block, Concrete, Interior Entry, Unfinished
Interior
Interior Features Kitchen/Dining Combo
Heating Heat Pump, Propane
Cooling Central Air
Flooring Hardwood, Laminate, Vinyl
Fireplaces Number 1
Fireplaces Type Gas Log, Living Room
Fireplace Yes
Window Features Insulated Windows
Appliance Dishwasher, Electric Range, Refrigerator
Heat Source Heat Pump, Propane
Laundry Electric Dryer Hookup, Washer Hookup
Exterior
Parking Features Asphalt
Garage Spaces 1.0
Utilities Available Cable Available
Roof Type Composition,Shingle
Topography Rolling Slope
Porch Front Porch, Rear Porch
Total Parking Spaces 1
Building
Entry Level One
Foundation Block
Sewer Public Sewer
Water Public
Architectural Style Ranch
Structure Type Brick
New Construction No
Schools
Elementary Schools Abingdon
Middle Schools E. B. Stanley
High Schools Abingdon
Others
Senior Community No
Tax ID 103a1 2 45
Acceptable Financing Cash, Conventional
Listing Terms Cash, Conventional
Read Less
Want to know what your home might be worth? Contact us for a FREE valuation!

Our team is ready to help you sell your home for the highest possible price ASAP
Bought with Sandra Snaden • Matt Smith Realty





