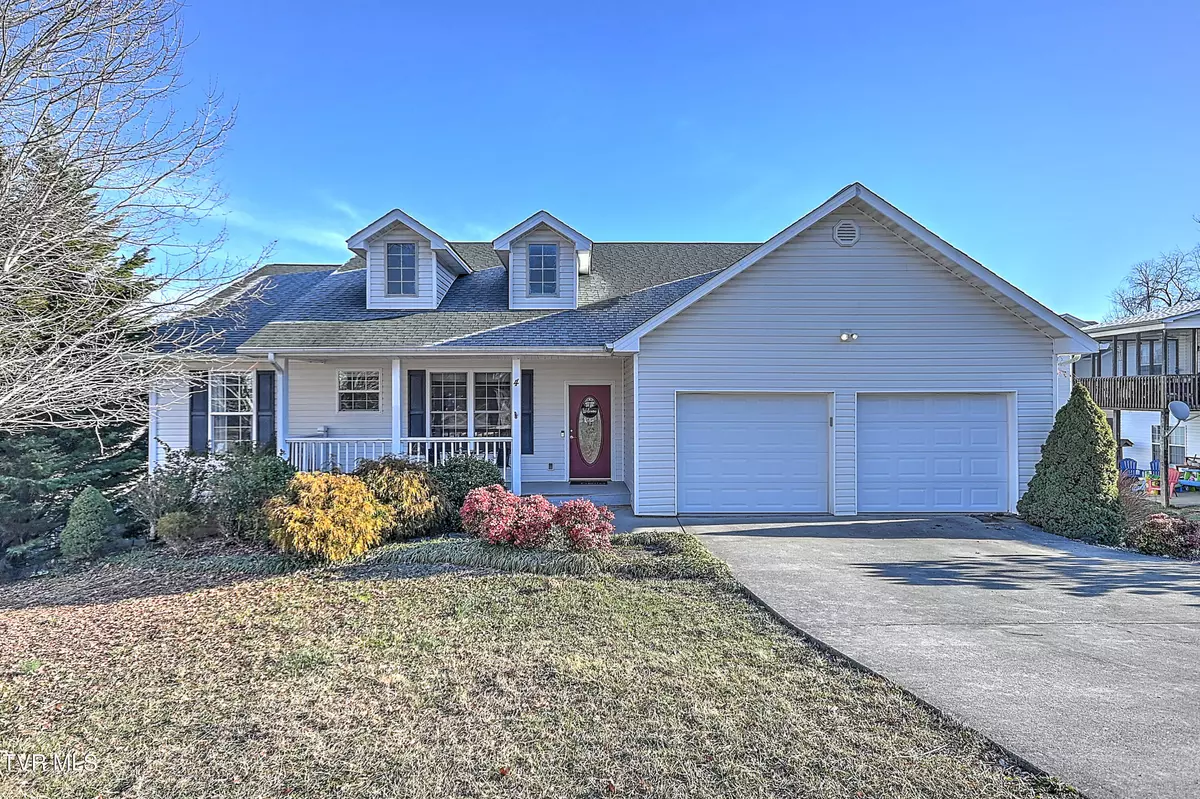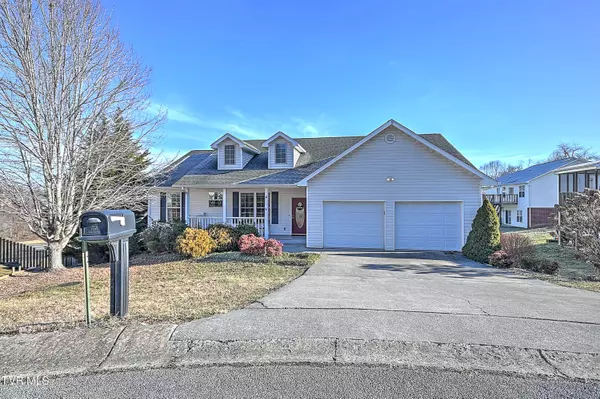$380,000
$359,900
5.6%For more information regarding the value of a property, please contact us for a free consultation.
4 Saddlebrook LN Johnson City, TN 37615
3 Beds
3 Baths
2,210 SqFt
Key Details
Sold Price $380,000
Property Type Single Family Home
Sub Type Single Family Residence
Listing Status Sold
Purchase Type For Sale
Square Footage 2,210 sqft
Price per Sqft $171
Subdivision Kennesaw Ridge
MLS Listing ID 9961806
Sold Date 03/11/24
Style Raised Ranch
Bedrooms 3
Full Baths 2
Half Baths 1
HOA Y/N No
Total Fin. Sqft 2210
Originating Board Tennessee/Virginia Regional MLS
Year Built 2004
Lot Dimensions 53.29 X 107.23 IRR
Property Description
This home boasts over 2,200 finished square feet, providing plenty of room for comfortable living. With 3 bedrooms and 2.5 baths, there's ample space for both family and guests. The large living room features a cozy fireplace, creating a warm and inviting atmosphere for gatherings or relaxation.
The gourmet kitchen is a highlight, equipped with granite counters, stainless steel appliances, and a breakfast nook. The modern amenities and stylish finishes make it a perfect space for cooking and entertaining. Master bedroom and master bath are on the main level along with a laundry room and two other bedrooms.
However, if you need more space to spread out, the basement has it all. Partially finished so perfect for a second den, playroom or work out room, it opens up to over 900 sq. ft. of unfinished area. Can you ever really have enough storage? A fenced in back yard and a peaceful back deck upstairs make this home a rare find in our market. *Shower curtains do not convey. Highest and best by 5:00 Saturday
Location
State TN
County Washington
Community Kennesaw Ridge
Zoning R
Direction Old Gray Station Road to Kennesaw Drive. Saddlebrook is the last cul de sac in back of neighborhood.
Rooms
Basement Partially Finished, Walk-Out Access
Ensuite Laundry Electric Dryer Hookup, Washer Hookup
Interior
Interior Features Granite Counters, Kitchen/Dining Combo, Open Floorplan, Security System
Laundry Location Electric Dryer Hookup,Washer Hookup
Heating Heat Pump
Cooling Heat Pump
Flooring Hardwood
Fireplaces Number 1
Fireplaces Type Den, Gas Log
Fireplace Yes
Window Features Double Pane Windows
Appliance Dishwasher, Microwave, Refrigerator
Heat Source Heat Pump
Laundry Electric Dryer Hookup, Washer Hookup
Exterior
Garage Driveway
Garage Spaces 3.0
Amenities Available Landscaping
Roof Type Shingle
Topography Level, Sloped
Porch Deck, Front Porch
Parking Type Driveway
Total Parking Spaces 3
Building
Sewer Public Sewer
Water Public
Architectural Style Raised Ranch
Structure Type Vinyl Siding
New Construction No
Schools
Elementary Schools Lake Ridge
Middle Schools Indian Trail
High Schools Science Hill
Others
Senior Community No
Tax ID 021o D 023.00
Acceptable Financing Cash, Conventional, FHA
Listing Terms Cash, Conventional, FHA
Read Less
Want to know what your home might be worth? Contact us for a FREE valuation!

Our team is ready to help you sell your home for the highest possible price ASAP
Bought with Gretchen Hicks • Evans & Evans Real Estate






