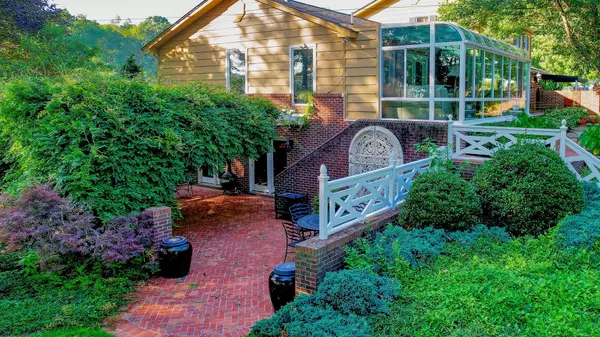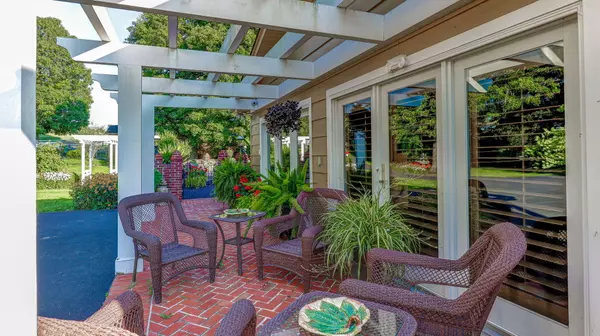$760,000
$849,900
10.6%For more information regarding the value of a property, please contact us for a free consultation.
1874 Davis Valley RD Rural Retreat, VA 24368
4 Beds
4 Baths
4,620 SqFt
Key Details
Sold Price $760,000
Property Type Single Family Home
Sub Type Single Family Residence
Listing Status Sold
Purchase Type For Sale
Square Footage 4,620 sqft
Price per Sqft $164
Subdivision Not In Subdivision
MLS Listing ID 9957047
Sold Date 03/08/24
Style Traditional
Bedrooms 4
Full Baths 4
HOA Y/N No
Total Fin. Sqft 4620
Originating Board Tennessee/Virginia Regional MLS
Year Built 1972
Lot Size 57.950 Acres
Acres 57.95
Lot Dimensions 57.946 acres
Property Sub-Type Single Family Residence
Property Description
Paradise in Davis Valley. A True One-of-a-Kind Gem. Resting in a lush and magical setting on approximately 55+- acres. Only 1.5 miles from I-81 major thoroughfare, making it convenient when traveling. Upon arrival, you will think you are dreaming. Amazing landscaping surrounds the brick walkways and adds a special touch to the pool area. This home has been meticulously maintained inside and out. The oversized 24 x 35.5 detached garage offers plenty of room for all your projects but is only the beginning for all the exterior has to offer. The barn has all the room necessary for a working farm while an eight bay lean to supplies that little extra space. A stately brick sidewalk ushers you into the front door where the foyer guides you to the formal living area just to the right. A formal dining room is perfect for those family get togethers entertaining. The kitchen is just the right size to prepare meals and gather while being open to a breakfast area. Continue on to find a cozy den with brick fireplace Perfect to enjoy those chilly nights with step up hearth and substantial mantel. Additional office space is also offered on the main level. The main level primary ensuite is enhanced by large windows and ample closet space. A spectacular vaulted ceiling is the icing on the cake. But wait, there is more,...just off of the primary bedroom you can enjoy the sun porch to view wildlife and that well sought after quiet time. On to the upstairs, where three additional bedrooms and a full bath are available for guests. For even more living space we travel to the basement area or terrace level, which is partially finished with another office area, den and the 4th full bath. Great storage and mechanicals encompass the laundry area. Must see this spectacular home with 20 x 40 inground pool and the gorgeous brick features of sidewalks and patios. Picturesque areas with gazebo and so much to offer. Call today for your private showing!!
Location
State VA
County Smyth
Community Not In Subdivision
Area 57.95
Zoning A/R
Direction I-81N to Exit 54. Left on Windsor. Right on Davis Valley Rd to subject. Located on the Smyth Co/Wythe Co line.
Rooms
Other Rooms Barn(s), Gazebo, Outbuilding
Basement Full, Partially Finished
Interior
Interior Features Primary Downstairs, Built-in Features, Entrance Foyer, Kitchen Island, Pantry, Walk-In Closet(s), Whirlpool
Heating Heat Pump
Cooling Heat Pump
Flooring Hardwood, Tile
Fireplaces Type Brick, Den, Living Room, Wood Burning Stove
Fireplace Yes
Appliance Dishwasher, Electric Range, Refrigerator
Heat Source Heat Pump
Laundry Electric Dryer Hookup, Washer Hookup
Exterior
Exterior Feature Pasture, See Remarks
Parking Features RV Access/Parking, Detached, See Remarks
Garage Spaces 3.0
Pool In Ground
Amenities Available Landscaping
View Mountain(s)
Roof Type Shingle
Topography Cleared, Level, Pasture, Rolling Slope
Porch Front Porch, Rear Patio, See Remarks
Total Parking Spaces 3
Building
Entry Level One and One Half
Foundation Block
Sewer Septic Tank
Water Well
Architectural Style Traditional
Structure Type Brick,Masonite
New Construction No
Schools
Elementary Schools Atkins
Middle Schools Marion
High Schools Marion
Others
Senior Community No
Tax ID Part Of W50-5*
Acceptable Financing Cash, Conventional, FHA
Listing Terms Cash, Conventional, FHA
Read Less
Want to know what your home might be worth? Contact us for a FREE valuation!

Our team is ready to help you sell your home for the highest possible price ASAP
Bought with Beverly Odum • Matt Smith Realty





